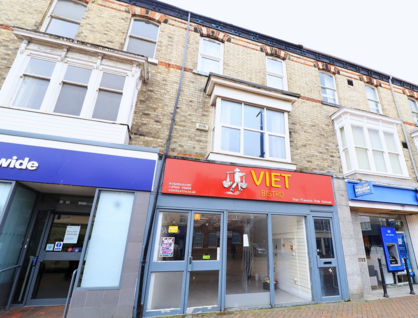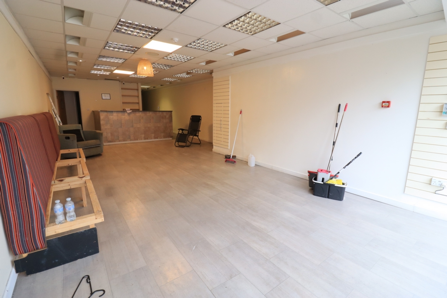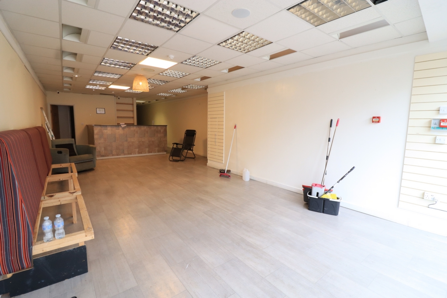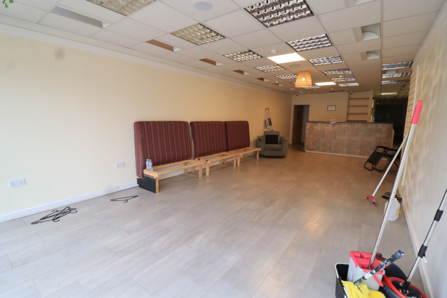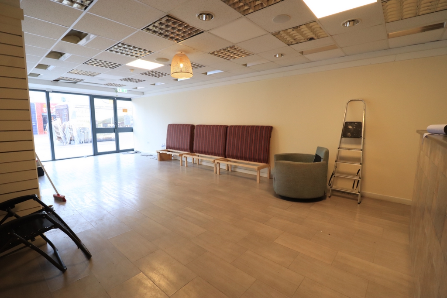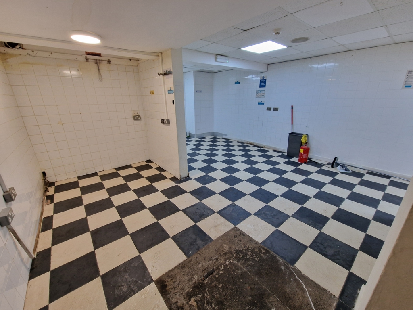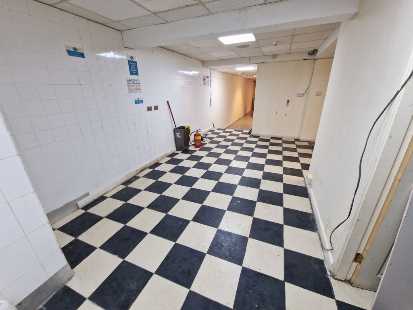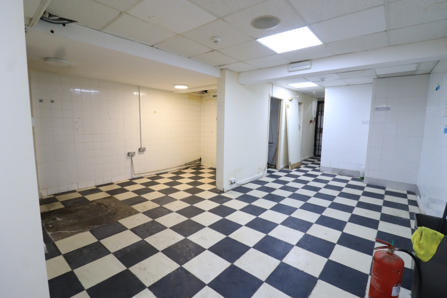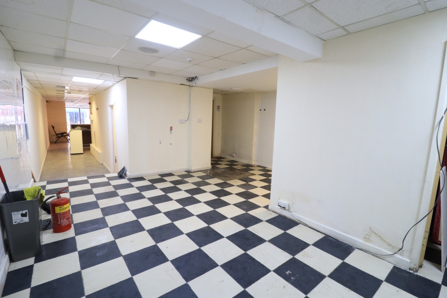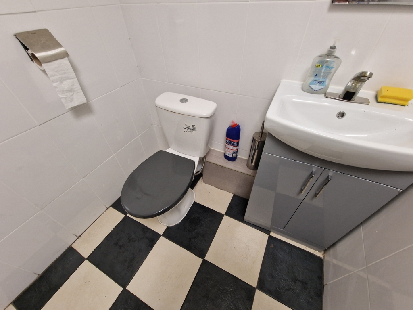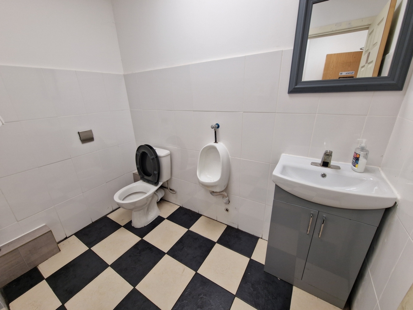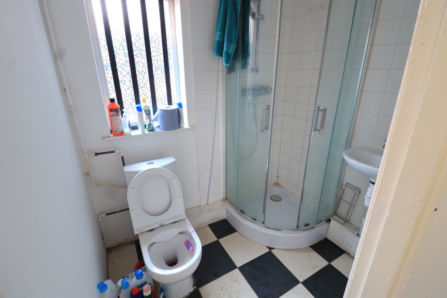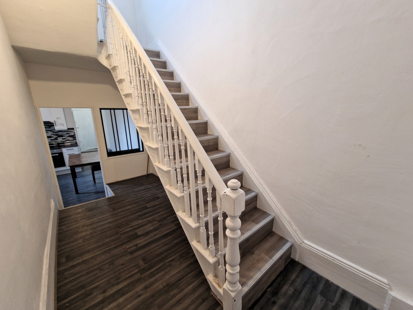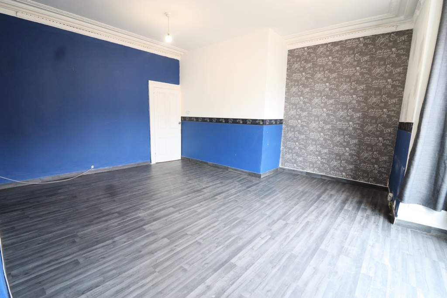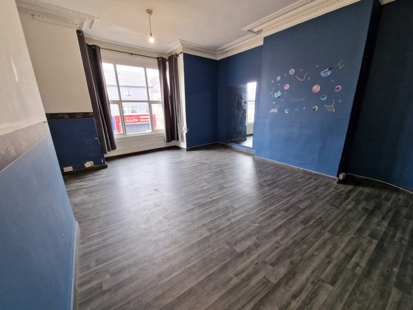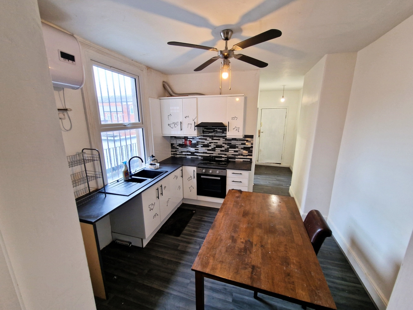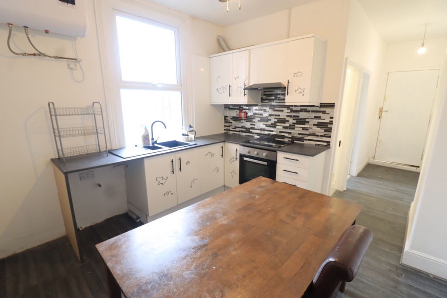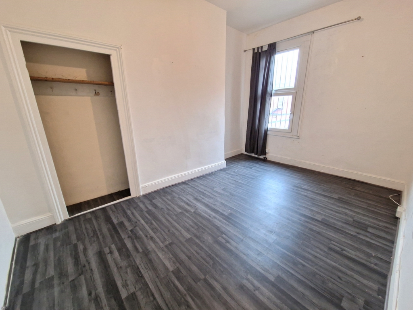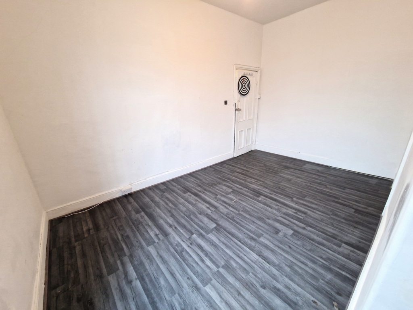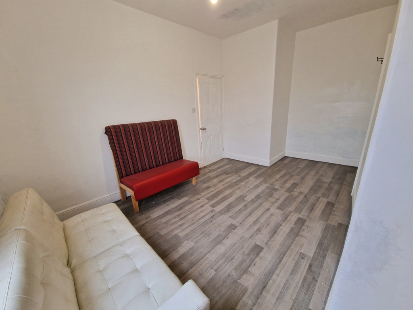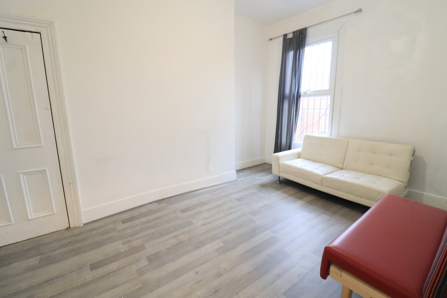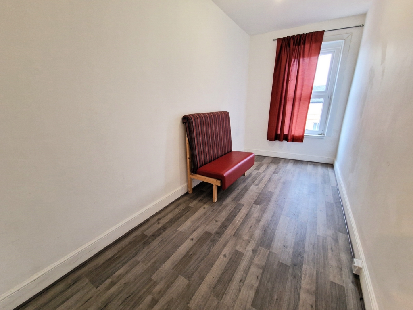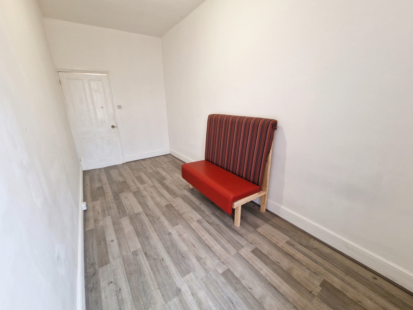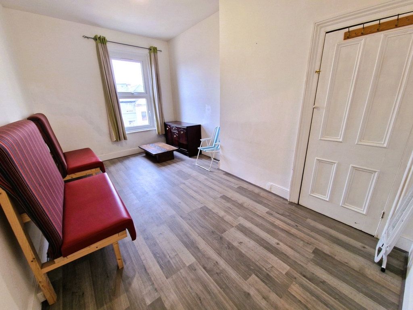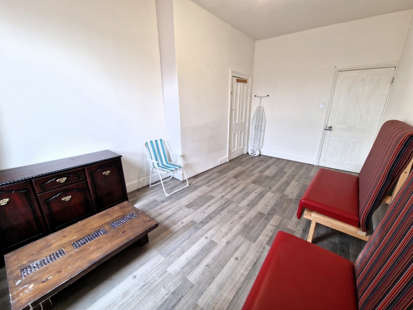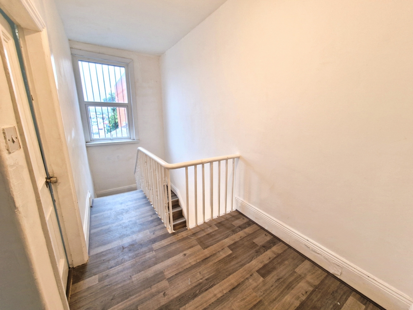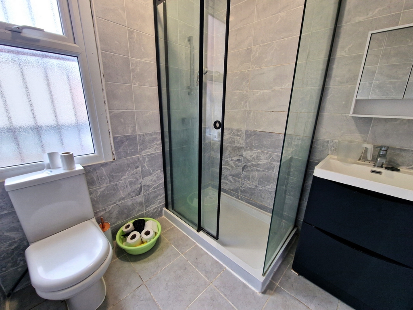4 Bedroom Maisonette For Sale in - £265,000
Large Commercial Unit
Prime High Street Location
Freehold
Four Bedroom Maisonette
Investment Opportunity
Bus Nearby
Near Seafront
High Footfall Area
Commercial EPC: C
Maisonette EPC: E
We are delighted to welcome to the market this mixed use commercial/residential property situated in one of the most prime positions on Redcar High Street.
Once the home of Viet Bistro this property comprises of a large ground floor commercial unit and a four bedroom Maisonette with own access off the High Street.
This property is a truly versatile investment and in the right hands has plenty of options to maximise the rental return.
As the building currently stands we estimate the rental income would be around £950PCM for the commercial unit and £750PCM for the Maisonette.
Why not take a tour of the property now via our 360 Virtual Tour:
Commercial: https://view.ricoh360.com/6db0e088-0128-4e00-bb65-091a94079fa2
Maisonette: https://view.ricoh360.com/c3f68fac-071e-4c97-96e0-8d84279f1305
Viewings are strictly by appointment VIA the Agent.
| Ground Floor Commercial | | |||
| Customer Area Leading To Kitchen Area | 16'6" x 84'4" (5.03m x 25.70m) Tiled flooring. Pendant light. Fluorescent ceiling lights. Counter plumbing for sink. Cupboard with electric meter, consumer unit and spot light. | |||
| Toilet 1 | 5'1" x 4'4" (1.55m x 1.32m) Tiled flooring. Toilet. Sink with vanity unit. Electric hand dryer. Fluorescent ceiling lights. Extractor fan. Toilet roll holder. Mirror. | |||
| Toilet 2 | 5'8" x 7'10" (1.73m x 2.39m) Tiled flooring. Toilet. Sink with vanity unit. Urinal. Electric hand dryer. Fluorescent ceiling lights. Extractor fan. Toilet roll holder. Mirror. | |||
| Storage Room 1 | 4'3" x 12'6" (1.30m x 3.81m) Tiled flooring. Fluorescent ceiling lights. | |||
| Storage Room 2 | 6'6" x 7'7" (1.98m x 2.31m) Tiled floorings. Fluorescent ceiling light. | |||
| Storage Room 3 | 7'1" x 19'11" (2.16m x 6.07m) Tiled flooring. Spot light. | |||
| Storage Room 4 | Tiled flooring. Spot lights. 2 x uPVC windows.
3'11" x 4'10" and 3'2" x 4'10"
| |||
| Shower Room | 6'4" x 9'6" (1.93m x 2.90m) Tiled flooring. Spot lights. uPVC window. White toilet. White sink. Shower. Strom boiler. Ariston water tank. Extractor fan. | |||
| Maisonette First Floor | | |||
| Hallway | 6'4" x 15'3" (1.93m x 4.65m) Vinyl flooring. Smoke detector. Pendant light. Stairs to top floor. Electric meter. Consumer unit. | |||
| Dining Room/Bedroom | 10'2" x 15'3" (3.10m x 4.65m) Vinyl flooring. uPVC window. Curtain and rail. Pendant lighting. Storage space. | |||
| Kitchen | 10'8" x 21'2" (3.25m x 6.45m) Vinyl flooring. uPVC window. Base and wall units. Black one and a half sink and drainer with mixer tap. Electric cooker and hob. Extractor fan. Ceiling fan with light. Thermex water tank. Plumbing for washing machine. Door to rooftop. | |||
| Lounge | 16'6" x 19'2" (5.03m x 5.84m) Vinyl flooring. 2 Pendant lights. Large bay window. Curtains and rail. Mirror. Virgin media point. | |||
| Toilet | 6'3" x 3'7" (1.91m x 1.09m) Tiled flooring. Extractor fan. Toilet. Pendant light. uPVC window. | |||
| Shower Room | 6'3" x 6'11" (1.91m x 2.11m) Tiled flooring. Fully tiled walls. Cladding to ceiling. uPVC window. Spot light. Extractor fan. Sink with vanity unit. Large shower cubicle with electric shower. Mirrored cabinet. | |||
| Stairs/Landing | Vinyl flooring. uPVC window. Pendant lighting. Smoke detector. | |||
| Bedroom 1 (Front) | 10'2" x 16'5" (3.10m x 5.00m) Laminate flooring. uPVC window. Curtains with rail. Pendant lighting. Cupboard. | |||
| Bedroom 2 (Rear) | 9'7" x 15'8" (2.92m x 4.78m) Laminate flooring. uPVC window. Curtains with rail. Pendant lighting. Locked cupboard. | |||
| Bedroom 3 (Front) | 7'0" x 15'8" (2.13m x 4.78m) Laminate flooring. uPVC window. Curtain with rail. Pendant lighting. |
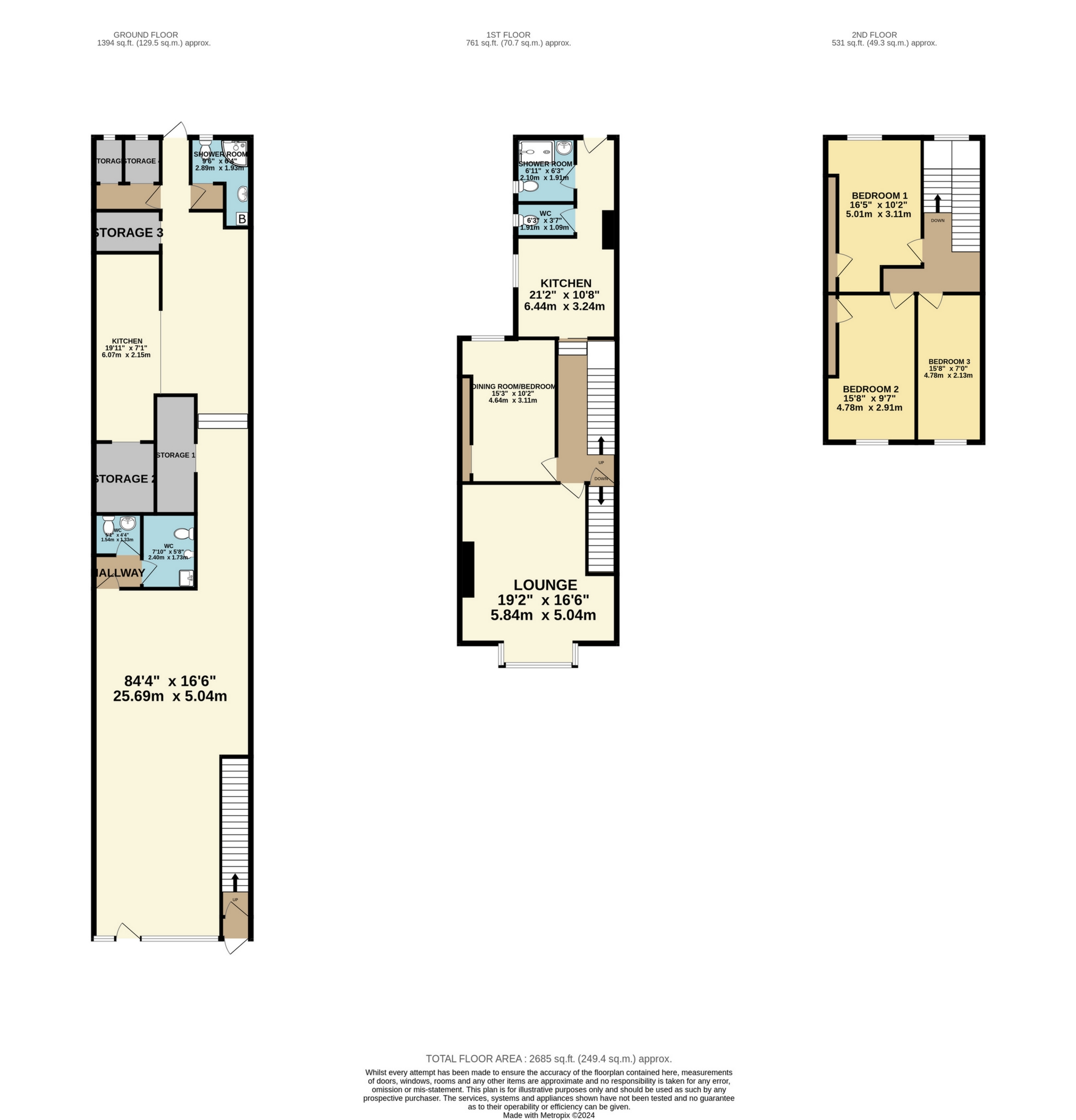
IMPORTANT NOTICE
Descriptions of the property are subjective and are used in good faith as an opinion and NOT as a statement of fact. Please make further specific enquires to ensure that our descriptions are likely to match any expectations you may have of the property. We have not tested any services, systems or appliances at this property. We strongly recommend that all the information we provide be verified by you on inspection, and by your Surveyor and Conveyancer.





