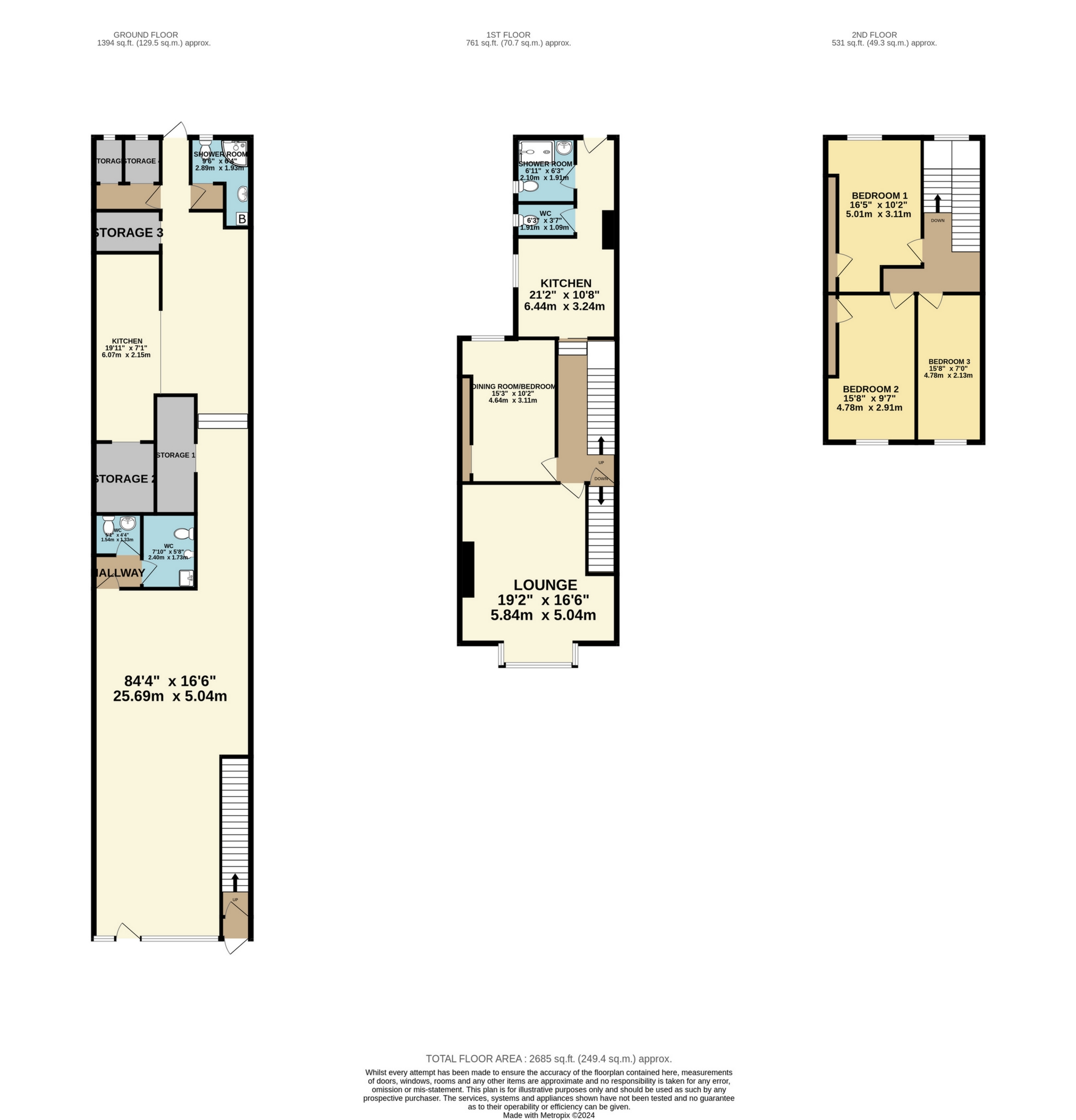 Tel: 01642 483430
Tel: 01642 483430
High Street, Redcar, TS10
For Sale - Freehold - £265,000
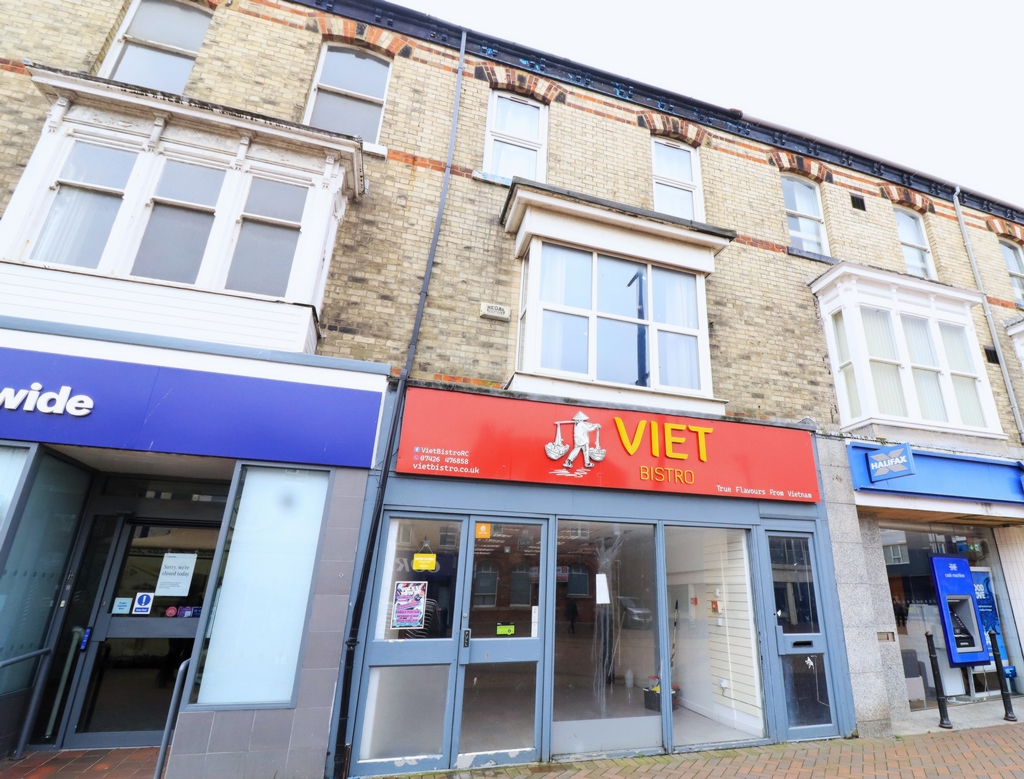
4 Bedrooms, 1 Bathroom, Maisonette, Freehold
We are delighted to welcome to the market this mixed use commercial/residential property situated in one of the most prime positions on Redcar High Street.
Once the home of Viet Bistro this property comprises of a large ground floor commercial unit and a four bedroom Maisonette with own access off the High Street.
This property is a truly versatile investment and in the right hands has plenty of options to maximise the rental return.
As the building currently stands we estimate the rental income would be around £950PCM for the commercial unit and £750PCM for the Maisonette.
Why not take a tour of the property now via our 360 Virtual Tour:
Commercial: https://view.ricoh360.com/6db0e088-0128-4e00-bb65-091a94079fa2
Maisonette: https://view.ricoh360.com/c3f68fac-071e-4c97-96e0-8d84279f1305
Viewings are strictly by appointment VIA the Agent.

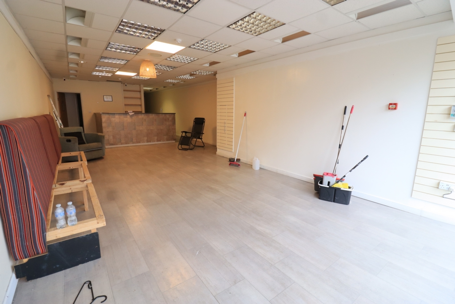
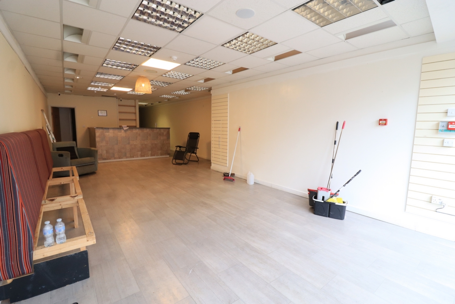
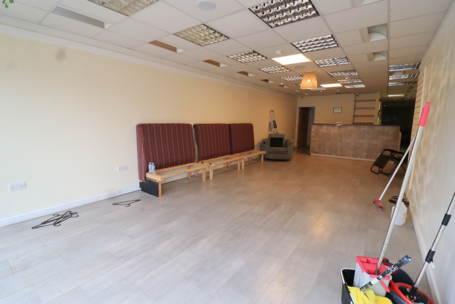
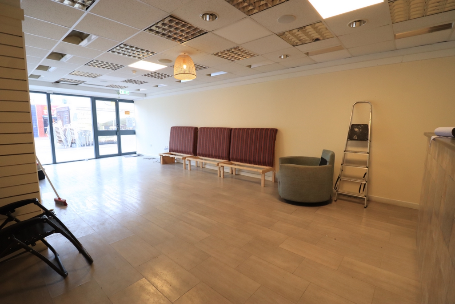
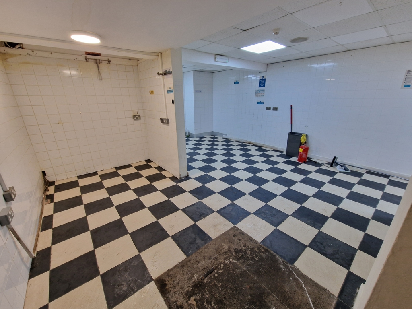
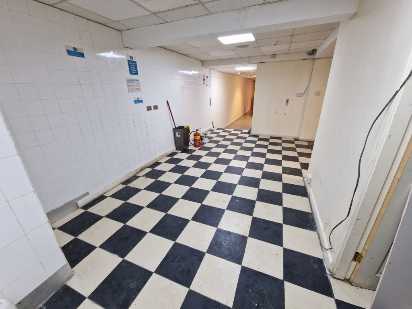
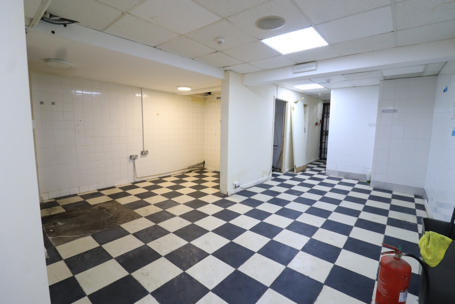
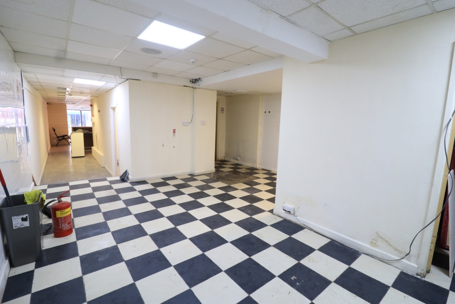
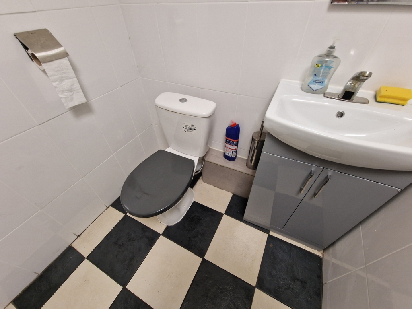
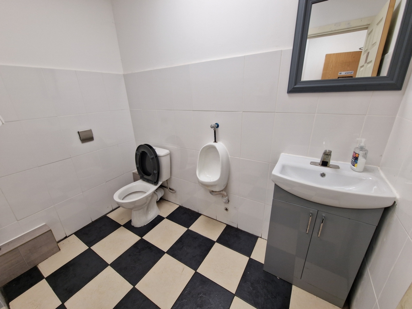
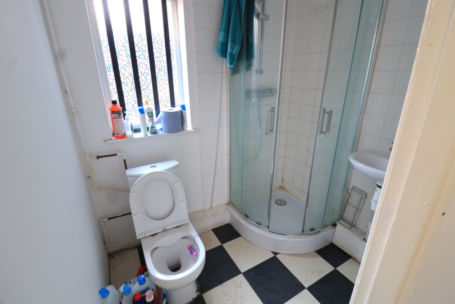
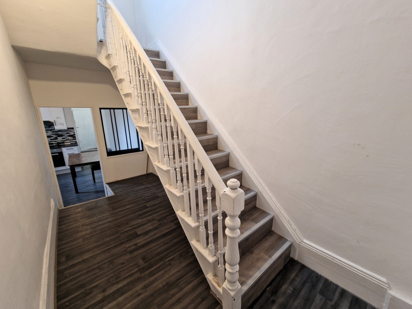
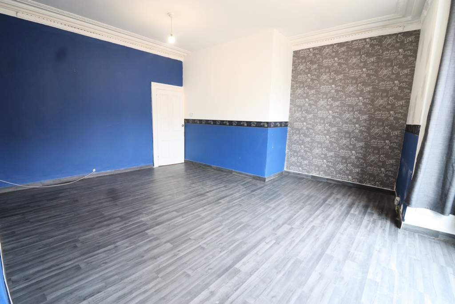
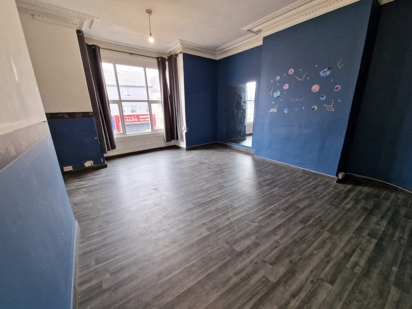
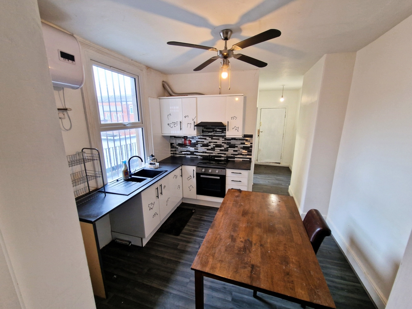
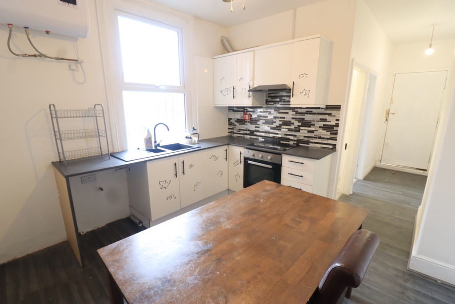
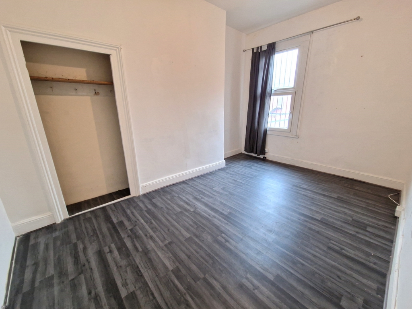
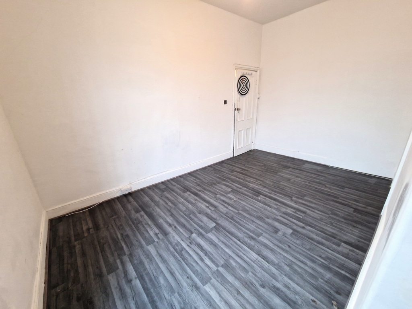
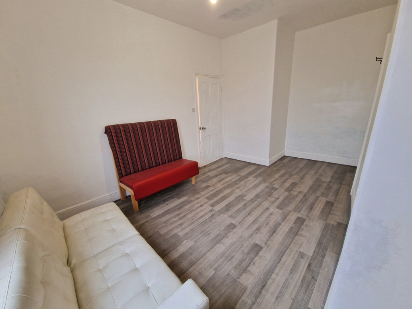
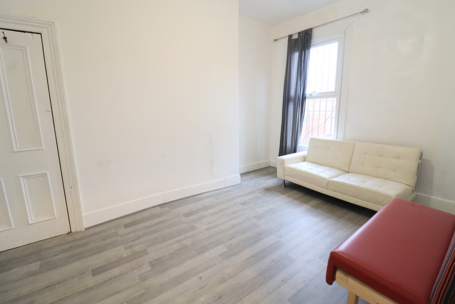
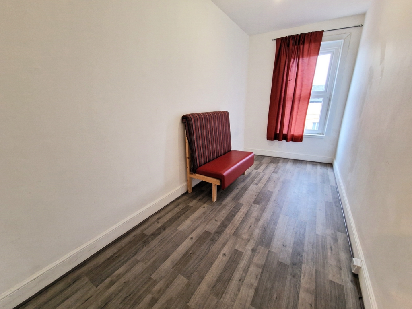
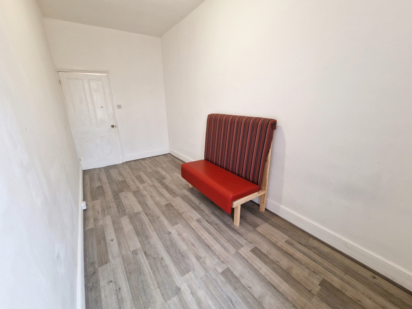
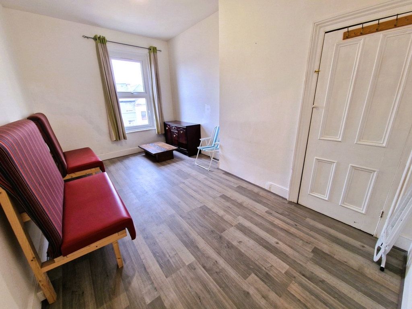
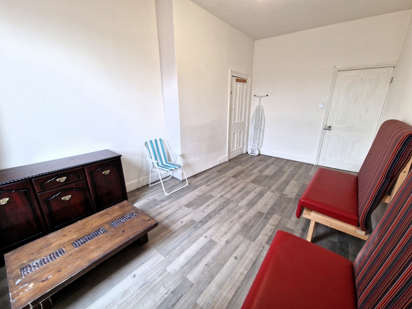
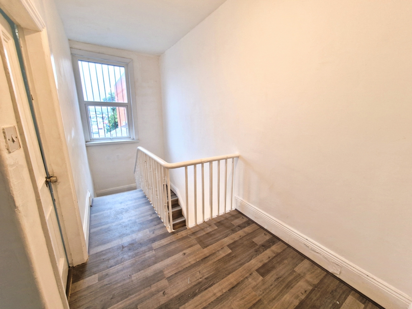
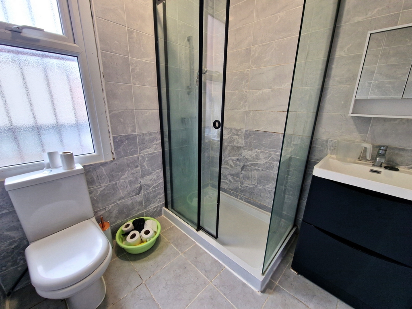
| Ground Floor Commercial | | |||
| Customer Area Leading To Kitchen Area | 16'6" x 84'4" (5.03m x 25.70m) Tiled flooring. Pendant light. Fluorescent ceiling lights. Counter plumbing for sink. Cupboard with electric meter, consumer unit and spot light. | |||
| Toilet 1 | 5'1" x 4'4" (1.55m x 1.32m) Tiled flooring. Toilet. Sink with vanity unit. Electric hand dryer. Fluorescent ceiling lights. Extractor fan. Toilet roll holder. Mirror. | |||
| Toilet 2 | 5'8" x 7'10" (1.73m x 2.39m) Tiled flooring. Toilet. Sink with vanity unit. Urinal. Electric hand dryer. Fluorescent ceiling lights. Extractor fan. Toilet roll holder. Mirror. | |||
| Storage Room 1 | 4'3" x 12'6" (1.30m x 3.81m) Tiled flooring. Fluorescent ceiling lights. | |||
| Storage Room 2 | 6'6" x 7'7" (1.98m x 2.31m) Tiled floorings. Fluorescent ceiling light. | |||
| Storage Room 3 | 7'1" x 19'11" (2.16m x 6.07m) Tiled flooring. Spot light. | |||
| Storage Room 4 | Tiled flooring. Spot lights. 2 x uPVC windows.
3'11" x 4'10" and 3'2" x 4'10"
| |||
| Shower Room | 6'4" x 9'6" (1.93m x 2.90m) Tiled flooring. Spot lights. uPVC window. White toilet. White sink. Shower. Strom boiler. Ariston water tank. Extractor fan. | |||
| Maisonette First Floor | | |||
| Hallway | 6'4" x 15'3" (1.93m x 4.65m) Vinyl flooring. Smoke detector. Pendant light. Stairs to top floor. Electric meter. Consumer unit. | |||
| Dining Room/Bedroom | 10'2" x 15'3" (3.10m x 4.65m) Vinyl flooring. uPVC window. Curtain and rail. Pendant lighting. Storage space. | |||
| Kitchen | 10'8" x 21'2" (3.25m x 6.45m) Vinyl flooring. uPVC window. Base and wall units. Black one and a half sink and drainer with mixer tap. Electric cooker and hob. Extractor fan. Ceiling fan with light. Thermex water tank. Plumbing for washing machine. Door to rooftop. | |||
| Lounge | 16'6" x 19'2" (5.03m x 5.84m) Vinyl flooring. 2 Pendant lights. Large bay window. Curtains and rail. Mirror. Virgin media point. | |||
| Toilet | 6'3" x 3'7" (1.91m x 1.09m) Tiled flooring. Extractor fan. Toilet. Pendant light. uPVC window. | |||
| Shower Room | 6'3" x 6'11" (1.91m x 2.11m) Tiled flooring. Fully tiled walls. Cladding to ceiling. uPVC window. Spot light. Extractor fan. Sink with vanity unit. Large shower cubicle with electric shower. Mirrored cabinet. | |||
| Stairs/Landing | Vinyl flooring. uPVC window. Pendant lighting. Smoke detector. | |||
| Bedroom 1 (Front) | 10'2" x 16'5" (3.10m x 5.00m) Laminate flooring. uPVC window. Curtains with rail. Pendant lighting. Cupboard. | |||
| Bedroom 2 (Rear) | 9'7" x 15'8" (2.92m x 4.78m) Laminate flooring. uPVC window. Curtains with rail. Pendant lighting. Locked cupboard. | |||
| Bedroom 3 (Front) | 7'0" x 15'8" (2.13m x 4.78m) Laminate flooring. uPVC window. Curtain with rail. Pendant lighting. |
Exchange Buildings
17-19 Cleveland Street
Redcar
TS10 1AR
