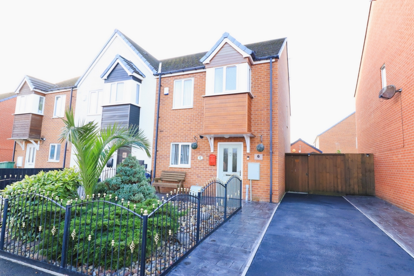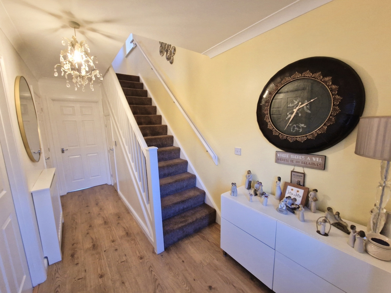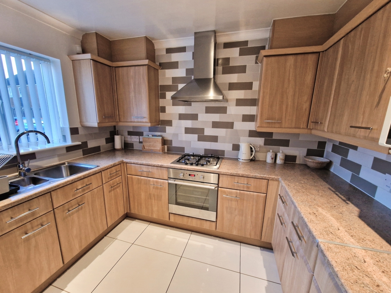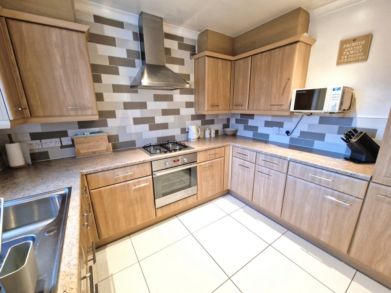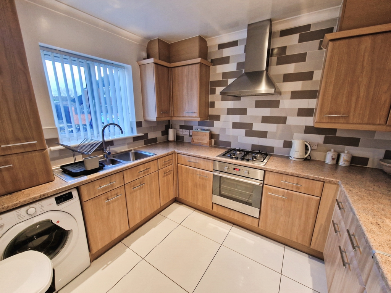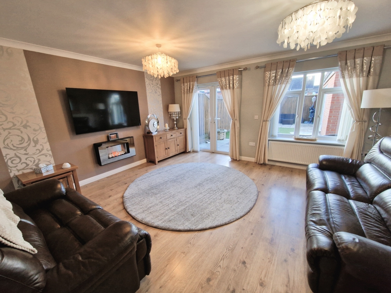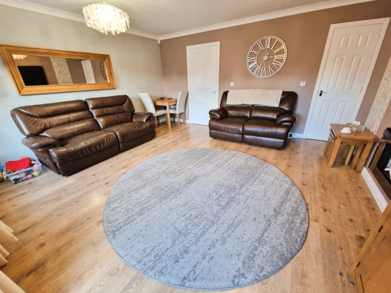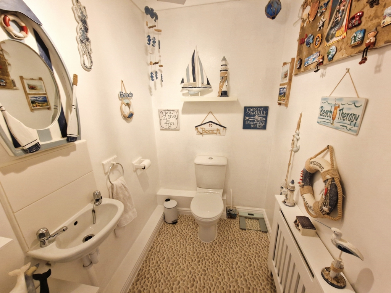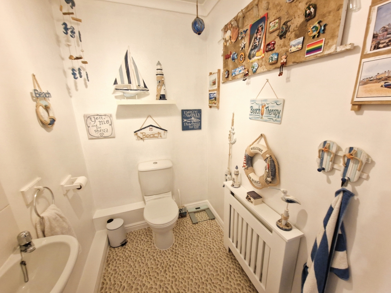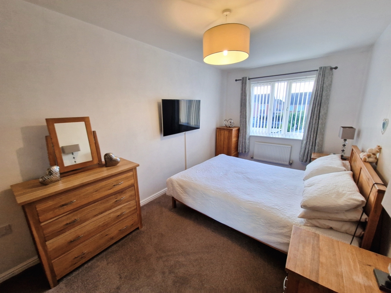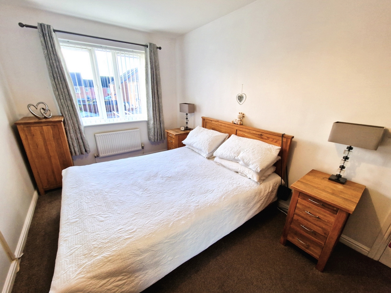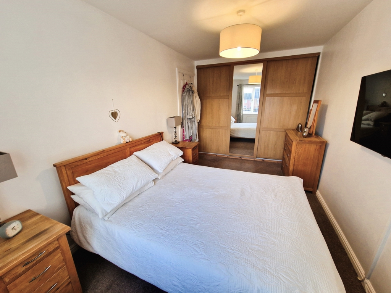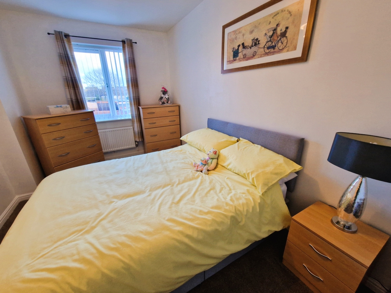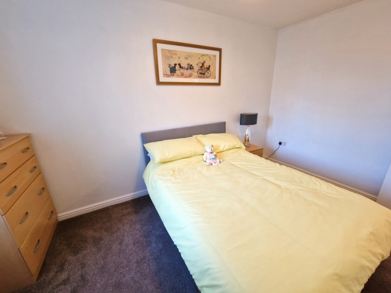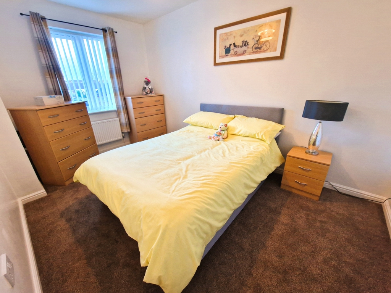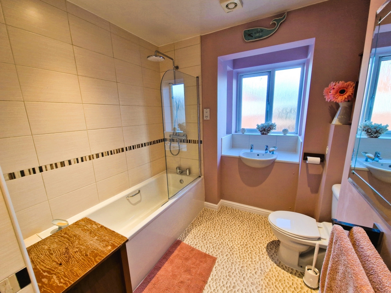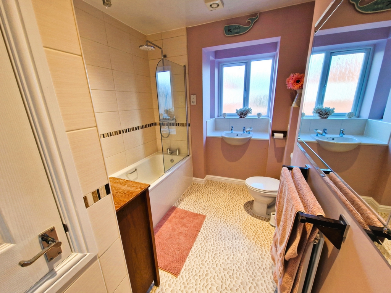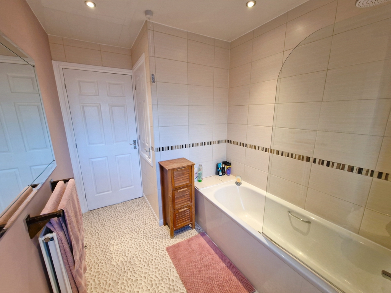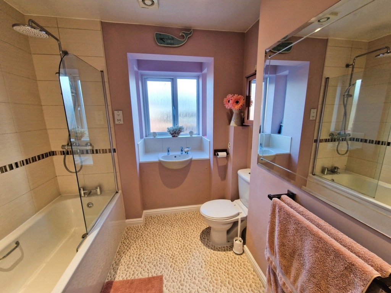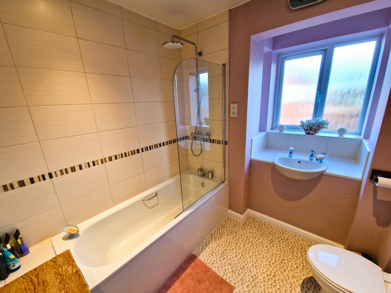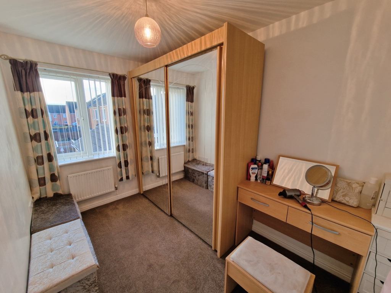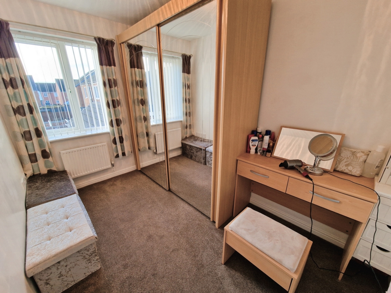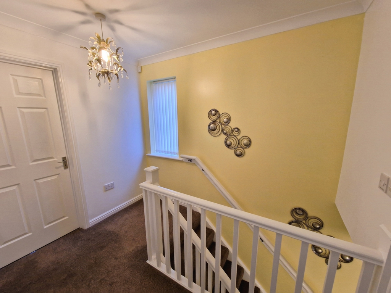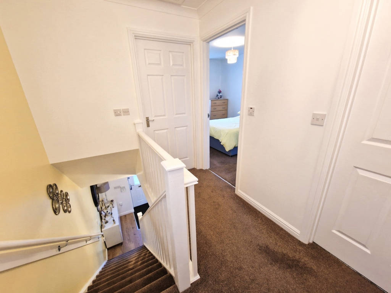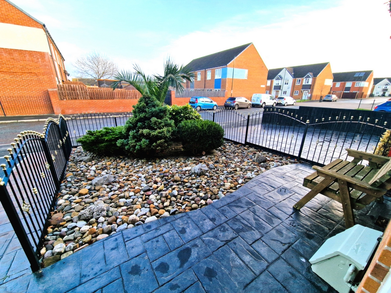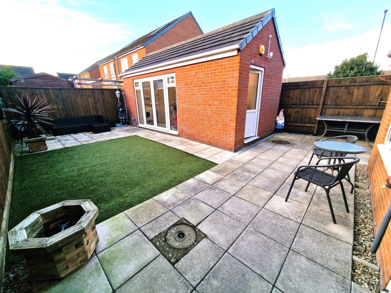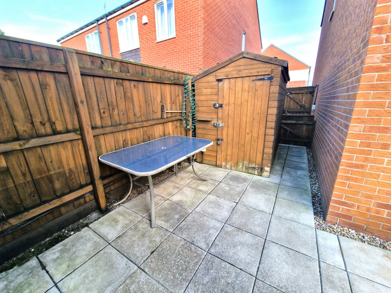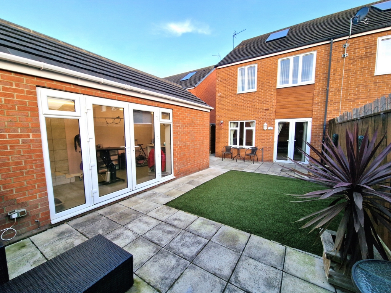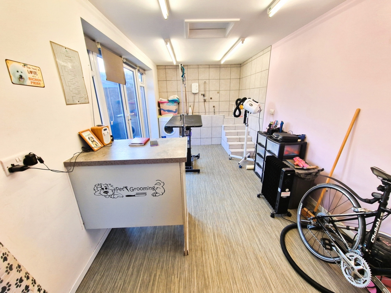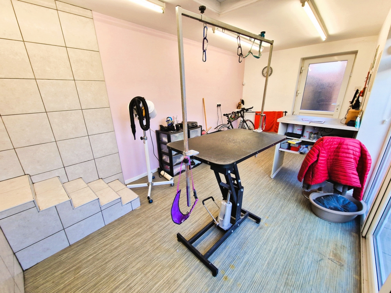3 Bedroom Semi Detached Sold STC in - £155,000
Hallway
Kitchen
Downstairs WC
Lounge
Three Bedrooms
Family Bathroom
Garden Room
Council Tax: B
EPC Rated: B
Front & Rear Garden - Driveway
We are delighted to welcome to the market this immaculate and spacious three bedroom semi-detached property situated on Harrington Road, Redcar.
This property has been extremely well cared for throughout and is perfect for a FIRST TIME BUYER or FAMILY. The current owners have spared no expense in creating a fully functional GARDEN ROOM complete with electrics, plumbing and drainage of which is currently being used as a Dog Parlour. This garden room would make a perfect space for a BAR, WORKSHOP or for those wishing to run their business from home.
There is the benefit of a DOWNSTAIRS TOILET and LARGE LIVING ROOM which overlooks the garden. Upstairs there are THREE well-proportioned bedrooms and a family bathroom. There is a low maintenance front garden with DRIVEWAY and a good sized rear garden.
Why not take a tour via our 360 virtual viewing by following the link: https://view.ricoh360.com/23171de9-ca2b-4c93-8580-2a18287aeef7
Viewings are strictly by Appointment via the Agent.
Council Tax: B
EPC Rated: B
Tenure: Freehold
| Hallway | 6'10" x 15'1" (2.08m x 4.60m) Laminate flooring. Fitted door mat. Radiator. Wired for a stair lift. Pendant light. Smoke detector. Intruder alarm. Thermostat control. Under stairs storage cupboard. | |||
| Kitchen | 8'10" x 9'11" (2.69m x 3.02m) Tiled flooring. Partly tiled walls. Wall and base units. Integrated fridge freezer. Electric cooker. Gas hob. Extractor fan. Radiator. uPVC window. Radiator. Alpha combi boiler - solar panel system installed. Plumbing for washing machine. Stainless steel one and a half sink with mixer tap. Spot light. Cladding to ceiling. | |||
| Downstairs WC | 6'0" x 5'2" (1.83m x 1.57m) Vinyl flooring. Radiator. White toilet. White sink. Pendant light. Extractor fan. | |||
| Lounge | 15'9" x 14'9" (4.80m x 4.50m) Laminate flooring. uPVC window. uPVC French doors. Two pendant lights. Radiator. Electric fire. Storage cupboard. | |||
| Landing | 7'1" x 9'5" (2.16m x 2.87m) Carpeted. Pendant light. uPVC window. Loft access (boarded for storage with light). | |||
| Bedroom 1 | 8'7" x 16'8" (2.62m x 5.08m) Carpeted. uPVC window. Pendant light. Radiator. Fitted wardrobes. TV socket. Phone socket. Internet socket. | |||
| Bedroom 2 | 8'7" x 13'0" (2.62m x 3.96m) Carpeted. uPVC window. Pendant light. Radiator. | |||
| Bedroom 3 | 7'1" x 10'11" (2.16m x 3.33m) Carpeted. uPVC window. Pendant light. Radiator. | |||
| Bathroom | 7'1" x 11'0" (2.16m x 3.35m) Vinyl flooring. uPVC window. White toilet. White sink. White bath with double headed shower over. Radiator. Storage cupboard. Mirror. Towel rail. | |||
| Front Garden | Concrete driveway. Pebbled area with palm tree and established greenery. Outside light. Access to rear garden.
| |||
| Rear Garden | Two patio areas. Astro turf area. Two sheds. Outside tap. Outside sockets. Access to garden room. Gate access to driveway. | |||
| Garden Room | 8'5" x 18'7" (2.57m x 5.66m) uPVC door. uPVC French doors. Electric on. Water and drainage installed. Consumer unit. Loft storage. Strip lights. Vinyl flooring. Tiled area. |
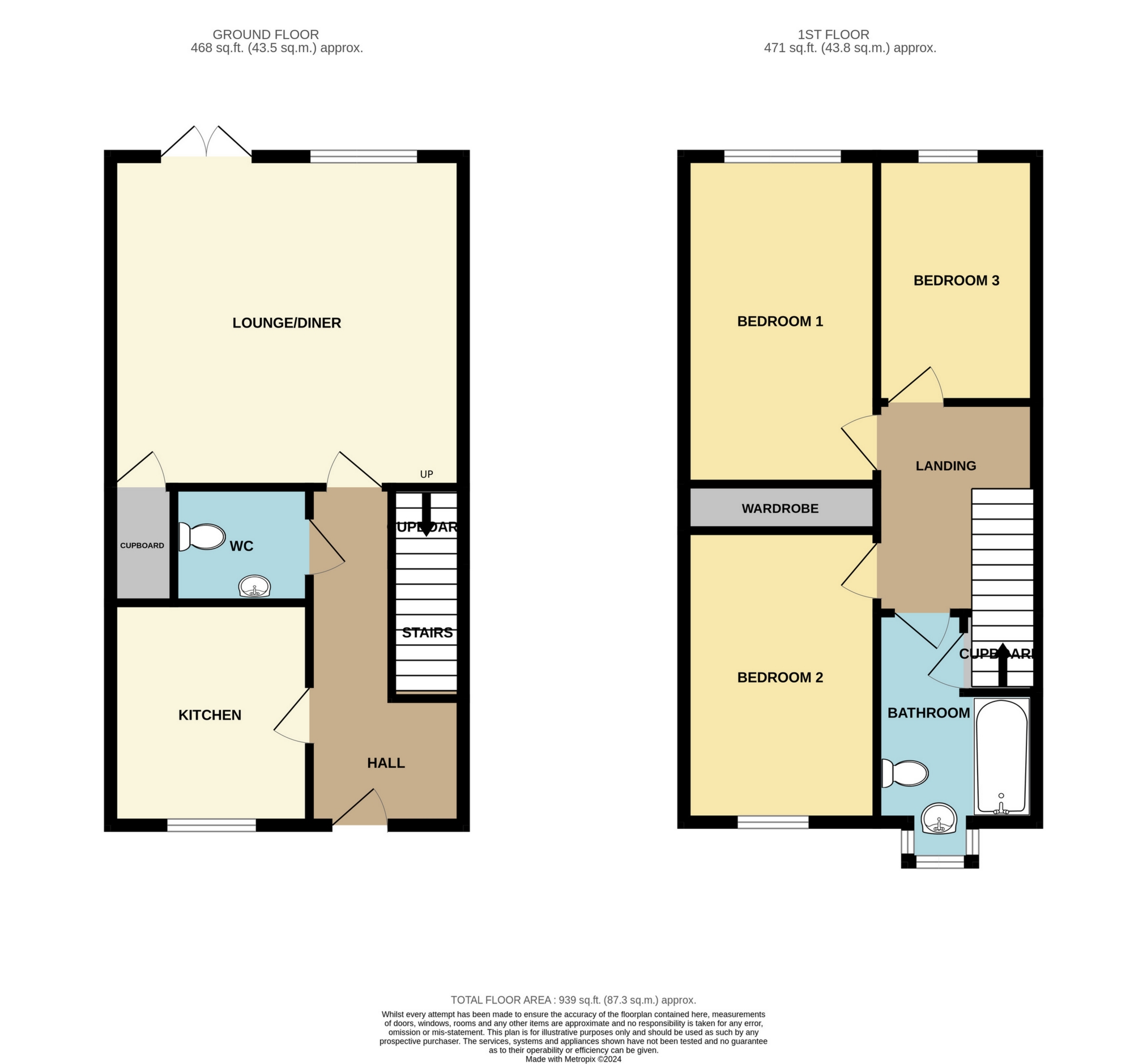
IMPORTANT NOTICE
Descriptions of the property are subjective and are used in good faith as an opinion and NOT as a statement of fact. Please make further specific enquires to ensure that our descriptions are likely to match any expectations you may have of the property. We have not tested any services, systems or appliances at this property. We strongly recommend that all the information we provide be verified by you on inspection, and by your Surveyor and Conveyancer.





