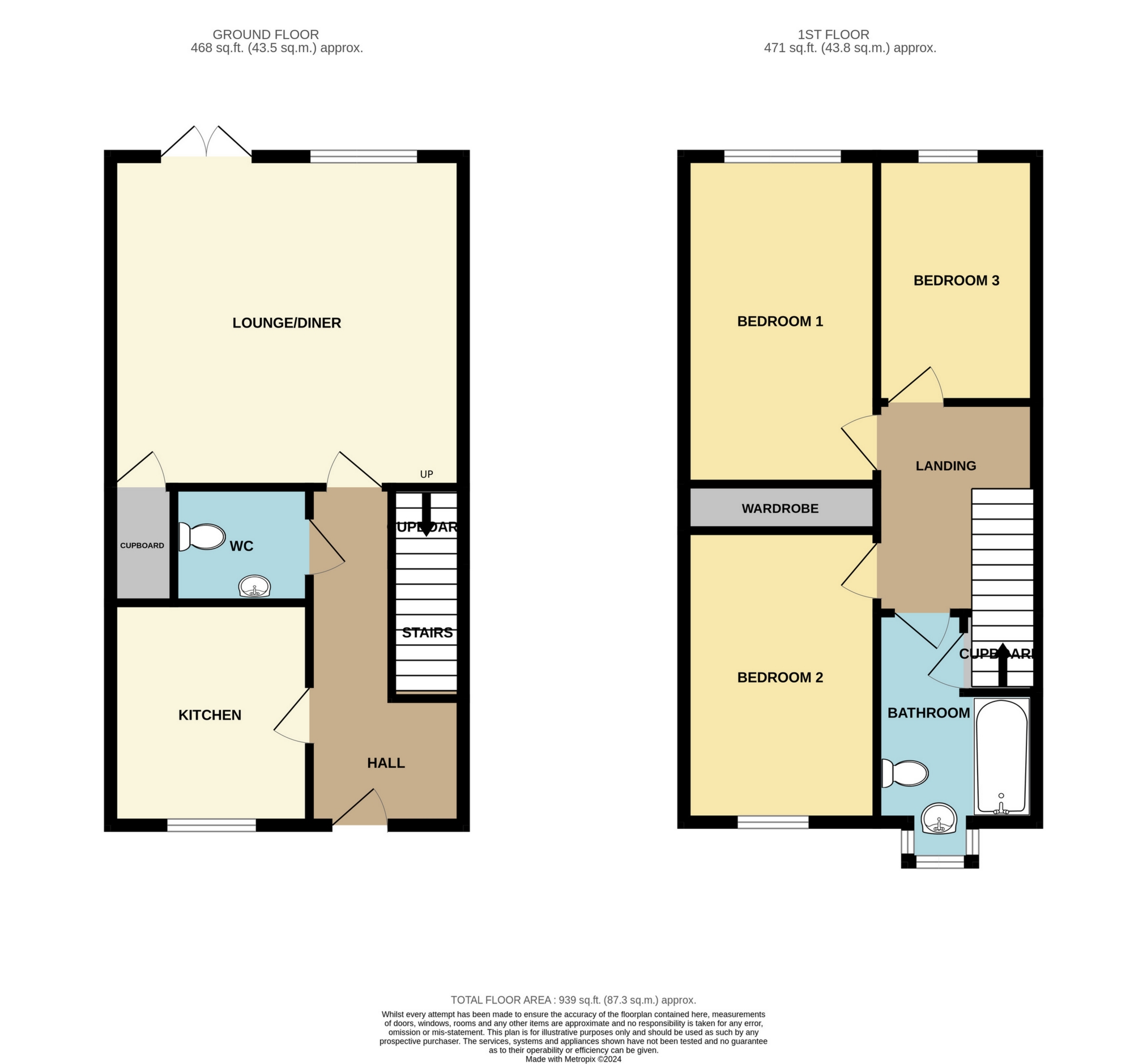 Tel: 01642 483430
Tel: 01642 483430
Harrington Road, Redcar, TS10
Sold STC - Freehold - £155,000
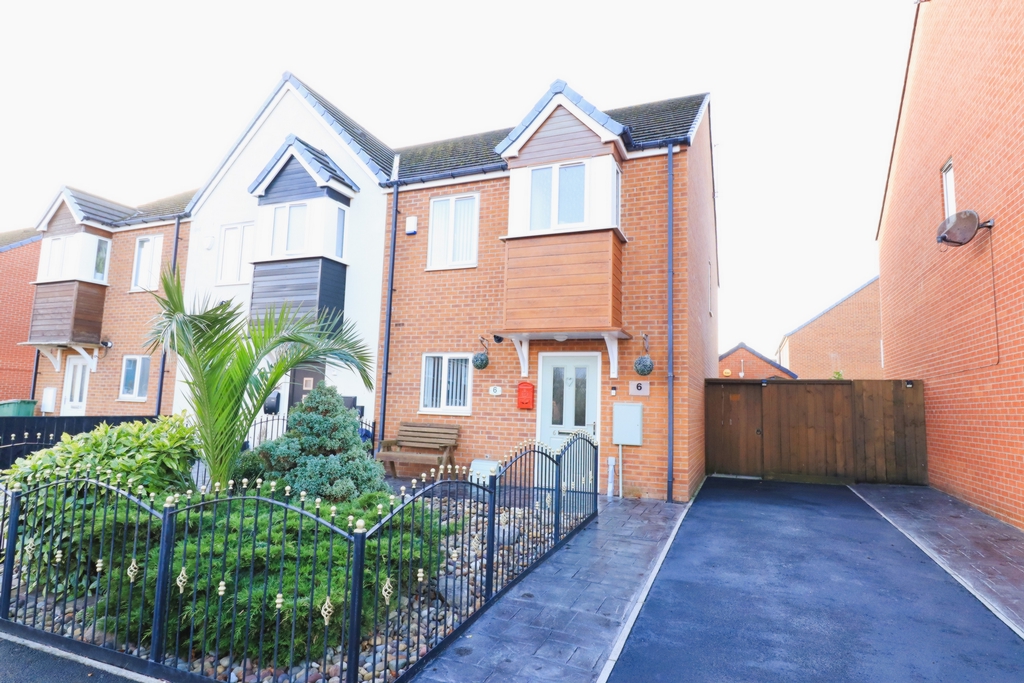
3 Bedrooms, 1 Reception, 1 Bathroom, Semi Detached, Freehold
We are delighted to welcome to the market this immaculate and spacious three bedroom semi-detached property situated on Harrington Road, Redcar.
This property has been extremely well cared for throughout and is perfect for a FIRST TIME BUYER or FAMILY. The current owners have spared no expense in creating a fully functional GARDEN ROOM complete with electrics, plumbing and drainage of which is currently being used as a Dog Parlour. This garden room would make a perfect space for a BAR, WORKSHOP or for those wishing to run their business from home.
There is the benefit of a DOWNSTAIRS TOILET and LARGE LIVING ROOM which overlooks the garden. Upstairs there are THREE well-proportioned bedrooms and a family bathroom. There is a low maintenance front garden with DRIVEWAY and a good sized rear garden.
Why not take a tour via our 360 virtual viewing by following the link: https://view.ricoh360.com/23171de9-ca2b-4c93-8580-2a18287aeef7
Viewings are strictly by Appointment via the Agent.
Council Tax: B
EPC Rated: B
Tenure: Freehold

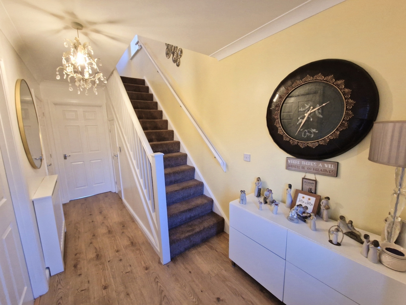
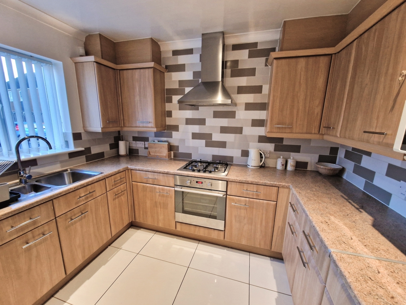
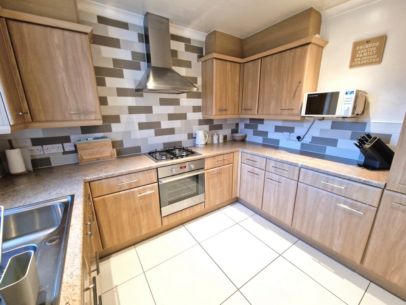
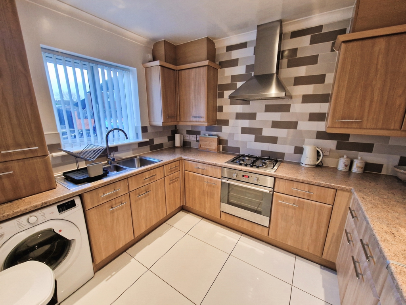
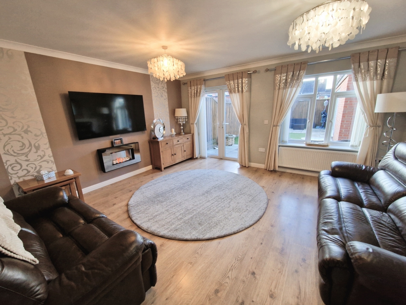
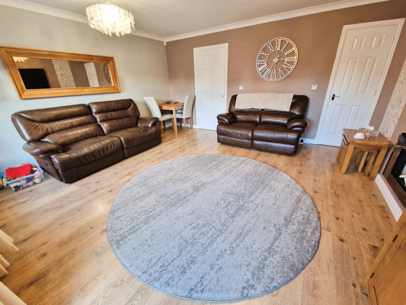
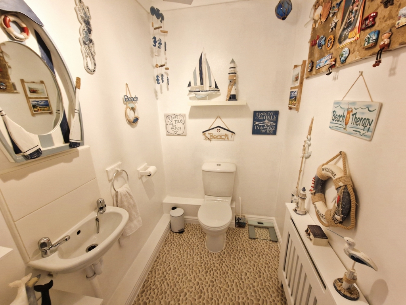
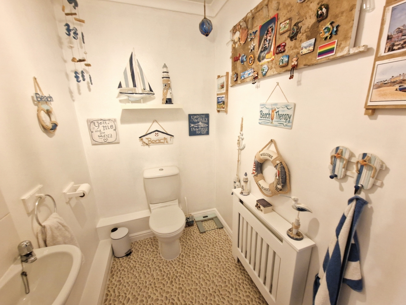
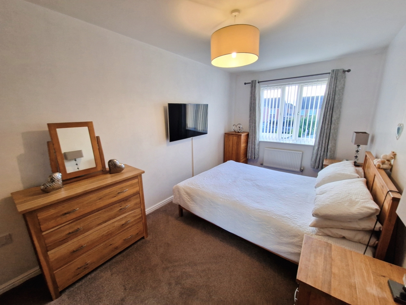
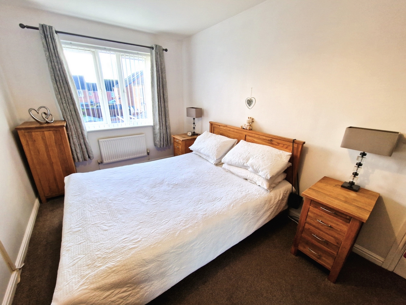
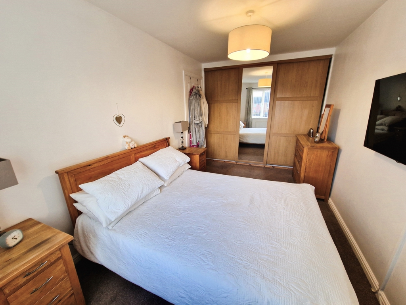
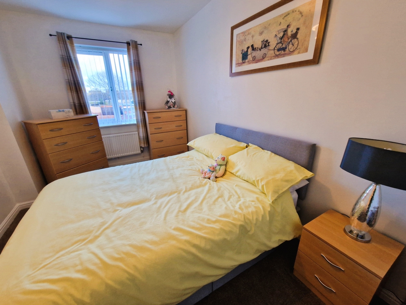
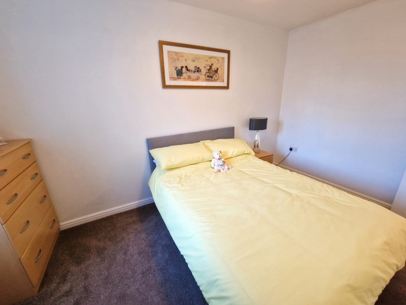
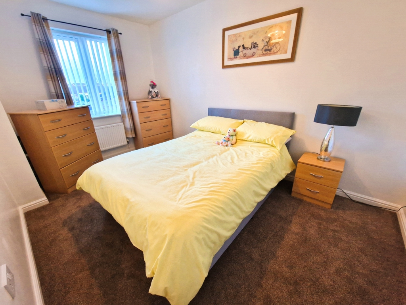
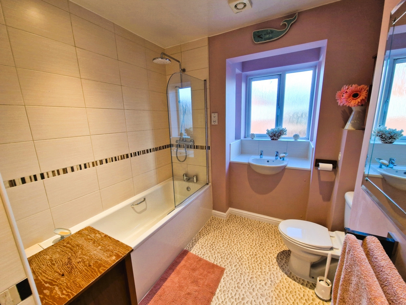
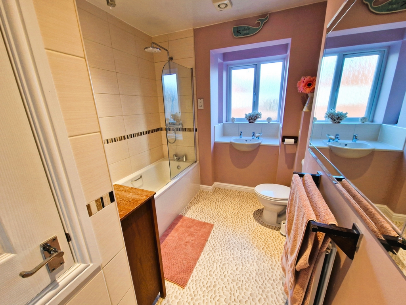
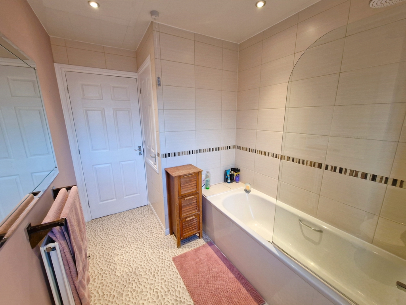
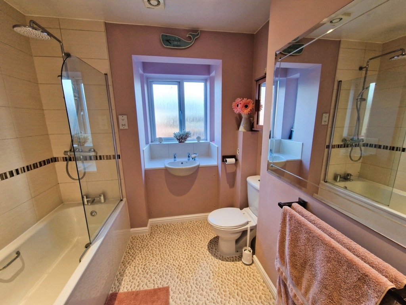
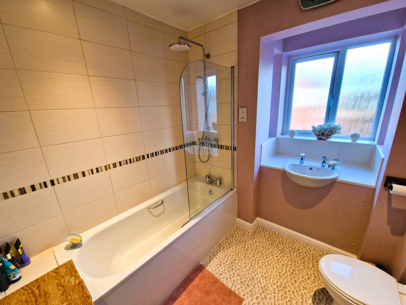
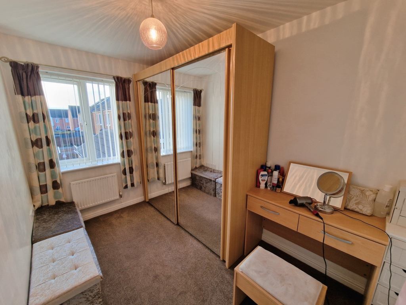
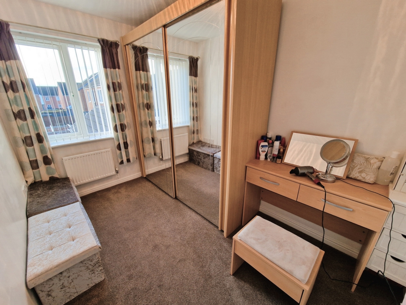
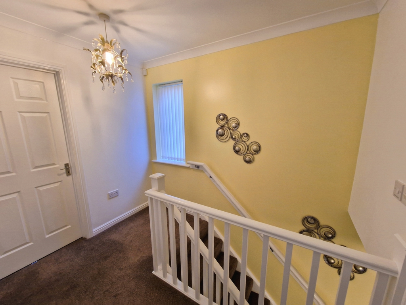
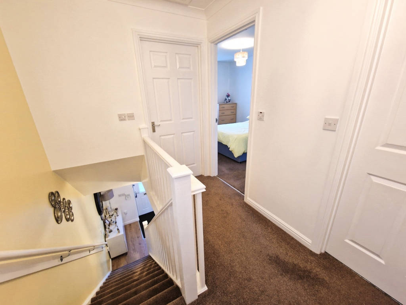
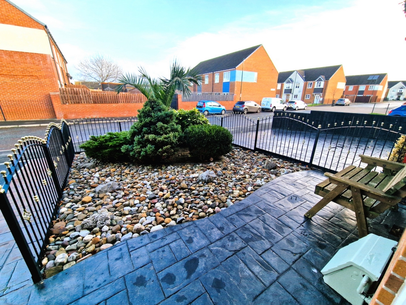
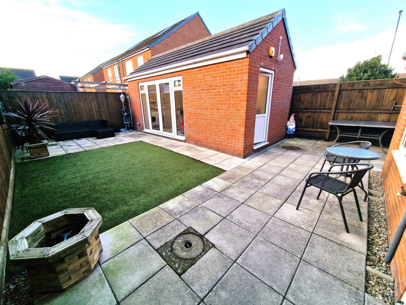
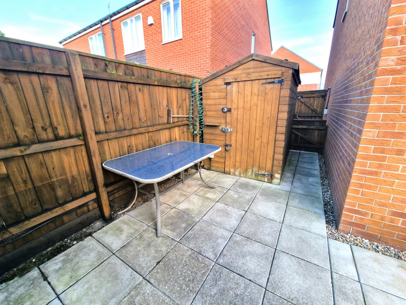
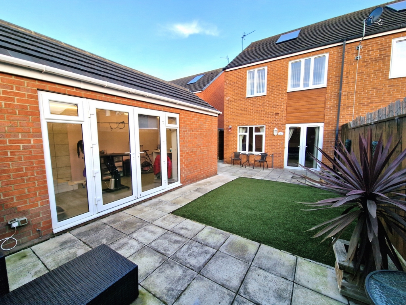
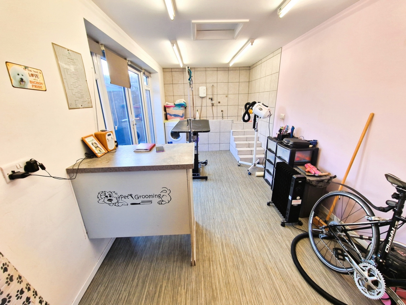
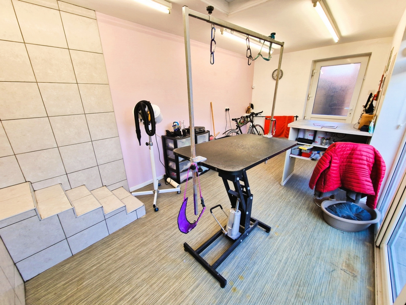
| Hallway | 6'10" x 15'1" (2.08m x 4.60m) Laminate flooring. Fitted door mat. Radiator. Wired for a stair lift. Pendant light. Smoke detector. Intruder alarm. Thermostat control. Under stairs storage cupboard. | |||
| Kitchen | 8'10" x 9'11" (2.69m x 3.02m) Tiled flooring. Partly tiled walls. Wall and base units. Integrated fridge freezer. Electric cooker. Gas hob. Extractor fan. Radiator. uPVC window. Radiator. Alpha combi boiler - solar panel system installed. Plumbing for washing machine. Stainless steel one and a half sink with mixer tap. Spot light. Cladding to ceiling. | |||
| Downstairs WC | 6'0" x 5'2" (1.83m x 1.57m) Vinyl flooring. Radiator. White toilet. White sink. Pendant light. Extractor fan. | |||
| Lounge | 15'9" x 14'9" (4.80m x 4.50m) Laminate flooring. uPVC window. uPVC French doors. Two pendant lights. Radiator. Electric fire. Storage cupboard. | |||
| Landing | 7'1" x 9'5" (2.16m x 2.87m) Carpeted. Pendant light. uPVC window. Loft access (boarded for storage with light). | |||
| Bedroom 1 | 8'7" x 16'8" (2.62m x 5.08m) Carpeted. uPVC window. Pendant light. Radiator. Fitted wardrobes. TV socket. Phone socket. Internet socket. | |||
| Bedroom 2 | 8'7" x 13'0" (2.62m x 3.96m) Carpeted. uPVC window. Pendant light. Radiator. | |||
| Bedroom 3 | 7'1" x 10'11" (2.16m x 3.33m) Carpeted. uPVC window. Pendant light. Radiator. | |||
| Bathroom | 7'1" x 11'0" (2.16m x 3.35m) Vinyl flooring. uPVC window. White toilet. White sink. White bath with double headed shower over. Radiator. Storage cupboard. Mirror. Towel rail. | |||
| Front Garden | Concrete driveway. Pebbled area with palm tree and established greenery. Outside light. Access to rear garden.
| |||
| Rear Garden | Two patio areas. Astro turf area. Two sheds. Outside tap. Outside sockets. Access to garden room. Gate access to driveway. | |||
| Garden Room | 8'5" x 18'7" (2.57m x 5.66m) uPVC door. uPVC French doors. Electric on. Water and drainage installed. Consumer unit. Loft storage. Strip lights. Vinyl flooring. Tiled area. |
Exchange Buildings
17-19 Cleveland Street
Redcar
TS10 1AR
