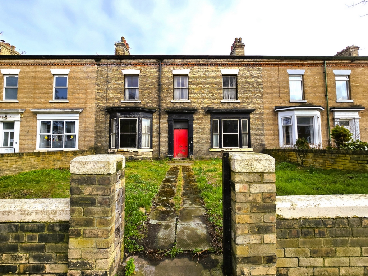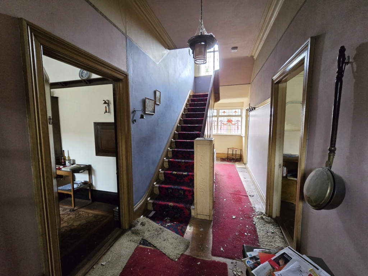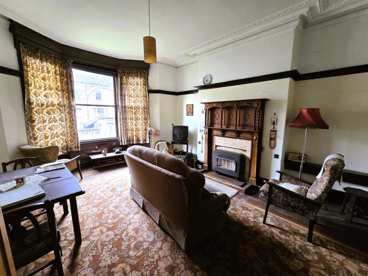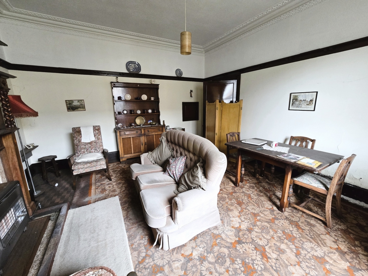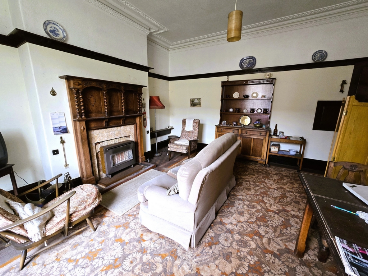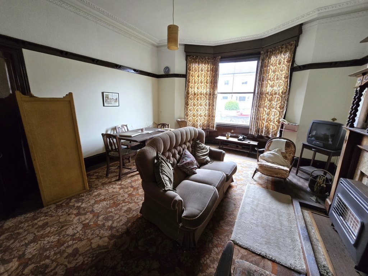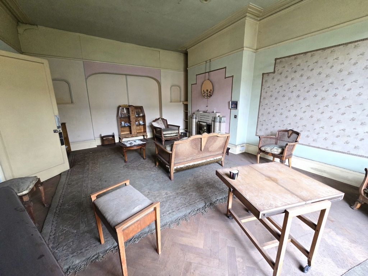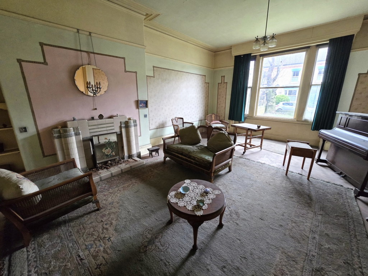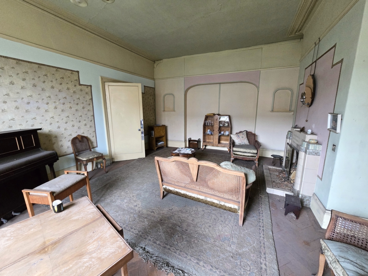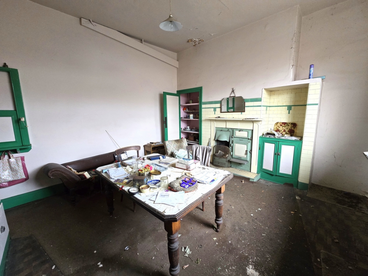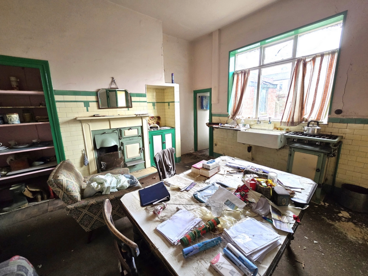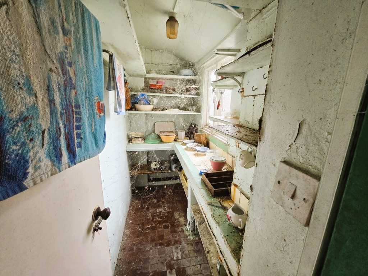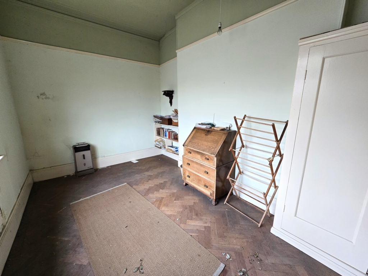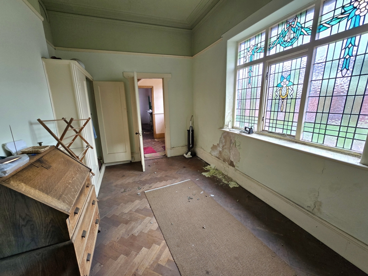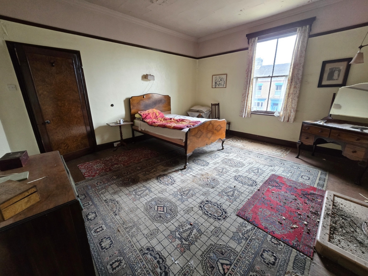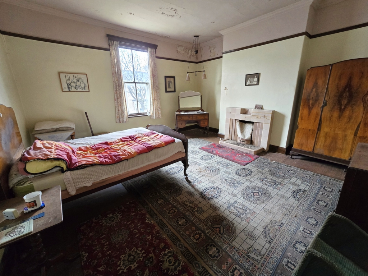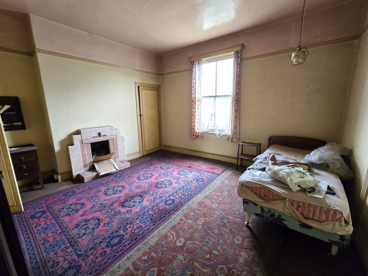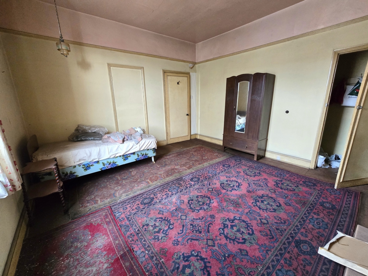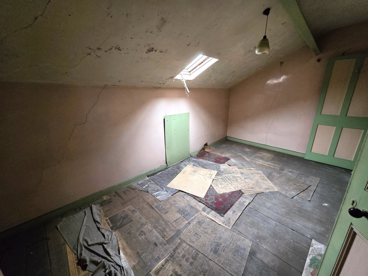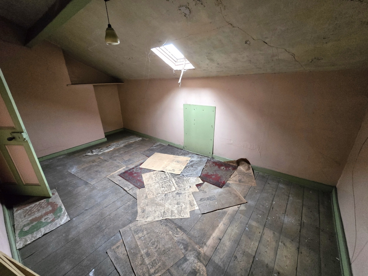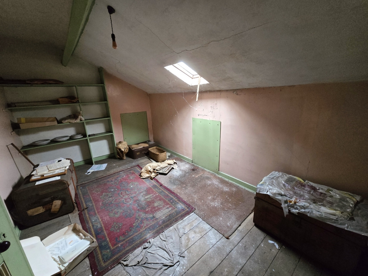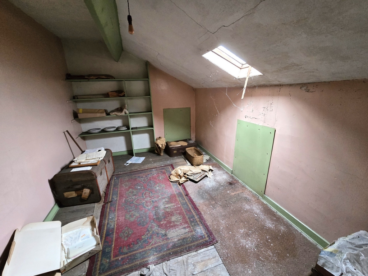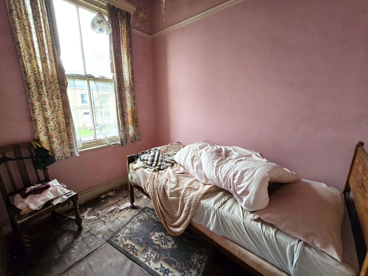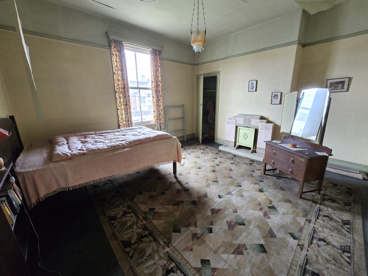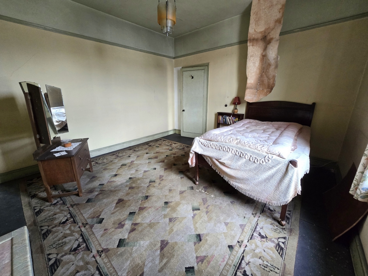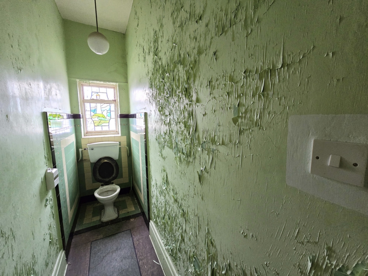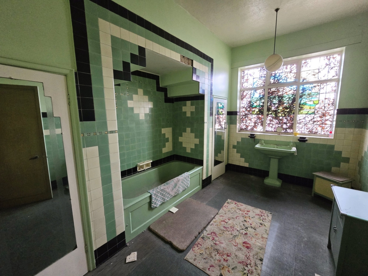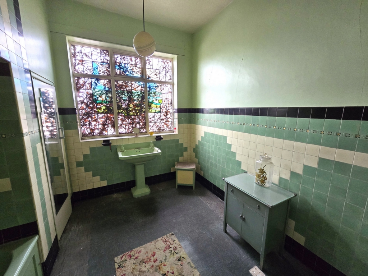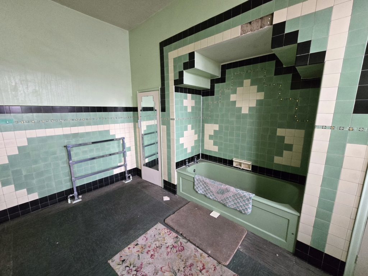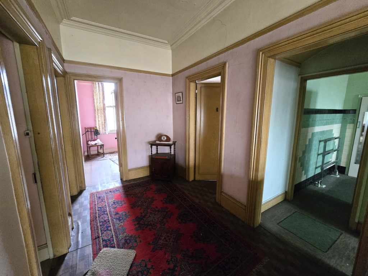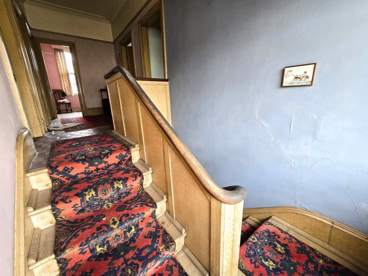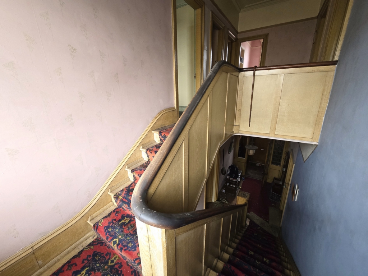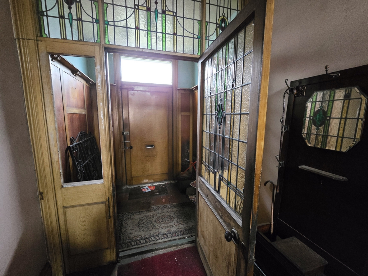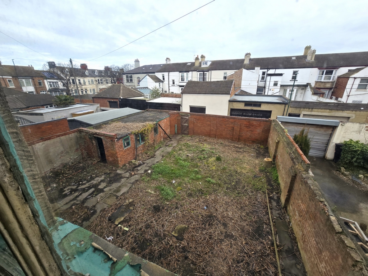6 Bedroom Terraced For Sale in - £265,000
Porch
Entrance Hallway
Lounge
Drawing Room
Study
Kitchen-Pantry
Bathroom-W/C
Six Bedrooms - Front & Rear Gardens
EPC: To Follow
Council Tax Band: D
We welcome to the market this Victorian double fronted six bedroom property situated at St. Vincent Terrace, Redcar.
This property could prove to be a most wonderful family residence and is in a convenient central location near to the Seafront, Town Centre and all local amenities.
Throughout we cannot fail to be impressed by the generous living accommodation on offer and the property retains many original features which you simply need to view to appreciate!
This property is sold with the benefit of no onward chain and would be a great project for any buyer.
Whilst the property throughout is in need of extensive remedial work with the right vision you could bring this period property back to life and restore it to its former glory.
Briefly the accommodation comprises; Porch, Entrance Hallway, Lounge, Drawing Room, Study, Kitchen, Pantry, Six Bedrooms, Bathroom, W/C, Large Front & Rear Gardens, Garage.
Why not have a viewing now via our stunning 360 tour: https://view.ricoh360.com/72c590eb-892a-4dde-861c-228133cc6ccd
| Porch | 6'6" x 5'5" (1.98m x 1.65m) Tiled flooring. Wood panelling to walls. Original feature stained glass door leading to entrance hallway. | |||
| Entrance Hallway | 6'6" x 24'8" (1.98m x 7.52m) Wood flooring. Electric heater. Storage cupboard. Original feature stained glass window. Pendant light. Gas meter. Consumer unit. Stairs leading off. | |||
| Drawing Room | 15'6" x 22'3" (4.72m x 6.78m) Retaining many original features. Parquet flooring. Coving. Open fireplace. | |||
| Lounge | 15'9" x 18'5" (4.80m x 5.61m) Retaining many original features. Tiled fireplace with wooden surround and gas fire. Bay window. Coving. Courtesy hatch to kitchen. Picture rail. | |||
| Study | 15'7" x 9'5" (4.75m x 2.87m) Parquet flooring. Storage cupboard. Stained glass window. Coving. | |||
| Kitchen/Breakfast Room | 15'9" x 14'1" (4.80m x 4.29m) Pantry off. Door leading to rear garden. Original feature cast iron range. Porcelain sink. Serving hatch to lounge. | |||
| Pantry | 1.11m x 2.60m (3'8" x 8'6") Tiled flooring. Shelves. | |||
| Landing | 6'8" x 10'9" (2.03m x 3.28m) Original wood panelled doors. Stained glass window. Stairs leading off to second floor. | |||
| Bedroom 1 | 16'1" x 16'1" (4.90m x 4.90m) Open fireplace. Dado rail. | |||
| Bedroom 2 | 14'2" x 13'7" (4.32m x 4.14m) Open fireplace. Dado rail. Storage cupboards. | |||
| Bedroom 3 | 15'5" x 13'6" (4.70m x 4.11m) Open fireplace. | |||
| Bedroom 4 | 6'9" x 8'8" (2.06m x 2.64m) Book shelf. Dado rail. | |||
| WC | 3'1" x 10'3" (0.94m x 3.12m) Partially tiled. Toilet. Stained glass window. | |||
| Bathroom | 9'7" x 13'9" (2.92m x 4.19m) Partially tiled. Towel rail. Storage cupboards. Stained glass window. Recessed bath. Sink. | |||
| Bedroom 5 - Second Floor | 14'4" x 8'7" (4.37m x 2.62m) Skylight. Storage cupboard. | |||
| Bedroom 6 - Second Floor | 14'5" x 8'8" (4.39m x 2.64m) Skylight. | |||
| Front Garden | Laid to lawn with paved pathway.
| |||
| Rear Garden | Fully enclosed garden. Garage. |
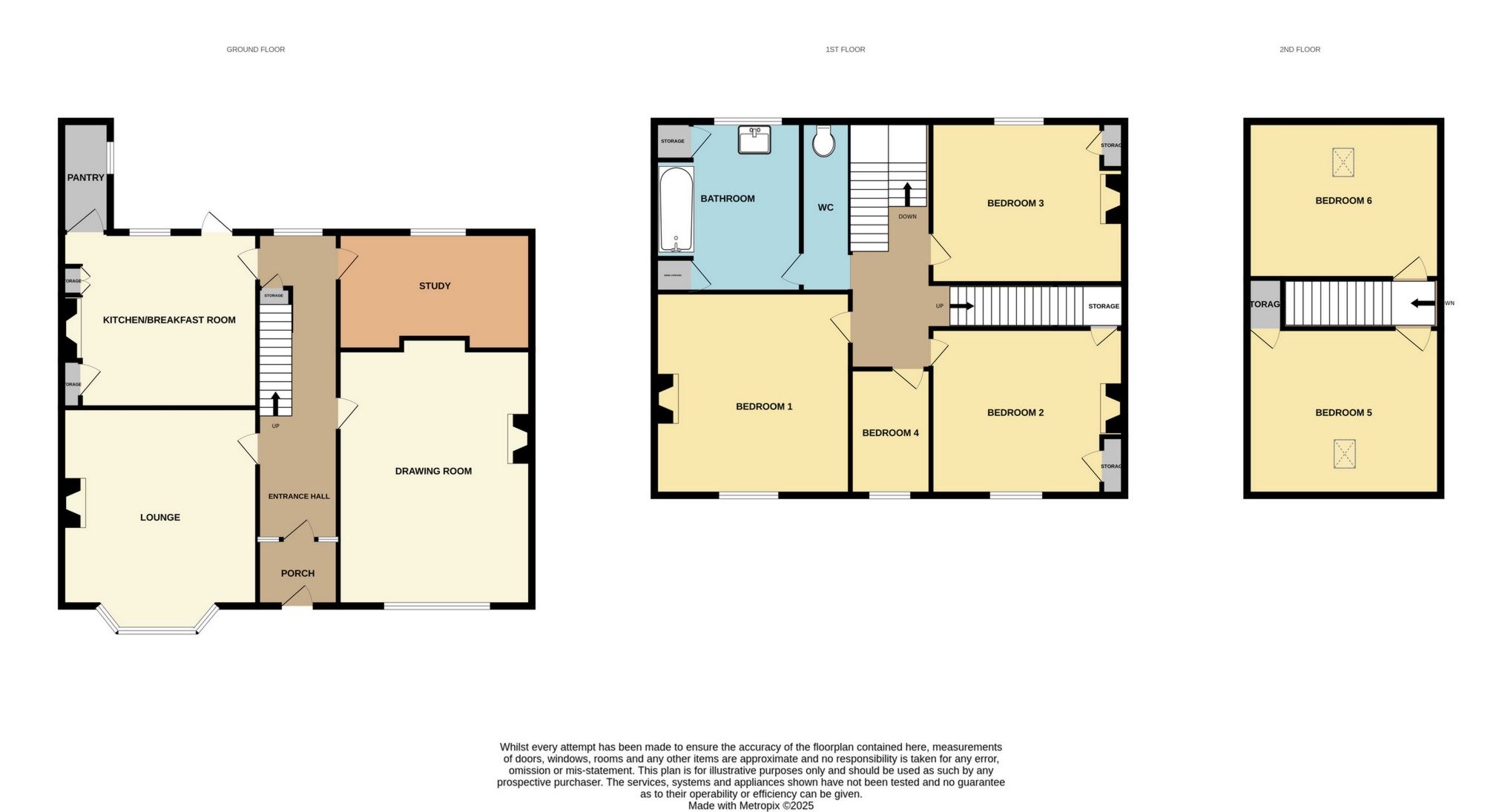
IMPORTANT NOTICE
Descriptions of the property are subjective and are used in good faith as an opinion and NOT as a statement of fact. Please make further specific enquires to ensure that our descriptions are likely to match any expectations you may have of the property. We have not tested any services, systems or appliances at this property. We strongly recommend that all the information we provide be verified by you on inspection, and by your Surveyor and Conveyancer.





