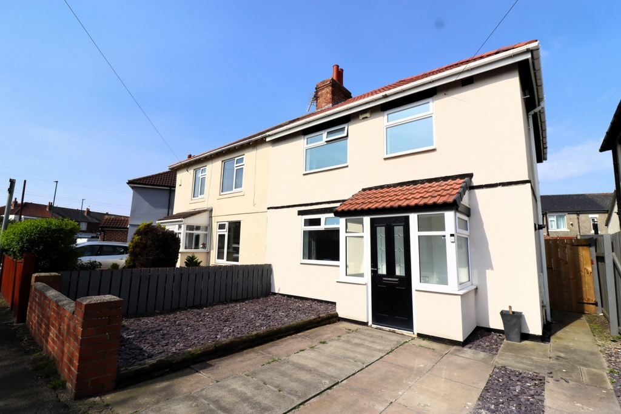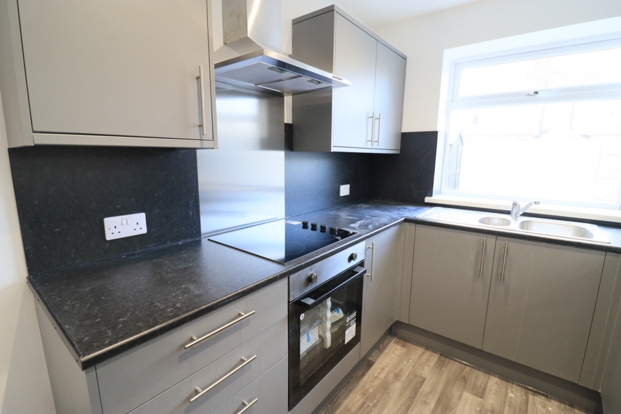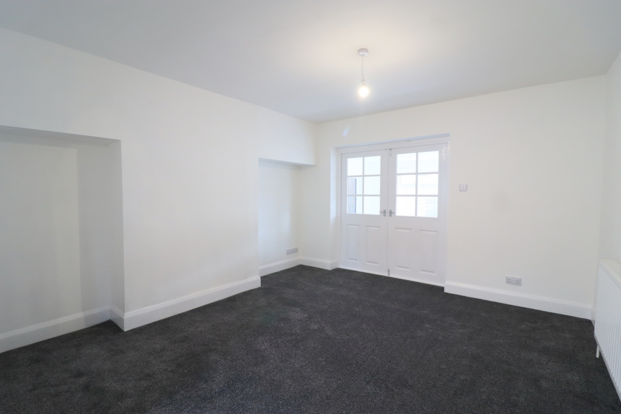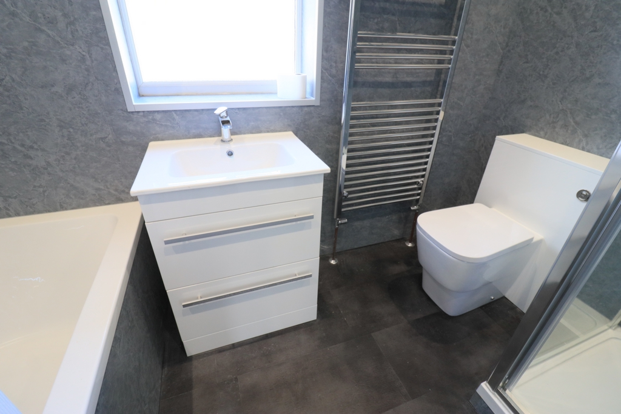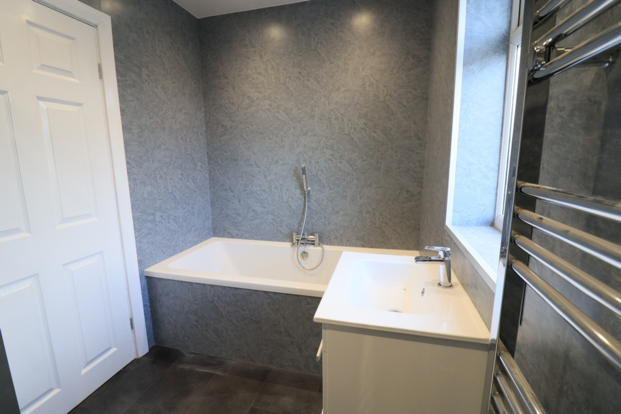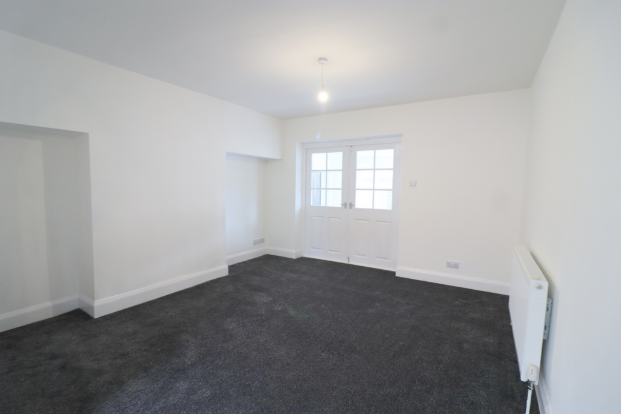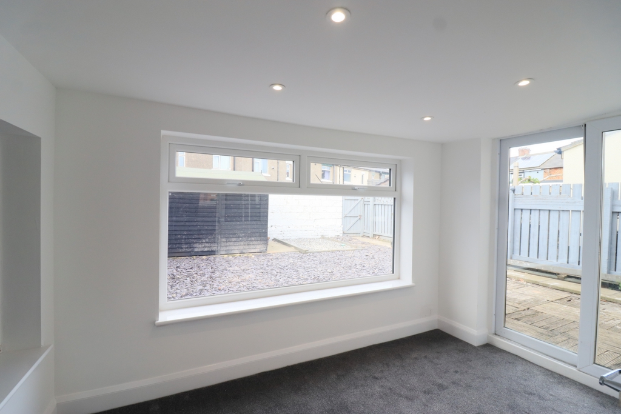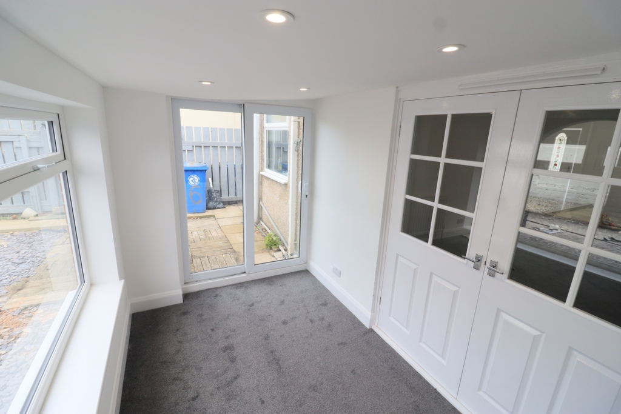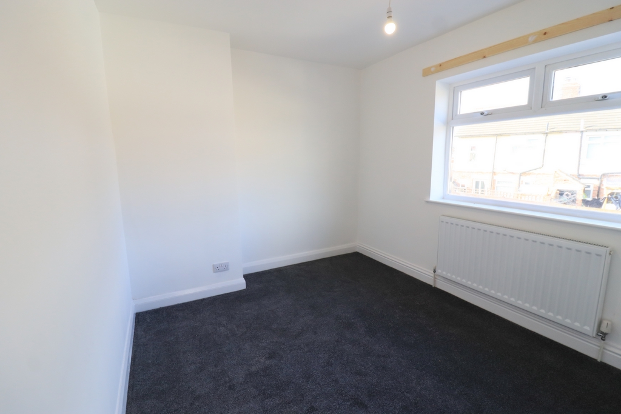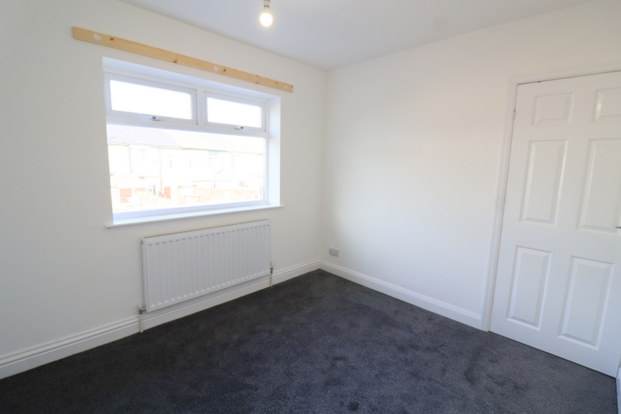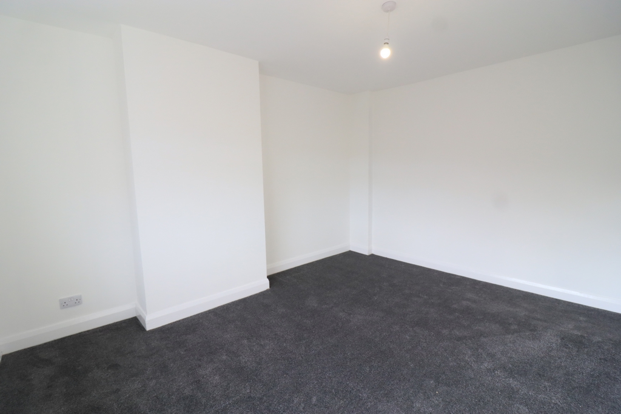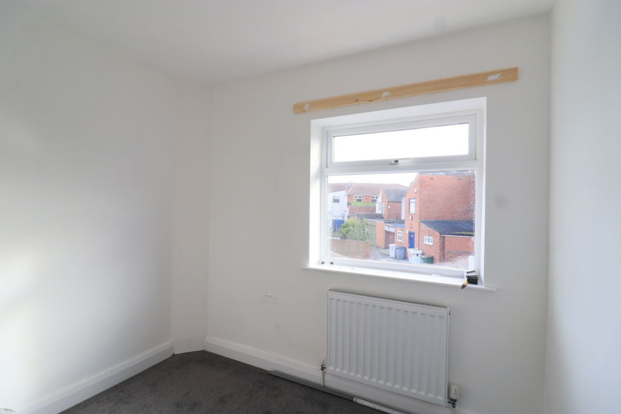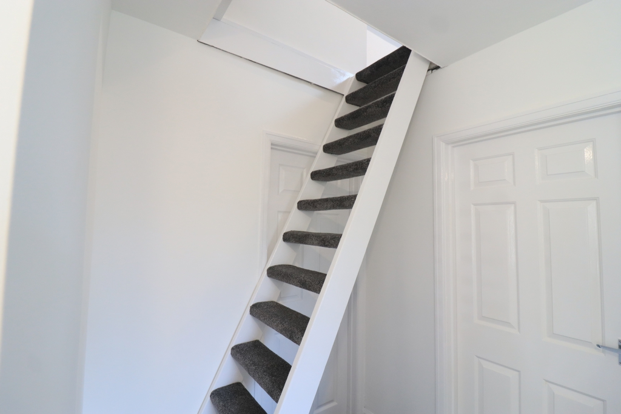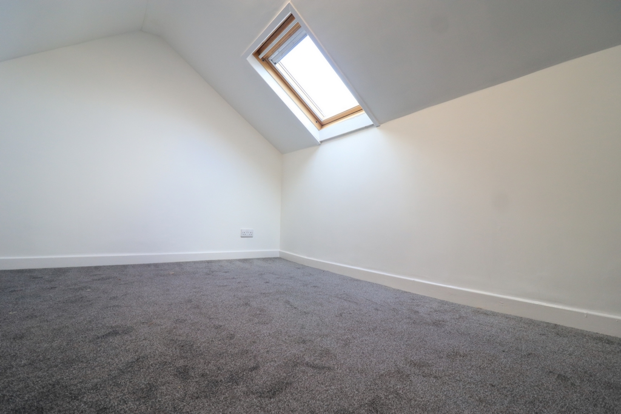3 Bedroom Semi Detached To Rent in - £950 pcm fees apply
Three Bedrooms
Loft Room
Bathroom
Kitchen
Living Room
Dining Room
EPC E
Rear Garden
Great Location Near Beach
Unfurnished
We are delighted to welcome to the market this three bedroom semi-detached property with added loft room situated just a 'stone’s throw' from Redcar Seafront.
This property is perfectly situated within walking distance to local schools, seafront, town centre, transport links, bars and restaurants.
The property benefits from three good size bedrooms plus loft room creating plenty of useable space and an enclosed rear garden.
The brief accommodation comprises; Entrance Porch, Dining Room, Kitchen, Living Room, Garden Room, Three Bedrooms, Loft Room, Bathroom, Rear Garden, Front Driveway.
Move In Costs
Deposit £950
Rent £950
Holding Payment £218
EPC Rated: E
Council Tax: B
*There are no application/administration fees payable as per the Tenant Fees Act 2019.
https://assets.publishing.service.gov.uk/media/5f745d69d3bf7f287328e5a5/Tenant_Fees_Act_-_Tenant_Guidance.pdf
We are proudly Members of the following:
ARLA, NAEA, The Tenancy Deposit Scheme, The Deposit Protection Service and The Property Ombudsman, CMP Registered Agent.
Please note that a guarantor may be required depending on circumstances. Please contact us for more information.
| Entrance Porch | 2.02m x 1.01m (6'8" x 3'4") Vinyl Flooring. Door leading to Dining Room. | |||
| Dining Room | 12'5" x 12'8" (3.78m x 3.86m) Carpeted. Radiator. Door leading to staircase. Archway leading to Living Room. Window overlooking the front of the property. | |||
| Living Room | 15'9" x 9'2" (4.80m x 2.79m) Carpeted. Radiator. French doors leading to Garden Room. | |||
| Garden Room | 11'0" x 6'7" (3.35m x 2.01m) Carpeted. Spot Lights. Sliding patio doors to rear garden. | |||
| Rear Garden | Paved. Gravelled. Low maintenance. Fully enclosed with side gate for access and gate to the rear.
| |||
| Kitchen | 7'4" x 12'8" (2.24m x 3.86m) Vinyl flooring. Modern grey base and wall mounted units with dark marble effect worktops. Two windows with garden and side view. Stainless steel sink, one bowl with mixer tap and drainer. Partially tiled. Lamona electric cooker and hob with extractor fan over hob. | |||
| Staircase | Carpeted. Storage cupboard with window housing the electric meter, fuse box and Baxi boiler.
| |||
| Landing | Carpeted. Window overlooking side of property. Access to loft space.
| |||
| Bedroom 1 (Front) | 11'0" x 13'5" (3.35m x 4.09m) Carpeted. Radiator. Window. | |||
| Bedroom 2 (Rear) | 11'0" x 8'5" (3.35m x 2.57m) Carpeted. Window. Radiator. | |||
| Bedroom 3 (Front) | 8'9" x 8'5" (2.67m x 2.57m) Carpeted. Window. Radiator. Storage. | |||
| Loft Room | 12'8" x 9'8" (3.86m x 2.95m) Fixed staircase off landing. Carpeted. Velux window. | |||
| Bathroom | 8'9" x 5'8" (2.67m x 1.73m) Laminate flooring. Chrome towel rail. Bath with shower off taps. Enclosed shower cubicle with double headed shower. Toilet. Vanity sink unit. Window. Plastic cladding on walls and ceiling. |
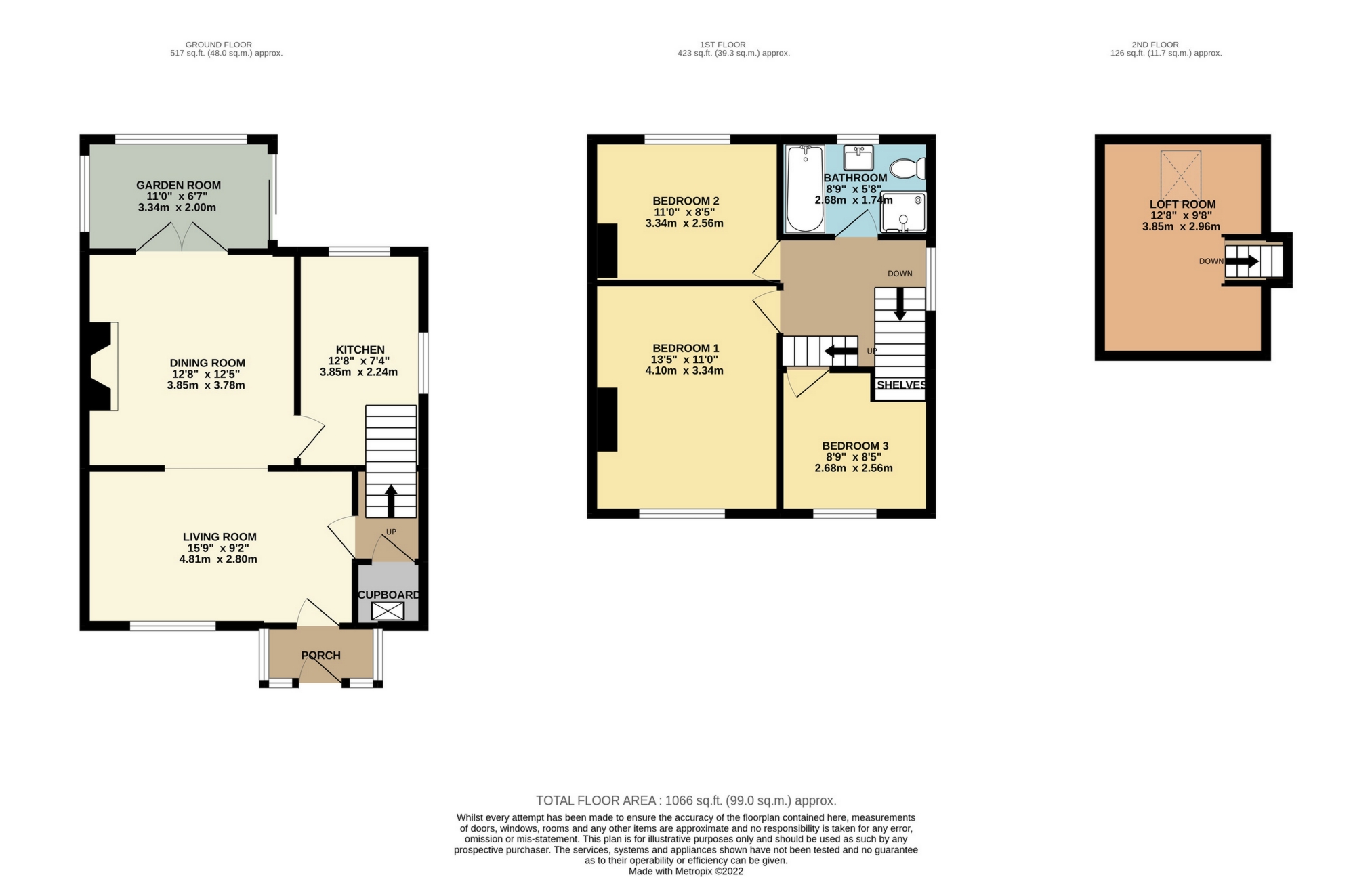
IMPORTANT NOTICE
Descriptions of the property are subjective and are used in good faith as an opinion and NOT as a statement of fact. Please make further specific enquires to ensure that our descriptions are likely to match any expectations you may have of the property. We have not tested any services, systems or appliances at this property. We strongly recommend that all the information we provide be verified by you on inspection, and by your Surveyor and Conveyancer.





