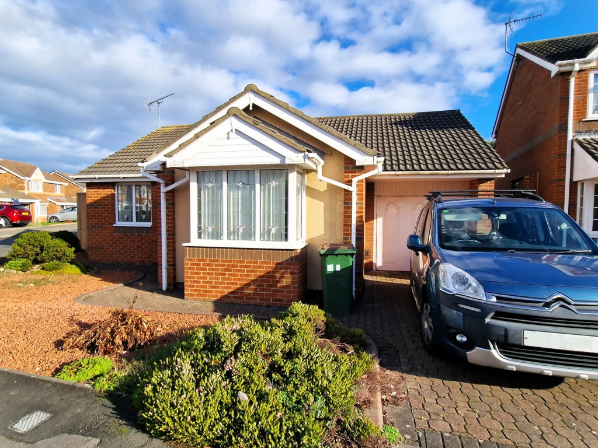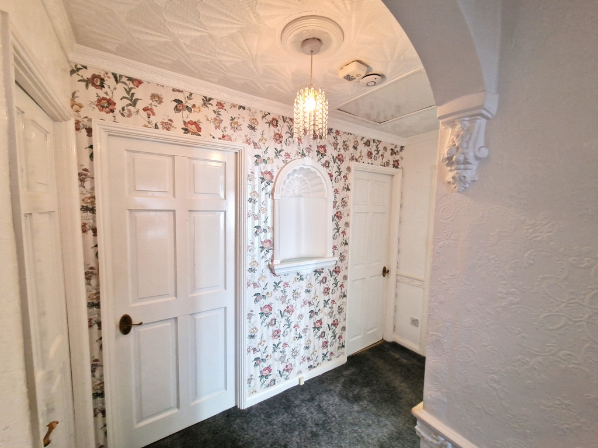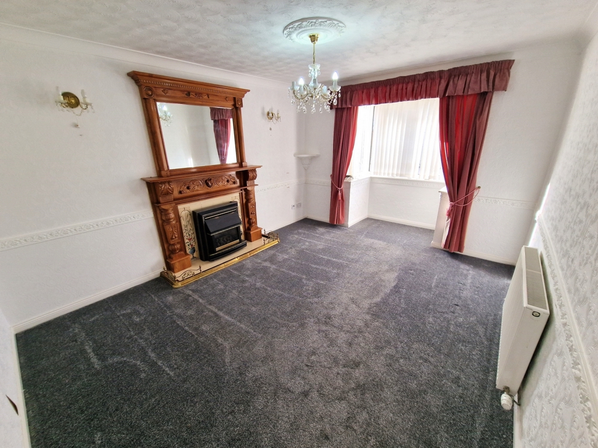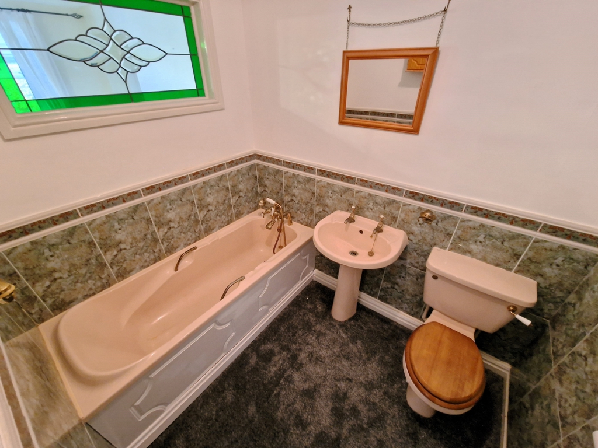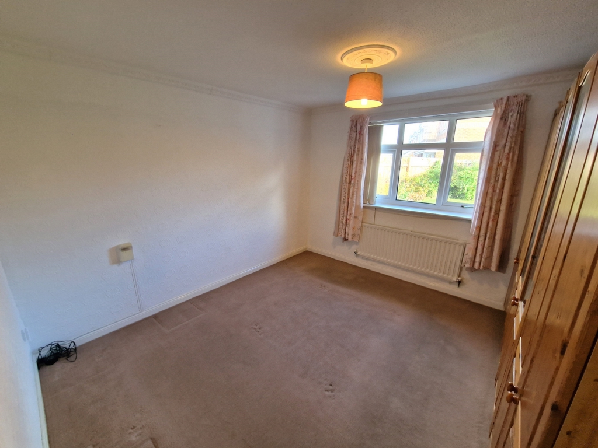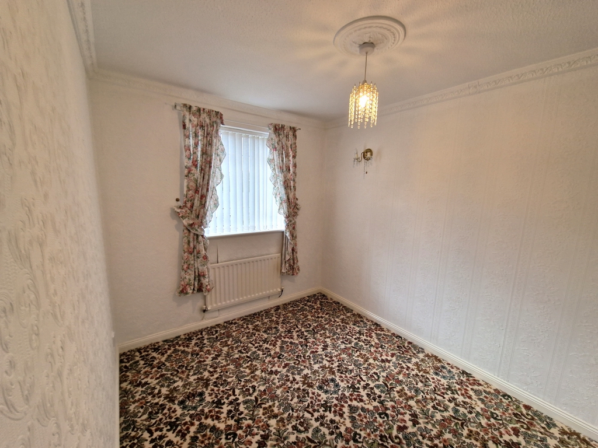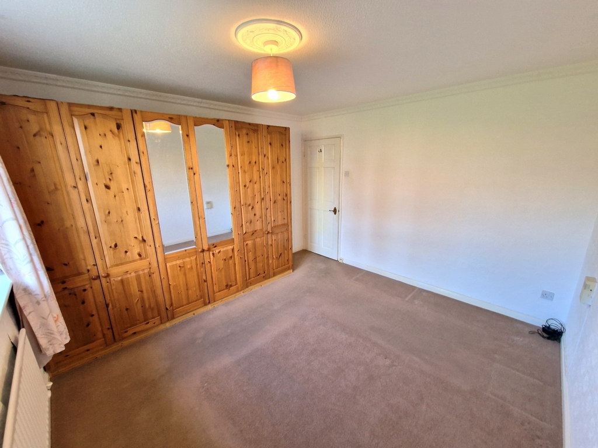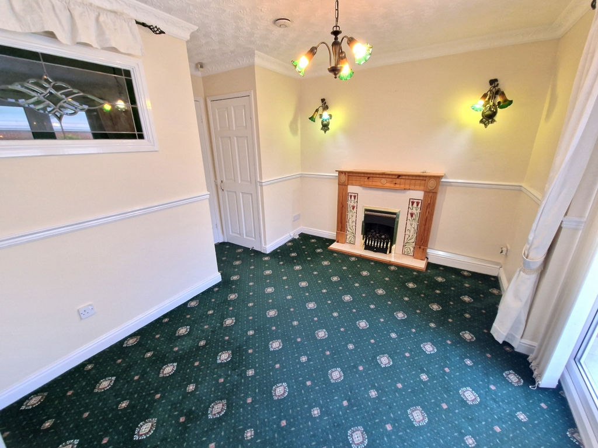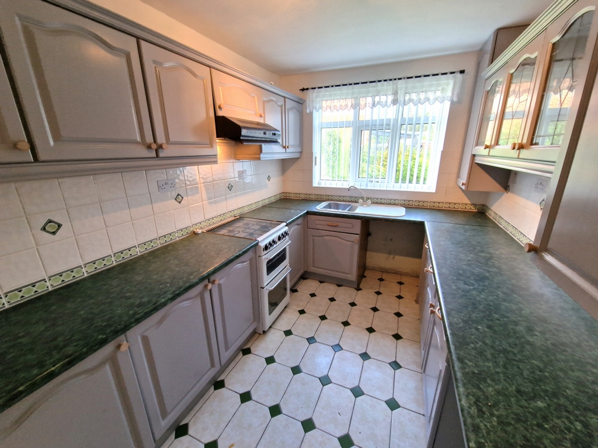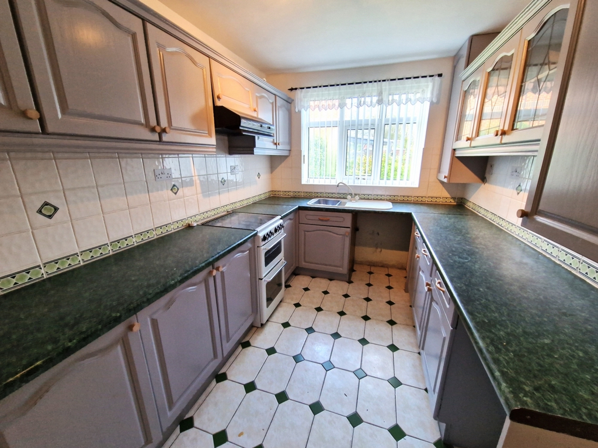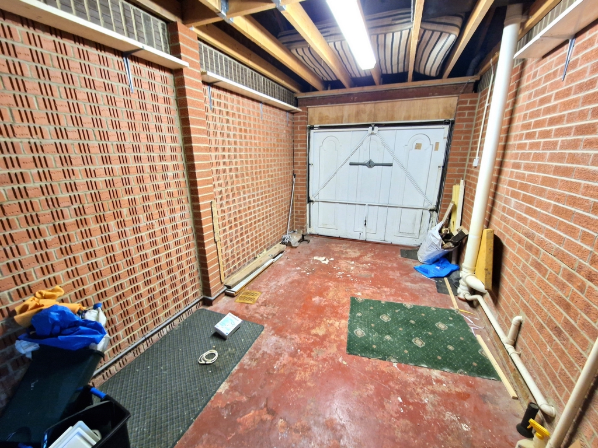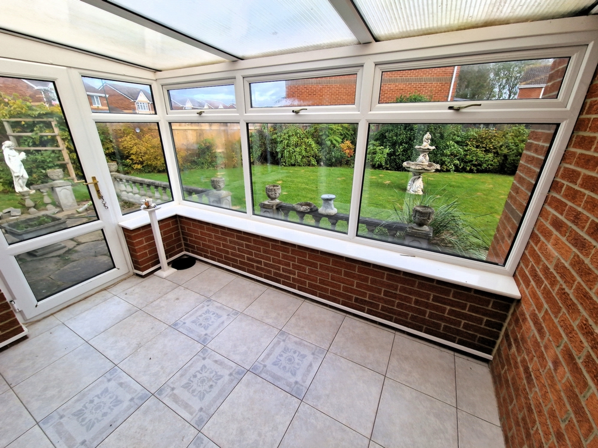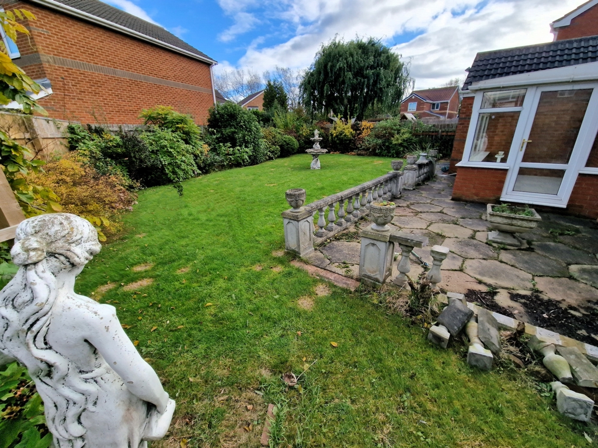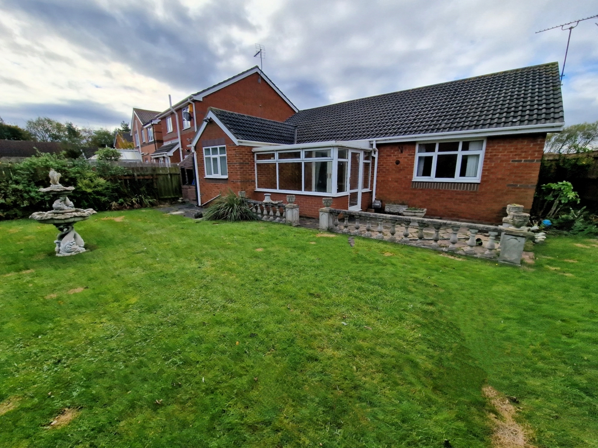Lounge
Dining Room
Kitchen
Bathroom
Hallway
Rear Garden
Corner Plot
Garage
Driveway - EPC Rated: D
Available Now
Move In Costs
Deposit £800
Rent £800
Holding Payment £184
We are proudly Members of the following:
ARLA, The Tenancy Deposit Scheme, The Deposit Protection Service and The Property Ombudsman.
Please note that a guarantor may be required depending on circumstances. Please contact the office on 01642 483430 for more information.
| Porch/Hallway | 9'4" x 4'2" (2.84m x 1.27m) Carpet. pendant light. Access to loft. Smoke detector. Radiator. | |||
| Lounge | 11'1" x 14'1" (3.38m x 4.29m) Carpet. Radiator. Bay window. Blinds and curtains. Fire and surround. Wall lights. Chandelier lighting. TV point. | |||
| Bathroom | 7'1" x 5'5" (2.16m x 1.65m) Carpet. Pale pink bath with shower head. Pale pink sink and toilet. Wall cabinet. Mirror. | |||
| Bedroom 2 (front) | 8'11" x 11'5" (2.72m x 3.48m) Carpet. Radiator. Curtains and blinds. Pendant light and two wall lights. | |||
| Bedroom 1 (rear) | 11'5" x 11'7" (3.48m x 3.53m) Carpet. Radiator. Curtains and blinds. Pendant light. 3 double wardrobes. | |||
| Dining room | 11'6" x 8'8" (3.51m x 2.64m) Carpet. Radiator. Curtains and blinds. Pendant light. Fire and surround. Window to bathroom. French doors to conservatory with blinds and curtains. Storage cupboard. | |||
| Conservatory | 10'8" x 7'7" (3.25m x 2.31m) Tiled flooring. Door to rear garden and dining room. | |||
| Kitchen | 7'8" x 14'1" (2.34m x 4.29m) Tiled flooring. Courtesy door to garage. Radiator. Green marble effect worktops. Grey cupboard doors. Single white sink with mixer taps. Gas cooker with grill and hob. Extractor fan. Window blinds. Spot lights. | |||
| Garage | 9'0" x 16'5" (2.74m x 5.00m) Concrete flooring. Worcester boiler. Strip light. Electric sockets. Gas and electric meters. | |||
| Rear garden | Mainly laid to lawn. Patio area. Corner plot. |
IMPORTANT NOTICE
Descriptions of the property are subjective and are used in good faith as an opinion and NOT as a statement of fact. Please make further specific enquires to ensure that our descriptions are likely to match any expectations you may have of the property. We have not tested any services, systems or appliances at this property. We strongly recommend that all the information we provide be verified by you on inspection, and by your Surveyor and Conveyancer.





