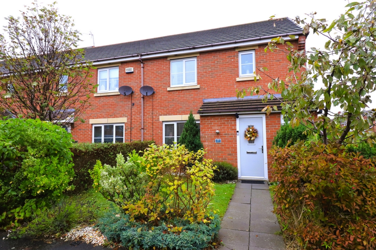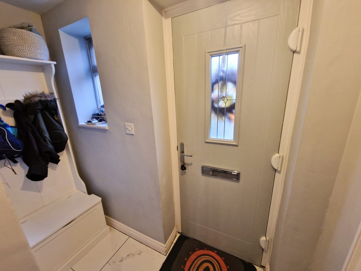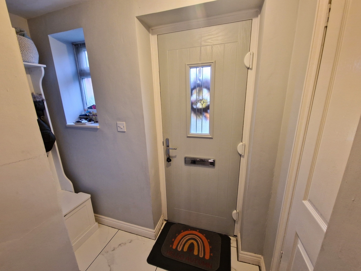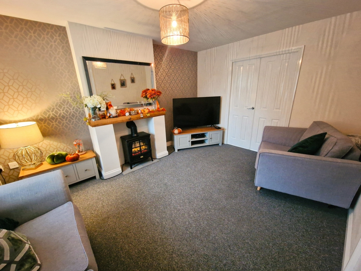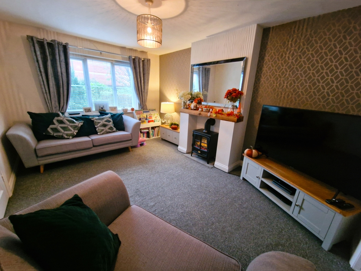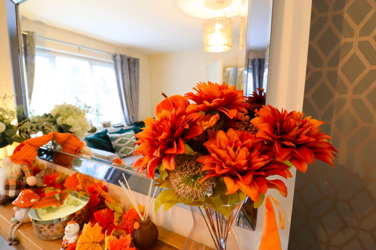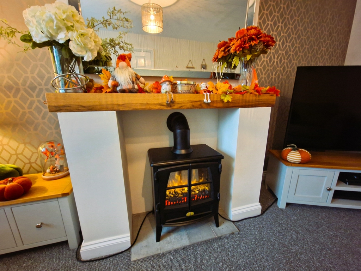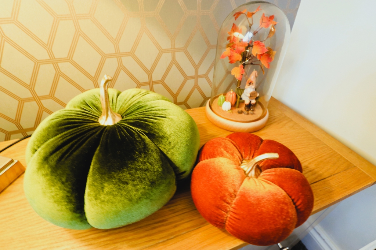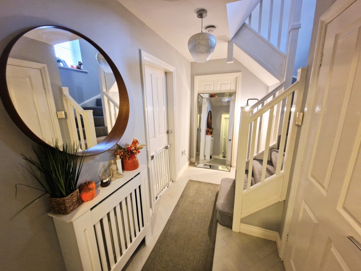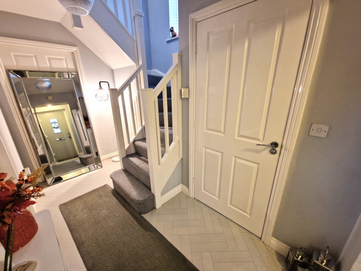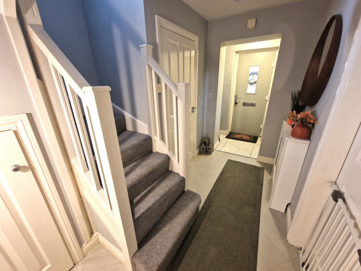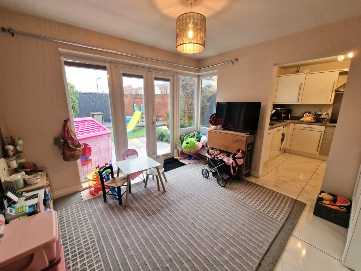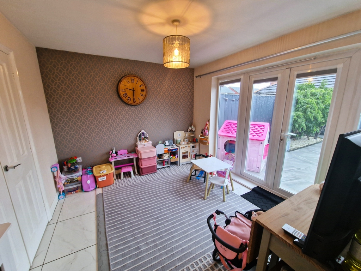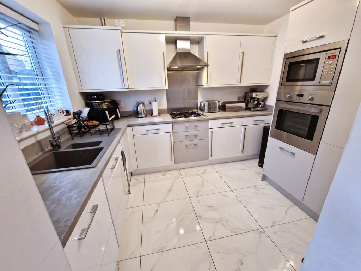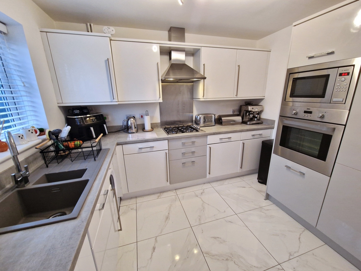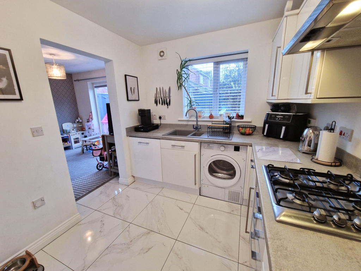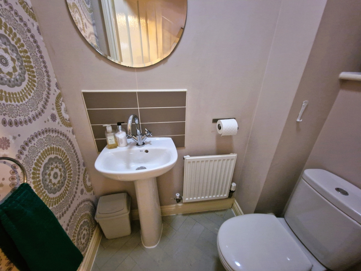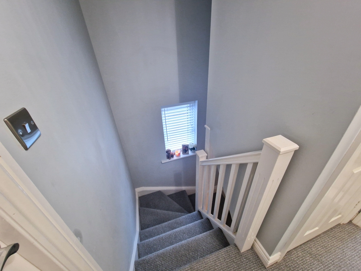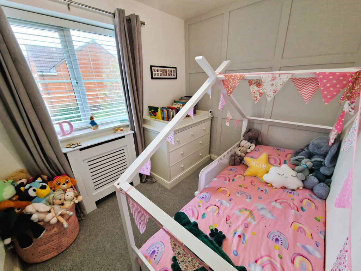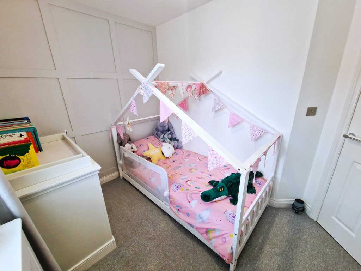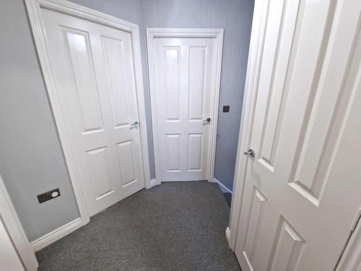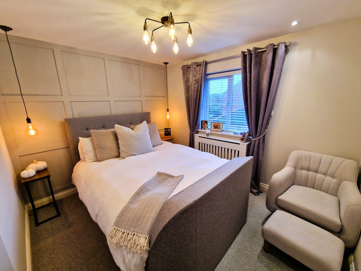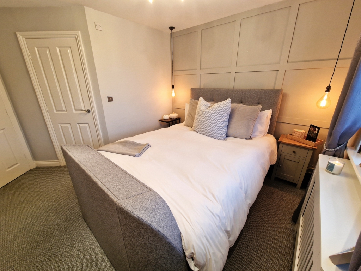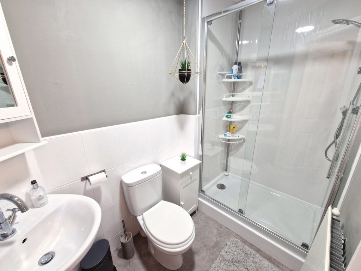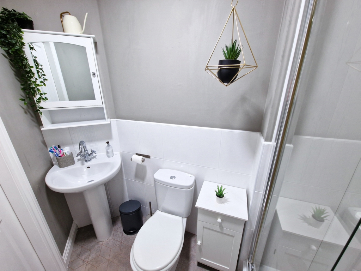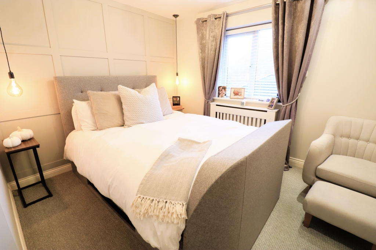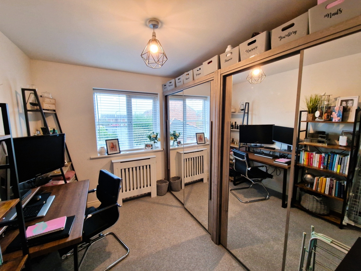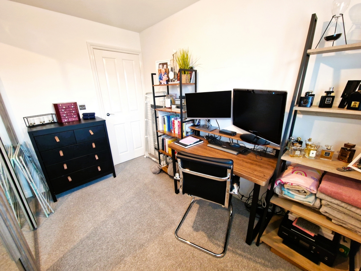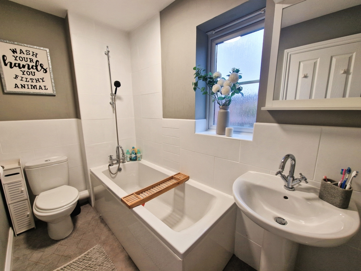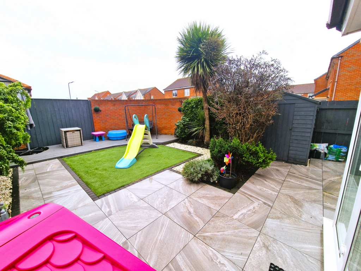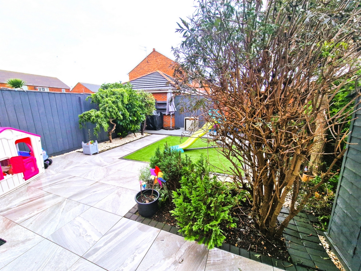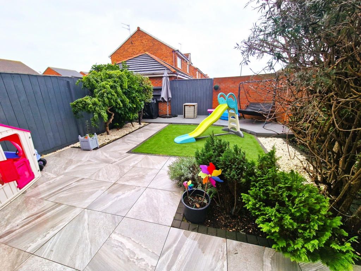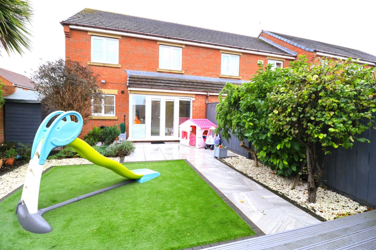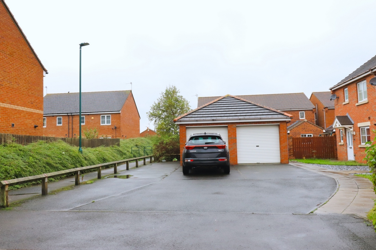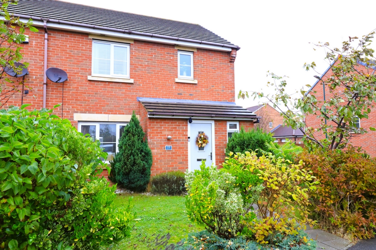3 Bedroom End Of Terrace Sold STC in - £155,000
Entrance Lobby
Hallway
Lounge
Dining Room
Kitchen
Three Bedrooms
Bathroom
En-Suite
Front & Rear Gardens - Garage - Driveway
EPC Rated: C
We are delighted to welcome to the market this beautifully presented three bedroom END OF TERRACE property situated on Falmouth Close, Redcar. This property is situated on a corner plot and is sold with the benefit of NO ONWARD CHAIN. https://view.ricoh360.com/d67d2fd5-d6ea-465e-a2f6-109228daee5e
This property boasts a high standard of comfort throughout. We cannot fail to be impressed by the contemporary KITCHEN/DINING ROOM with French patio doors leading out onto a LOW MAINTENANCE rear garden. To the garden there is mainly paving together with Astro turf and a decked area, a perfect set up for that Summer BBQ.
There is a good sized lounge and a clean and STYLISH BATHROOM on offer with the benefit of a separate DOWNSTAIRS W/c. The THREE BEDROOMS are well proportioned and there is an EN-SUITE shower room off the master bedroom.
This property would be perfectly suited to a FIRST TIME BUYER, FAMILY or even an INVESTOR looking to add to their rental portfolio. As a rental this property would achieve in the region of £950PCM.
You certainly could not ask for more in this price range and we think this is all in all an exceptionally good value property.
Briefly the accommodation comprises; Entrance Lobby, Entrance Hallway, Lounge, Kitchen, Dining Room, Three Bedrooms, En-Suite, Bathroom, Downstairs W/c, Driveway, Detached Garage, Front Garden, Enclosed Rear Garden.
Viewings are strictly by arranged appointment via the Agent.
Why not have a viewing now via our 360 virtual tour: https://view.ricoh360.com/d67d2fd5-d6ea-465e-a2f6-109228daee5e
| Entrance Lobby | 7'7" x 3'3" (2.31m x 0.99m) Tiled flooring. Composite door. uPVC window. Storage cupboard. Pendant light. | |||
| Entrance Hallway | 5'0" x 13'8" (1.52m x 4.17m) Vinyl flooring. Radiator. Pendant lighting. Smoke detector. Under stairs storage. | |||
| Lounge | 10'8" x 14'6" (3.25m x 4.42m) Carpeted. uPVC window. Pendant lighting. Radiators. Electric fire and surround. TV point. Sky and Virgin points. Telephone point. Double doors to dining room. | |||
| W/C | 2'9" x 4'9" (0.84m x 1.45m) Vinyl flooring. White toilet. White sink. Radiator. Spot light. Consumer unit. Window to lobby. | |||
| Dining Room | 10'3" x 9'8" (3.12m x 2.95m) Tiled flooring. Pendant lighting. French doors and uPVC windows to rear. Radiator. | |||
| Kitchen | 8'1" x 19'2" (2.46m x 5.84m) Tiled flooring. Modern wall and base units. Grey 1 1/2 sink with drainer and mixer tap. Integrated electric cooker, grill and microwave. Gas hob. Extractor fan. Integrated fridge freezer. Integrated washing machine. uPVC window. Modern spot lights. Carbon monoxide alarm. Extraction fan. Boiler. | |||
| Stairs & Landing | Carpeted. uPVC window. Pendant lighting. Loft access. Smoke detector. Storage cupboard. | |||
| Loft | Boarded in centre for storage. Light. Pull down ladders.
| |||
| Bathroom | 8'7" x 4'8" (2.62m x 1.42m) Vinyl flooring. uPVC window. White bath with shower over and mixer tap. White toilet. White sink with mixer tap. Radiator. Partly tiled walls. Extractor fan. | |||
| Bedroom 1 | 10'9" x 9'4" (3.28m x 2.84m) Carpeted. uPVC window. Radiator. Pendant light. En-Suite off. | |||
| En-Suite | 2'3" x 4'5" (0.69m x 1.35m) Vinyl flooring. Partly tiled. Spot light. Radiator. Shower cubicle with sliding glass doors and cladding walls. White toilet. White sink with mixer tap. Extractor fan. | |||
| Bedroom 2 | 8'4" x 10'6" (2.54m x 3.20m) Carpeted. uPVC window. Radiator. Pendant light. Fitted mirrored wardrobes. | |||
| Bedroom 3 | 10'5" x 7'1" (3.18m x 2.16m) Carpeted. uPVC window. Radiator. Pendant light. | |||
| Front Garden | Grassed area. Trees and shrubs. | |||
| Detached Garage | Roller shutter door. Parking for multiple cars.
| |||
| Rear Garden | Tiled area. Decking area. Astro turf. Trees and shrubs. Shed. |
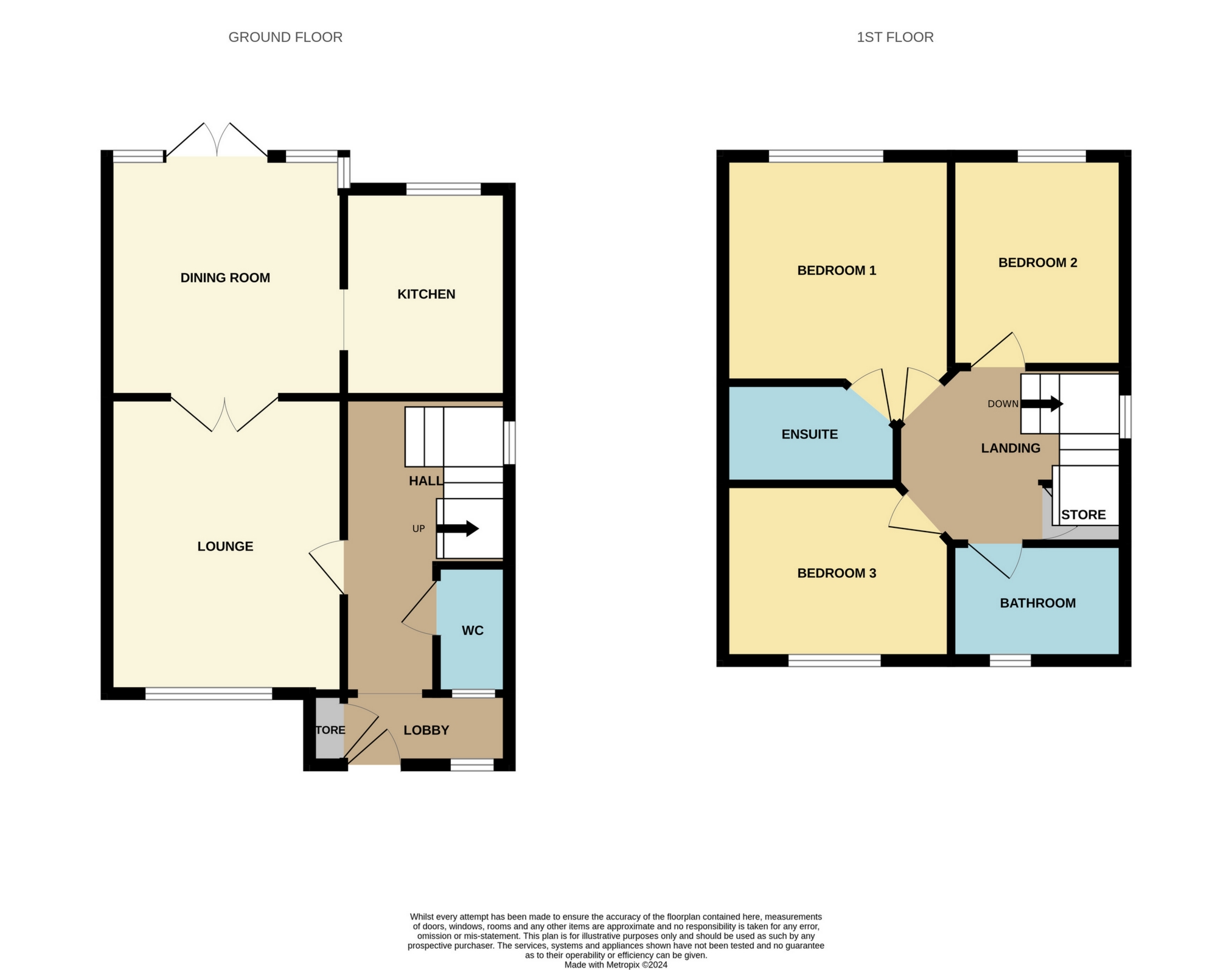
IMPORTANT NOTICE
Descriptions of the property are subjective and are used in good faith as an opinion and NOT as a statement of fact. Please make further specific enquires to ensure that our descriptions are likely to match any expectations you may have of the property. We have not tested any services, systems or appliances at this property. We strongly recommend that all the information we provide be verified by you on inspection, and by your Surveyor and Conveyancer.





