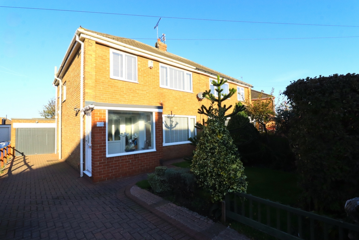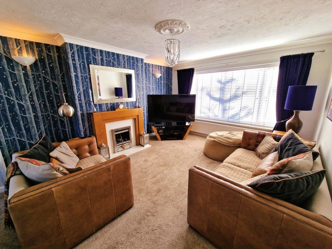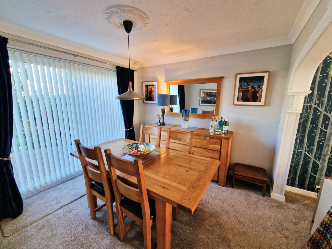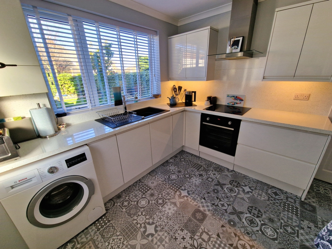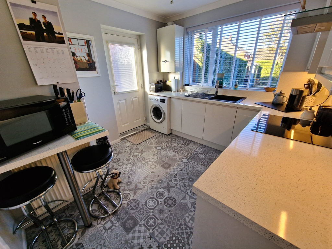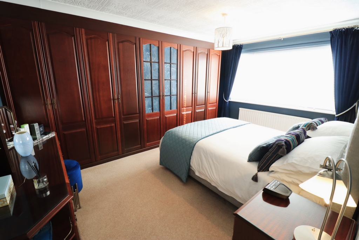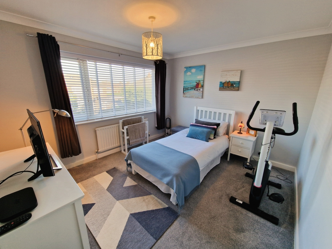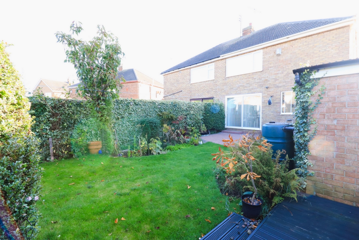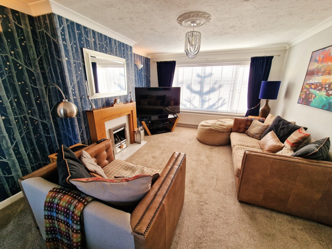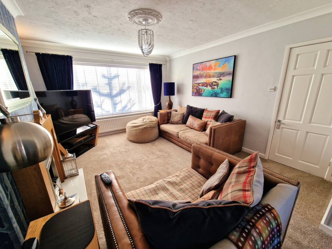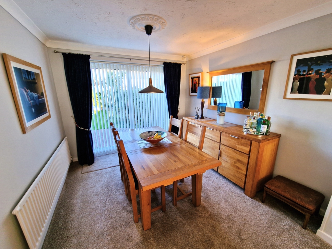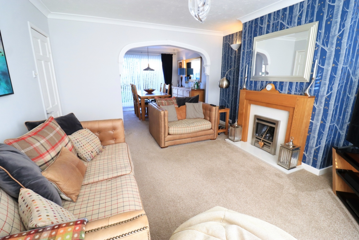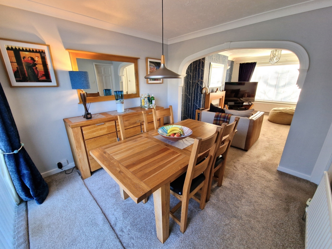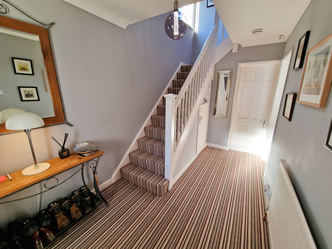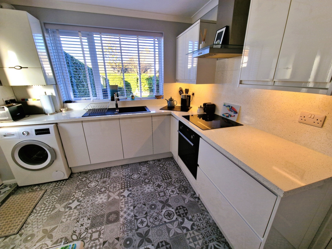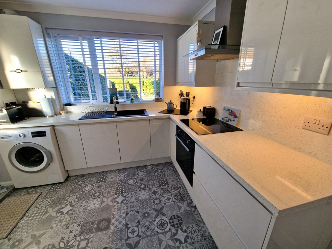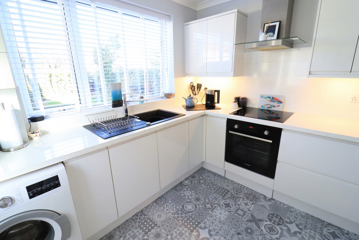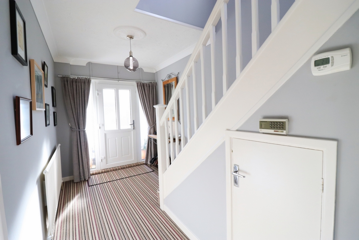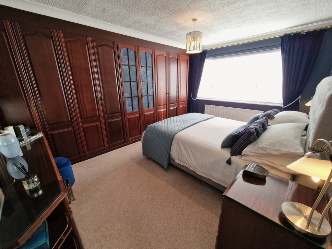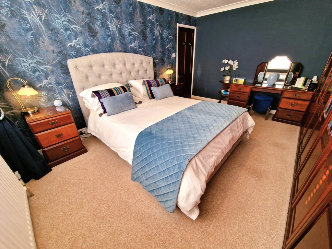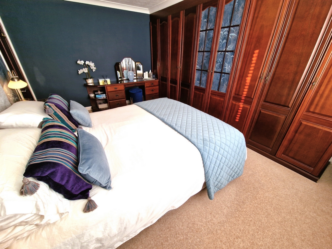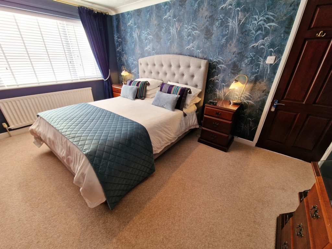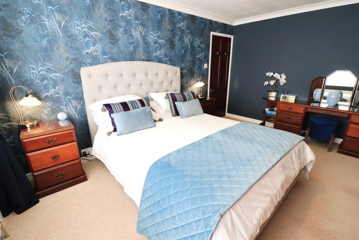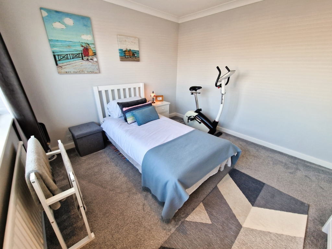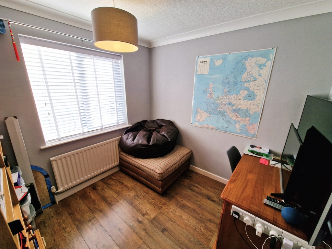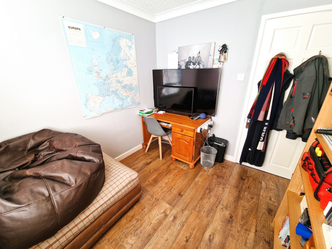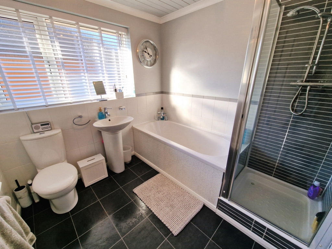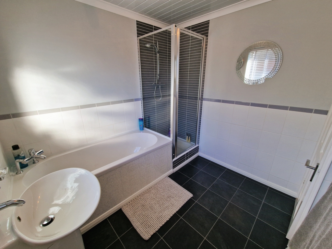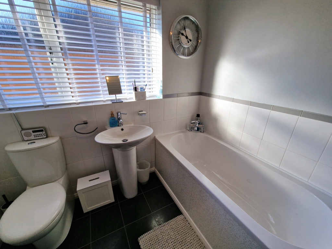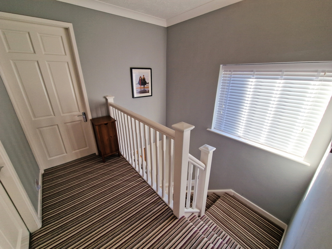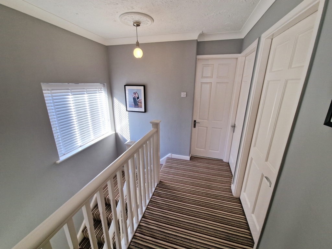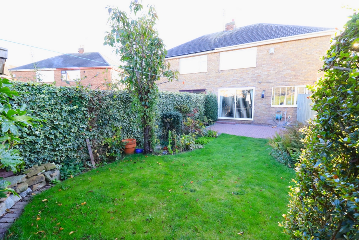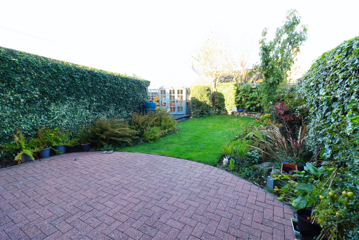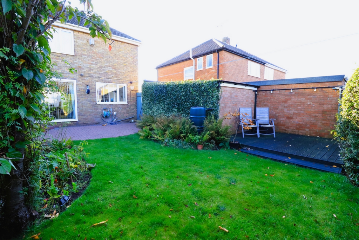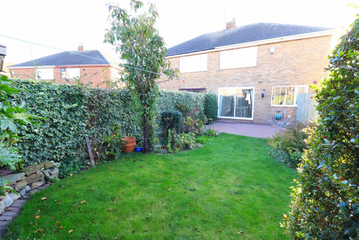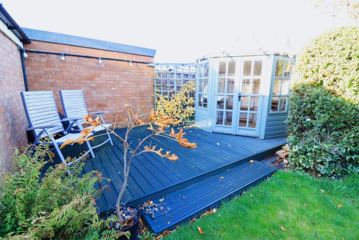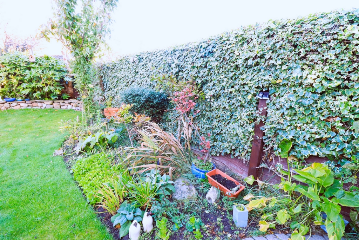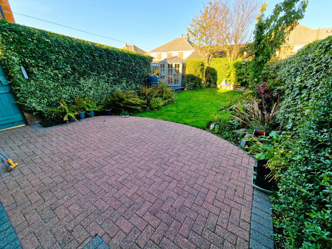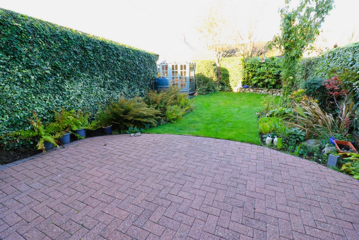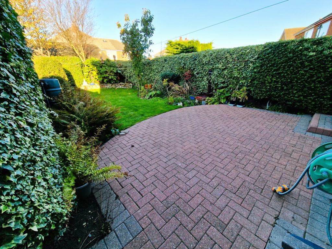3 Bedroom Semi Detached For Sale in - £179,950
Porch
Entrance Hallway
Lounge
Dining Room
Kitchen
Bathroom - Shower
Three Bedrooms
Front & Rear Gardens
Driveway - Garage - EPC: C
Council Tax Band: B
We are delighted to welcome to the market this immaculately presented three bedroom semi-detached property on Elterwater Close in Redcar.
Perfectly positioned on a quiet CUL-DE-SAC just off Haweswater Road, this property boasts a HIGH STANDARD of accommodation throughout and has so much to offer a growing family. This property is situated within walking distance to local Primary and Secondary Schools, convenience stores, food outlets and has good bus links.
Beautifully presented throughout this property has the benefit of a MODERN KITCHEN which is bright and welcoming and a good sized enclosed rear garden.
The garden has a decking area with SUMMERHOUSE and would be the perfect place to entertain friends and family, especially during the warmer months.
There is a cosy LOUNGE with feature archway leading into the DINING ROOM.
There are THREE BEDROOMS and a FAMILY BATHROOM with the benefit of a separate shower cubicle.
To the front of the property lies a well-manicured garden with a block paved driveway, offering parking for multiple cars.
The accommodation comprises; Porch, Entrance Hallway, Lounge, Dining Room, Kitchen, Three Bedrooms, Bathroom, Rear Garden, Front Garden, Driveway, Garage.
Why not take a tour by following the link:
https://view.ricoh360.com/16fa6f12-033d-466b-8370-0a6149d1330b
| Porch | 6'11" x 5'11" (2.11m x 1.80m) Window to front aspect. uPVC front door. Tiled flooring. uPVC door leading to entrance hallway. | |||
| Entrance Hallway | 6'11" x 14'5" (2.11m x 4.39m) Carpeted. Radiator. Consumer unit. Smoke detector. Understairs cupboard housing the gas meter. Hard wired alarm system. Heating controls. Kitchen off. Lounge off. Stairs off. Re-wired approx. 2015. | |||
| Lounge | 12'5" x 14'5" (3.78m x 4.39m) Blinds. Radiator. Fireplace with gas fire. Wall lights. Archway leading to dining room. | |||
| Dining Room | 10'0" x 10'3" (3.05m x 3.12m) Radiator. Blinds. Patio door leading to rear garden. Archway leading lounge. Door leading to kitchen. | |||
| Kitchen | 9'5" x 10'3" (2.87m x 3.12m) Feature tile effect laminate flooring. White gloss base and wall mounted units. Sink with 1 bowl, drainer and mixer tap. Marble effect worktops with complimentary splash backs. Breakfast bar. Window overlooking rear garden. Blinds. Baxi boiler - service history. Extractor fan. Integrated Bosch electric oven. Integrated Bosch hob. uPVC door leading to side of property. Under counter lighting. | |||
| Stairs/Landing | 8'1" x 9'3" (2.46m x 2.82m) Carpeted. Blinds. Loft hatch. Smoke detector. Loft boarded and insulated. | |||
| Bedroom 1 | 11'4" x 14'5" (3.45m x 4.39m) Carpeted. Blinds. Radiator. Fitted wardrobes. Dressing table. | |||
| Bedroom 2 | 11'4" x 10'3" (3.45m x 3.12m) Carpeted. Radiator. Blinds. | |||
| Bedroom 3 | 8'1" x 8'3" (2.46m x 2.51m) Laminate flooring. Blinds. Radiator. | |||
| Bathroom | 8'1" x 7'9" (2.46m x 2.36m) White bathroom suite comprising; toilet with push button flush, pedestal sink with mixer tap, white bath with mixer tap. Part tiled. Enclosed shower cubicle with mains fed shower. Cladding to the ceiling. Toilet roll holder. Towel holder. Blinds. Radiator. Wall mounted mirror. | |||
| Front Garden | Lawned area. Mature borders. Monkey puzzle tree. Block paved driveway leading to rear garden and garage. | |||
| Rear Garden | Fully enclosed garden. Mainly laid to lawn. Decking area. Summerhouse with electric laid on. Mature shrubs, borders and hedges. Block paved patio area. Water butt. Gate leading to driveway and garage. | |||
| Garage | Electric laid on. Up and over door. |
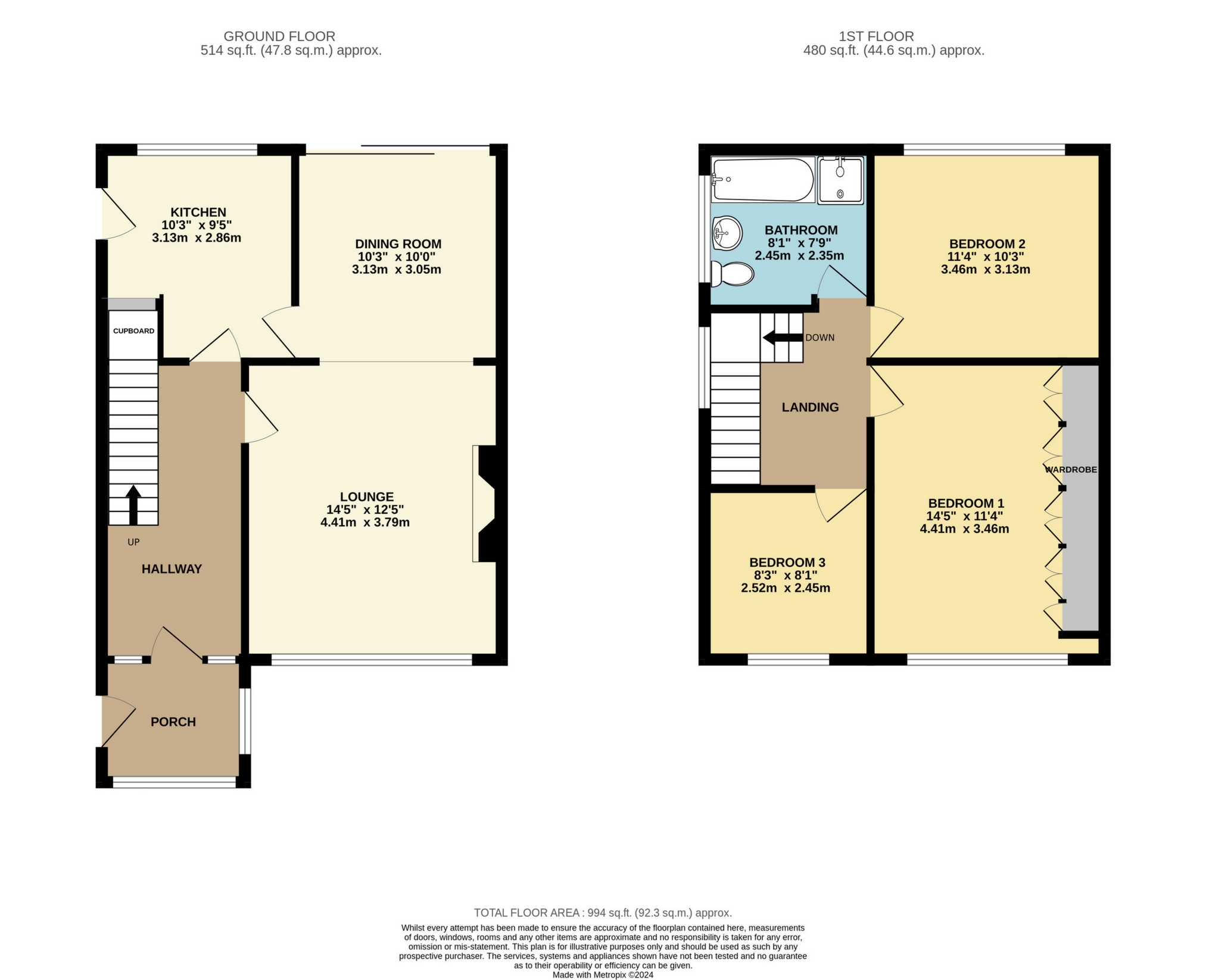
IMPORTANT NOTICE
Descriptions of the property are subjective and are used in good faith as an opinion and NOT as a statement of fact. Please make further specific enquires to ensure that our descriptions are likely to match any expectations you may have of the property. We have not tested any services, systems or appliances at this property. We strongly recommend that all the information we provide be verified by you on inspection, and by your Surveyor and Conveyancer.





