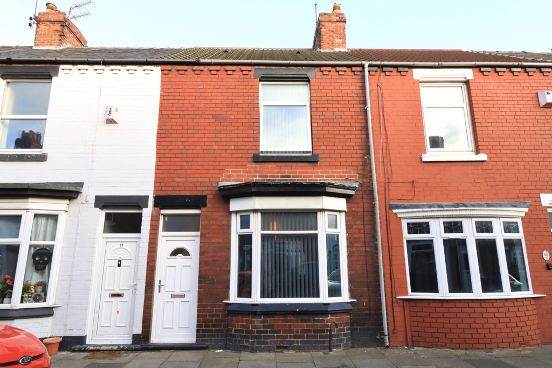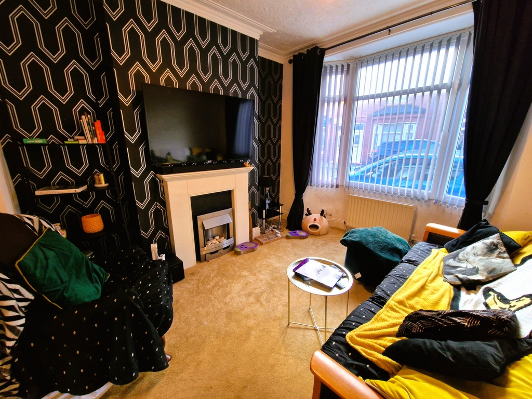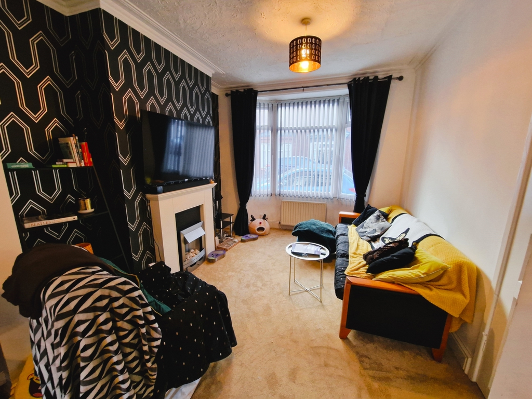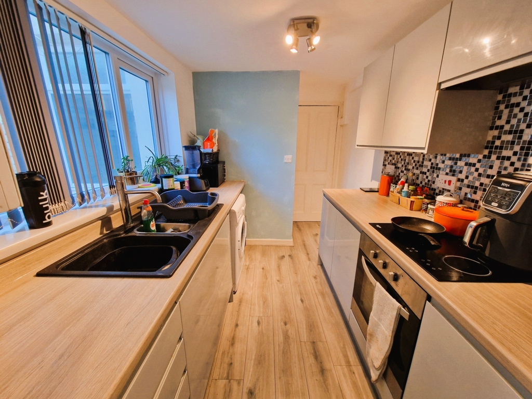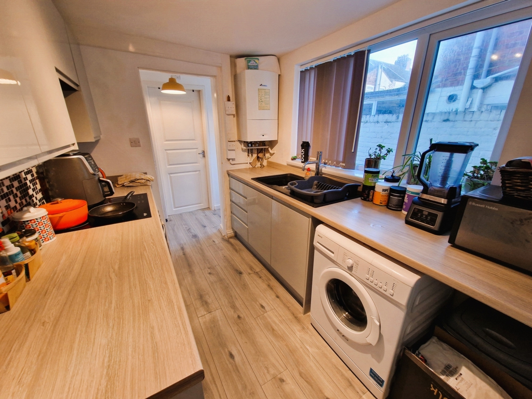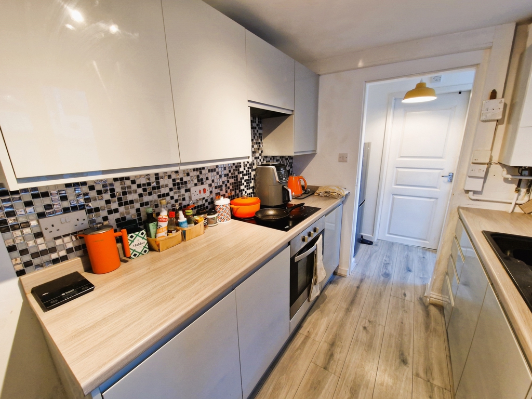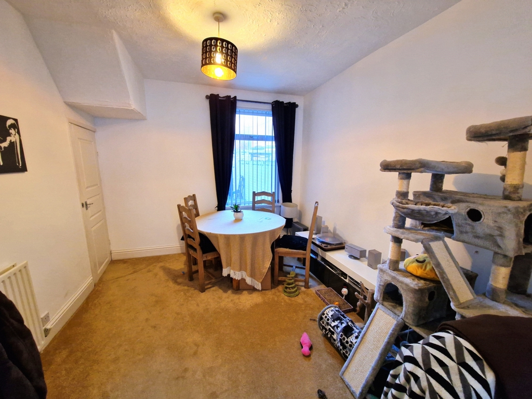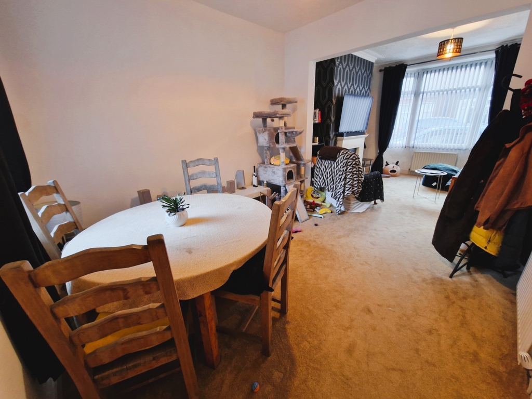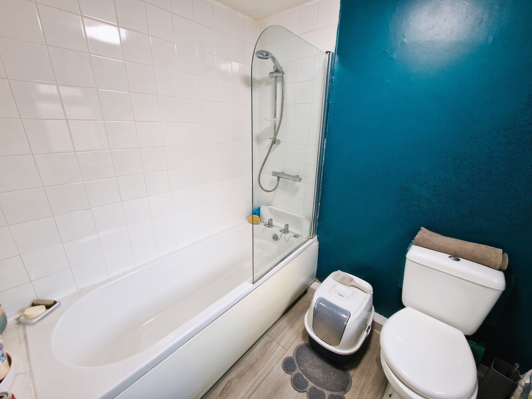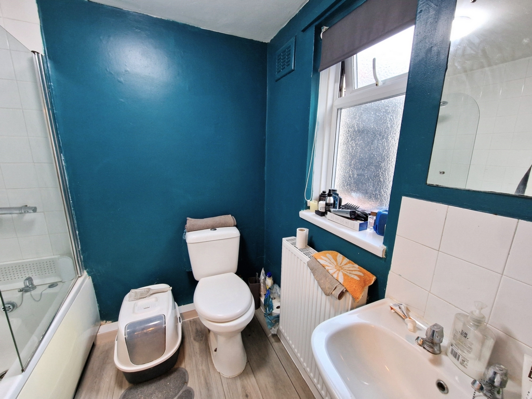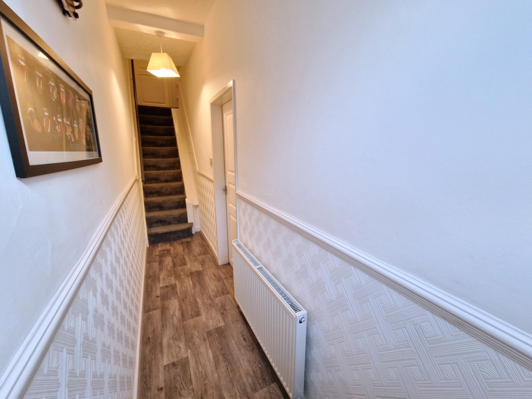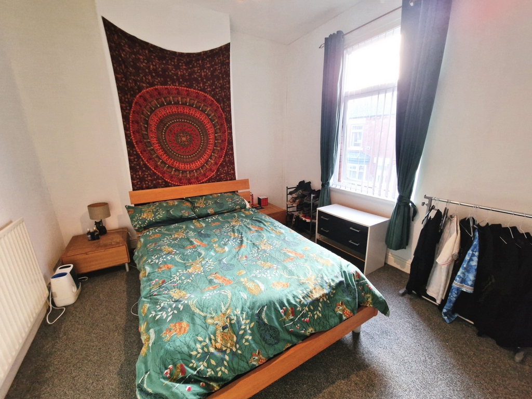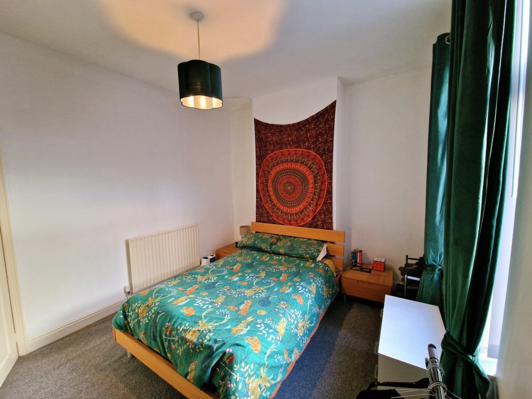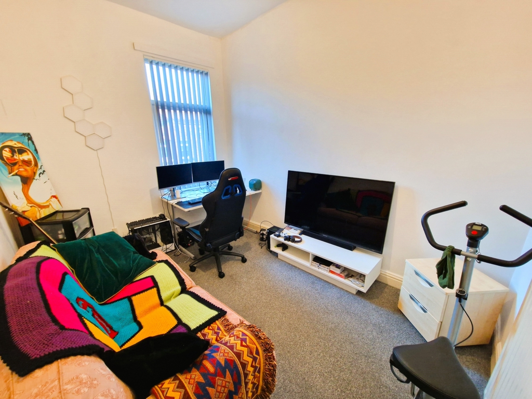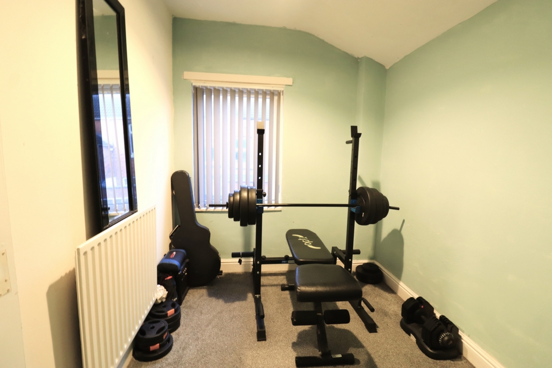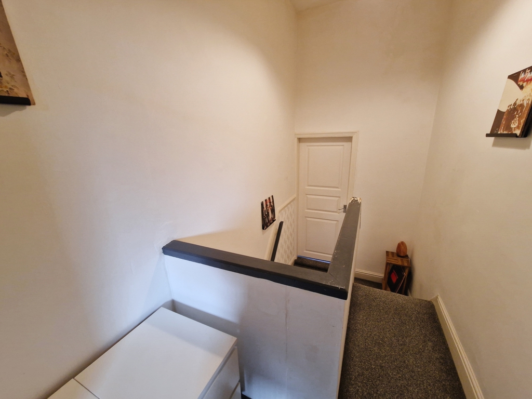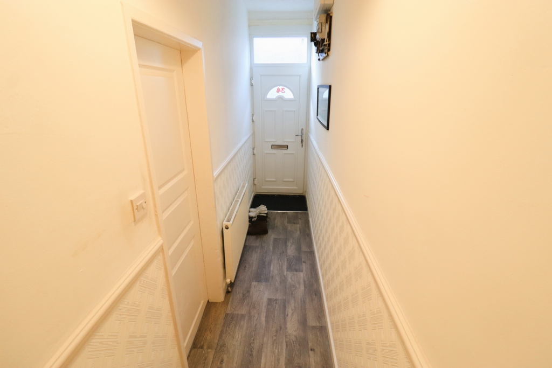3 Bedroom Terraced Sold STC in - £85,000
Entrance Hallway
Lounge
Dining Room
Kitchen
Downstairs Bathroom
Three Bedrooms
Rear Yard
On Street Parking
EPC Rated: E
Council Tax: A
We are delighted to welcome to the market this three bedroom property situated on Soppett Street, Redcar.
This property would be most suited to a FIRST TIME BUYER or INVESTOR and is centrally located within walking distance to the Town Centre, Supermarkets, Train Station, local bars and restaurants.
Briefly the accommodation comprises: Entrance Hallway, Open Plan Lounge/Dining Room, Kitchen, Downstairs Bathroom, Three Bedrooms, Enclosed Rear Yard, On Street Parking.
EPC Rated: E
Council Tax Band: A
Virtual Tour: https://view.ricoh360.com/de19665b-6f1b-4994-8d36-8ba5d3dff2c7
Viewings are strictly via an appointment with the Agent.
| Hallway | 3'0" x 13'9" (0.91m x 4.19m) Fitted doormat. Vinyl flooring. Radiator. Electric meter. Consumer unit. Stairs off. uPVC front door. | |||
| Lounge | 10'7" x 10'6" (3.23m x 3.20m) Carpeted. Radiator. Blinds. Open plan leading to dining room. Electric fire. | |||
| Dining Room | 10'7" x 11'3" (3.23m x 3.43m) Carpeted. Radiator. Blinds. | |||
| Kitchen | 7'0" x 11'9" (2.13m x 3.58m) Laminate flooring. Base and wall mounted units. Laminate worktops. Sink unit 1.5 bowl with mixer tap and drainer. Bush electric hob. Bush oven. Extractor hood. Understairs storage cupboard. Worcester boiler. Blinds. | |||
| Lobby | 2'6" x 7'1" (0.76m x 2.16m) Laminate flooring. Door leading to rear yard. Bathroom off. | |||
| Bathroom | 6'6" x 6'2" (1.98m x 1.88m) Laminate flooring. Radiator. Toilet. Pedestal sink. Bath with shower screen and mains fed shower. Roller blind. | |||
| Bedroom 1 | 10'7" x 14'0" (3.23m x 4.27m) Carpeted. Radiator. Blinds. | |||
| Bedroom 2 | 8'4" x 11'4" (2.54m x 3.45m) Carpeted. Radiator. Blinds. | |||
| Bedroom 3 | 7'0" x 8'9" (2.13m x 2.67m) Carpeted. Radiator. Blinds. | |||
| Rear Yard | Enclosed rear yard with back gate. |
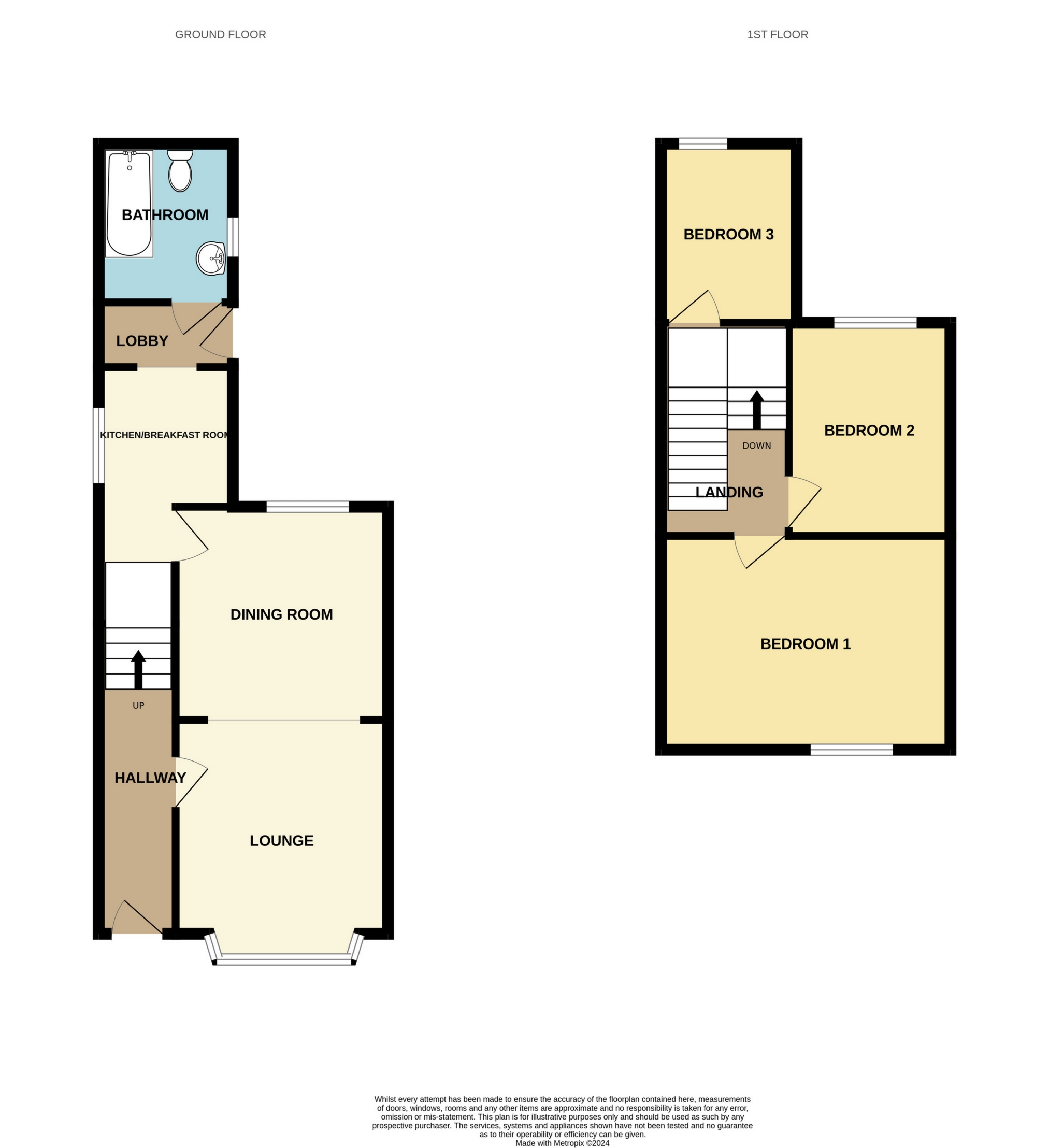
IMPORTANT NOTICE
Descriptions of the property are subjective and are used in good faith as an opinion and NOT as a statement of fact. Please make further specific enquires to ensure that our descriptions are likely to match any expectations you may have of the property. We have not tested any services, systems or appliances at this property. We strongly recommend that all the information we provide be verified by you on inspection, and by your Surveyor and Conveyancer.





