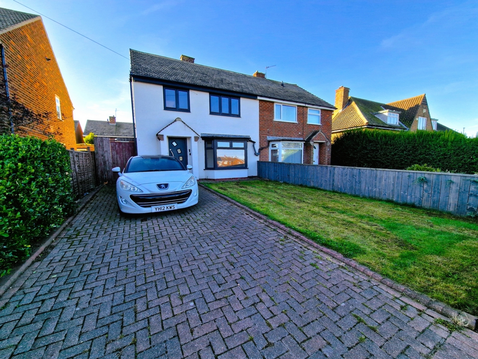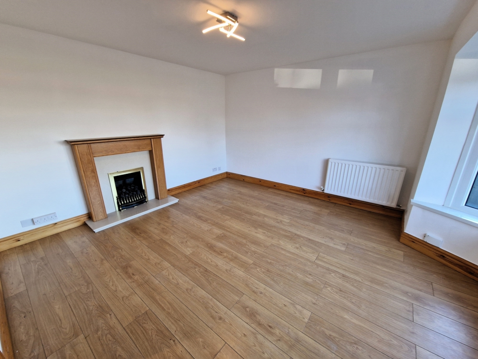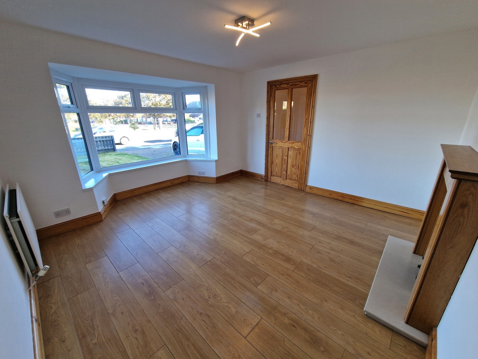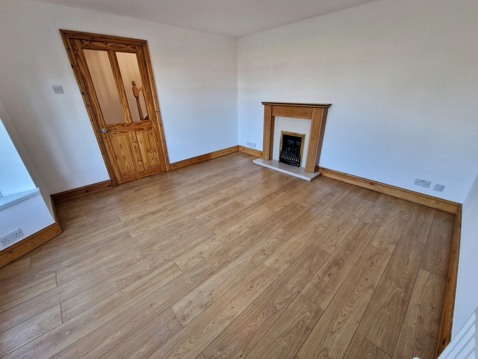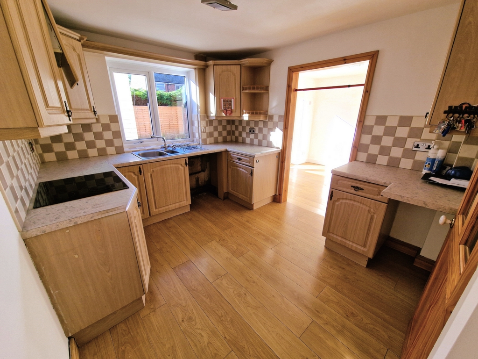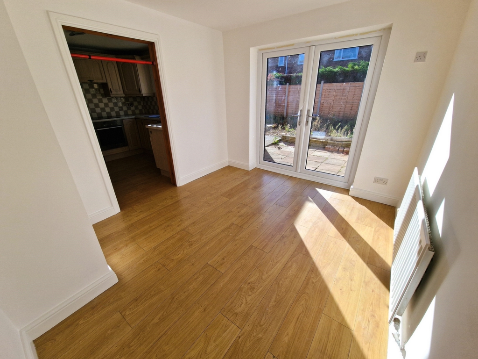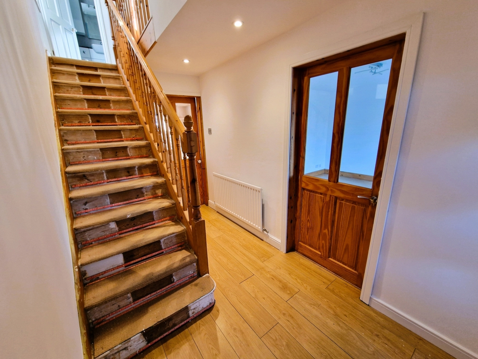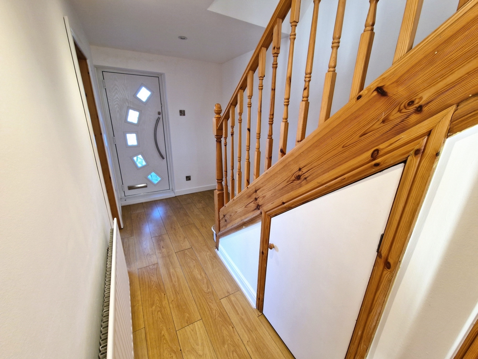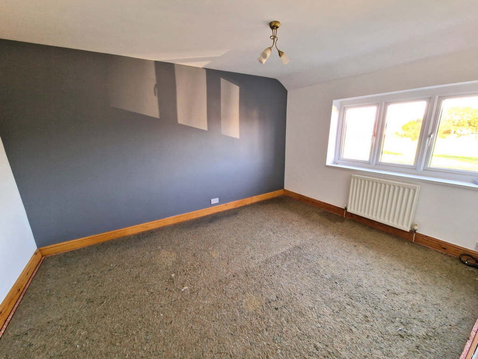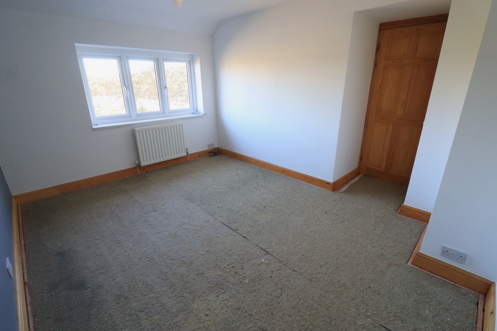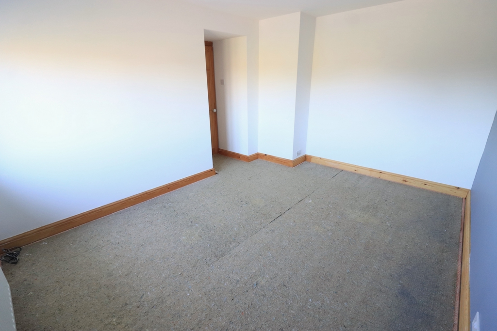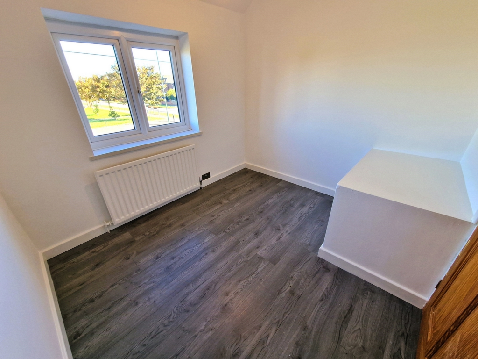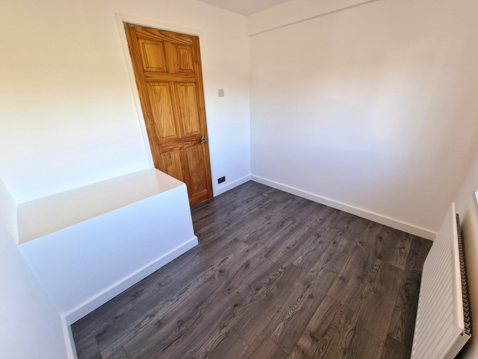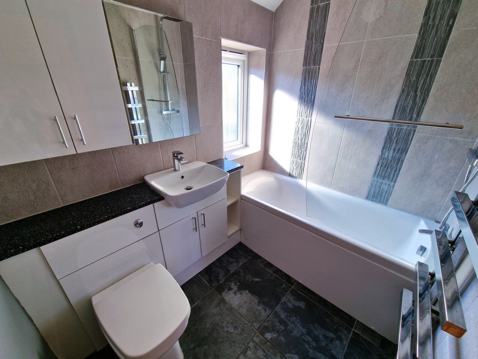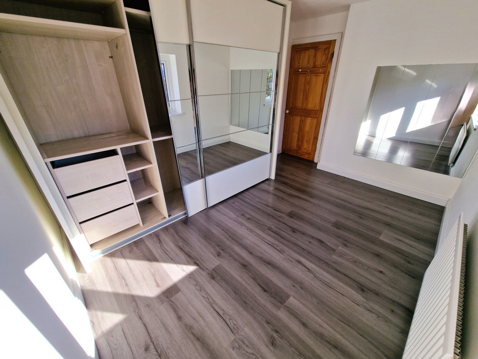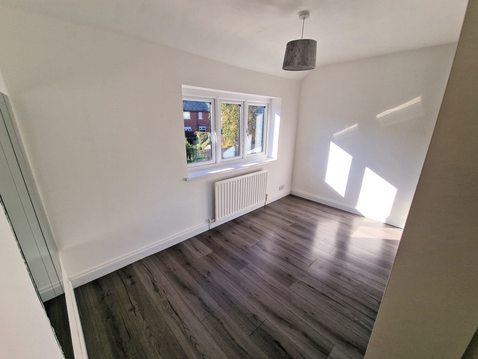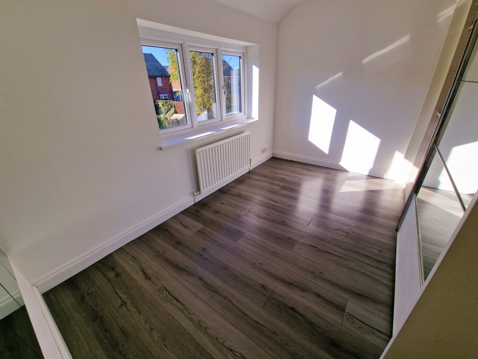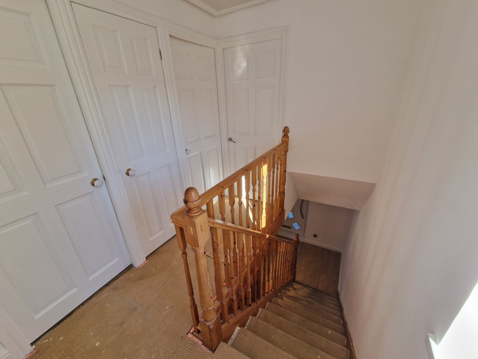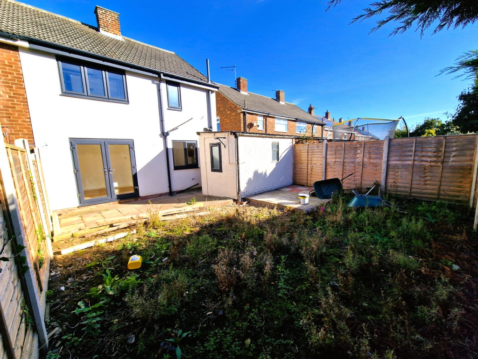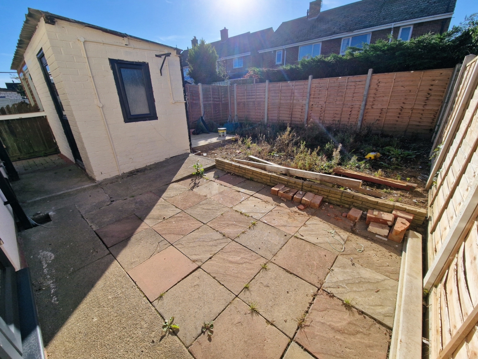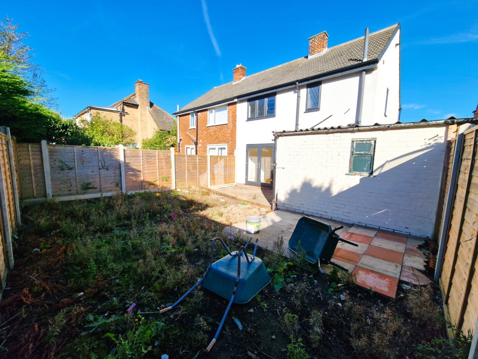3 Bedroom House Sold STC in - £179,995
Entrance Hallway
Lounge
Kitchen
Dining Room
Three Bedrooms
Bathroom
Front & Rear Garden - Driveway
Workshop/Outhouse
Council Tax: A - EPC: D
No Onward Chain
We are delighted to welcome to the market this three bedroom property situated on Hummershill Lane, Marske.
Whilst some renovations are required to complete this property we have no doubt that this would make a wonderful family home. This property is sold with the benefit of NO ONWARD CHAIN.
There is a SOUTH FACING rear garden on offer with an outhouse that would make a perfect WORKSHOP, three good sized bedrooms, MODERN BATHROOM and plenty of space downstairs for a growing family or for entertaining.
Briefly the accommodation comprises; Entrance Hallway, Lounge, Kitchen, Dining Room, Three Bedrooms, Bathroom, Front & Rear Gardens, Driveway
360 Virtual Viewing: https://view.ricoh360.com/92759559-a6a3-436c-b864-69f63840ab41
Viewings are strictly VIA an appointment with the Agent.
| Entrance Hallway | 6'2" x 11'6" (1.88m x 3.51m) Composite door. Laminate flooring. Radiator. Spot lights. Under stairs cupboard housing consumer unit, gas and electric meters. | |||
| Lounge | 12'5" x 12'9" (3.78m x 3.89m) Laminate flooring. uPVC bay window. Radiator. Gas fire. Pendant light. Virgin media TV point. | |||
| Kitchen | 9'2" x 10'6" (2.79m x 3.20m) Laminate flooring. Base and wall mounted units. Marble effect worktops. Electric cooker and hob. Extractor fan. Stainless steel 1 1/2 sink with mixer tap. uPVC window. Spot light. | |||
| Dining Room | 9'5" x 10'6" (2.87m x 3.20m) Laminate flooring. Radiator. Spot light. uPVC French doors to rear garden. | |||
| Bedroom 1 | 11'10" x 13'1" (3.61m x 3.99m) uPVC window. Radiator. Pendant light. TV aerial. | |||
| Bedroom 2 | 11'10" x 8'11" (3.61m x 2.72m) Laminate flooring. Radiator. uPVC window. Sliding wardrobe. Pendant light. | |||
| Bedroom 3 | 8'6" x 8'0" (2.59m x 2.44m) Laminate flooring. uPVC window. Pendant light. Radiator. | |||
| Bathroom | 6'10" x 5'7" (2.08m x 1.70m) Tiled flooring. Partially tiled walls. White bath with mixer taps. Double headed shower over bath with glass screen. White sink and toilet vanity unit with black worktop. uPVC window. Modern chrome towel rail. Cabinet. Mirror. Spot light. Extractor fan. | |||
| Stairs/Landing | Side window. Spot lights. Loft access. Storage cupboard. | |||
| Workshop/Outhouse | Concrete floor. Strip light. Electric sockets.
| |||
| Rear Garden | South facing garden. Patio area with brick built workshop. Fully enclosed garden with side gate leading to front. Outside tap. | |||
| Front Garden & Driveway | Lawned area. Paved driveway. |
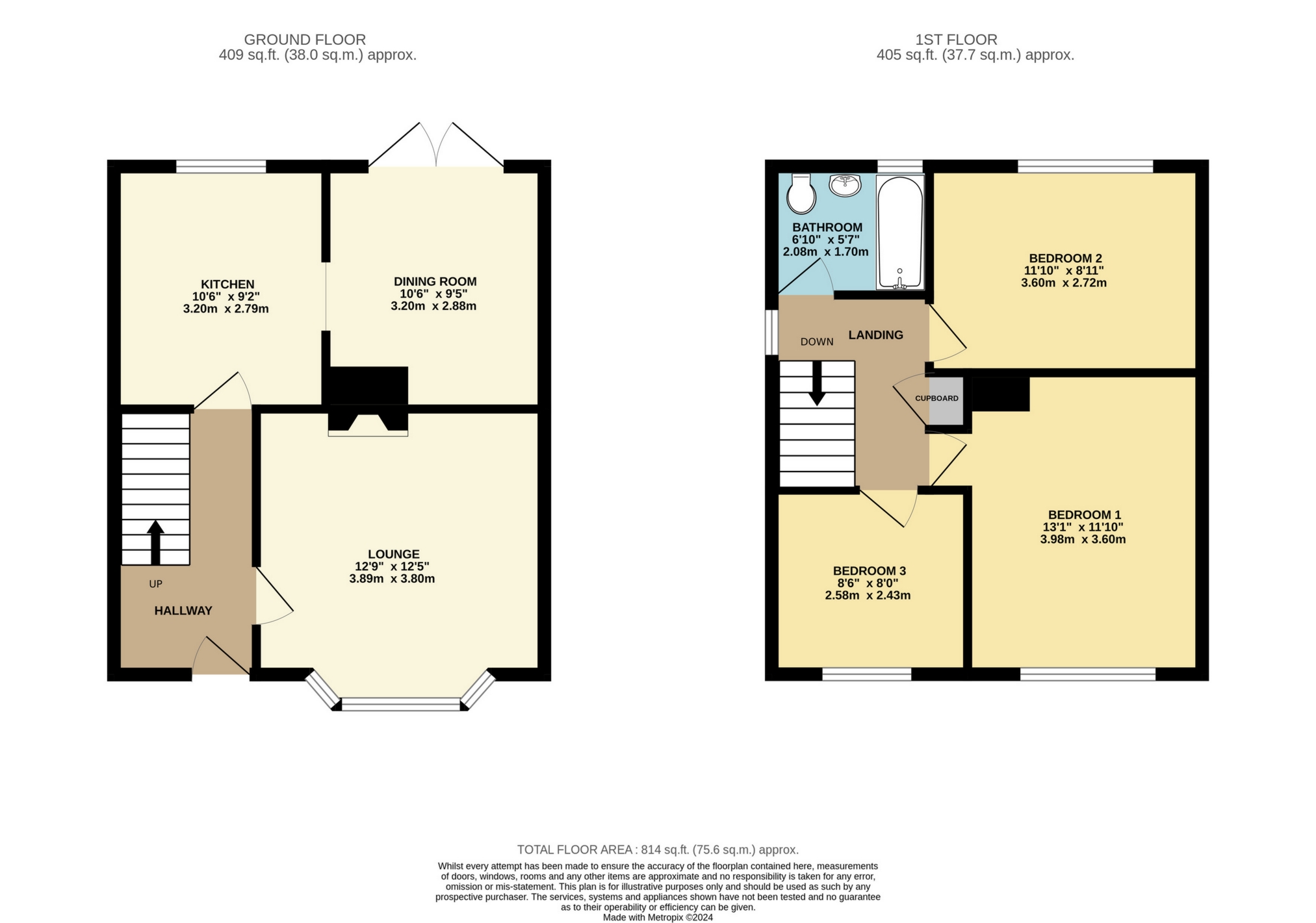
IMPORTANT NOTICE
Descriptions of the property are subjective and are used in good faith as an opinion and NOT as a statement of fact. Please make further specific enquires to ensure that our descriptions are likely to match any expectations you may have of the property. We have not tested any services, systems or appliances at this property. We strongly recommend that all the information we provide be verified by you on inspection, and by your Surveyor and Conveyancer.





