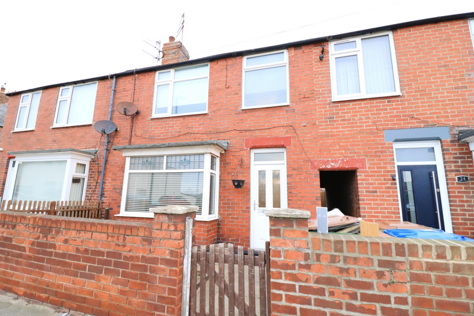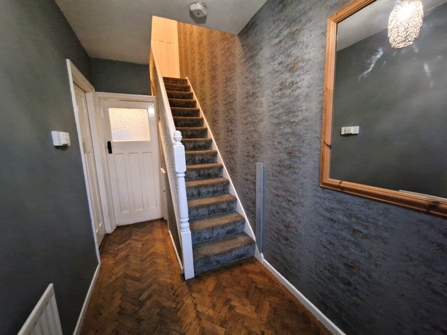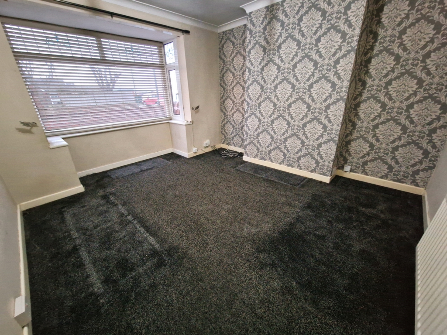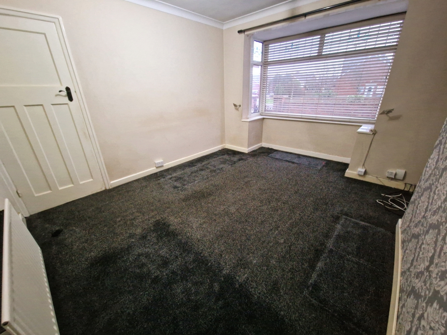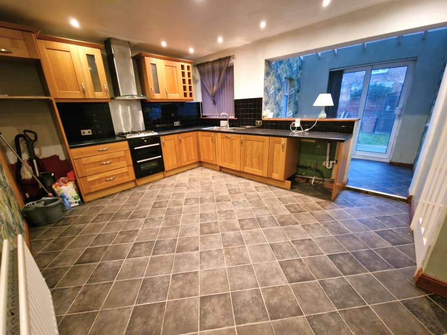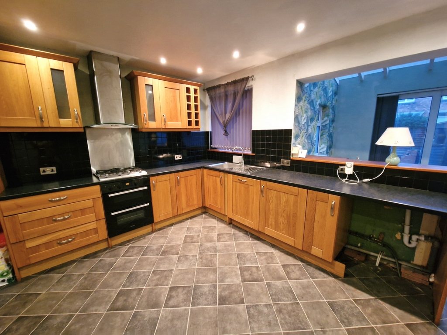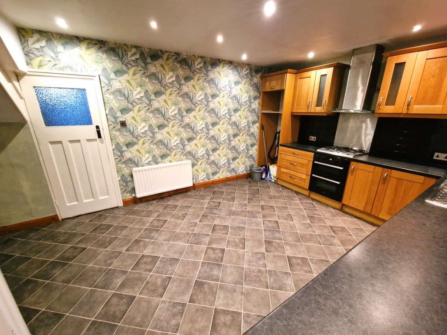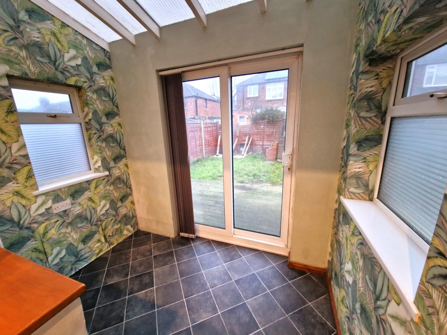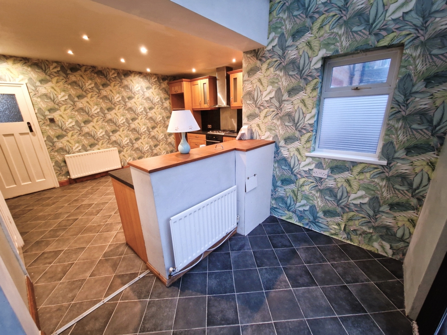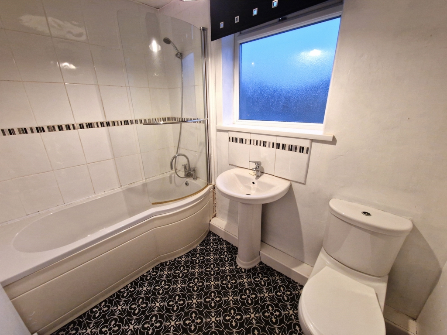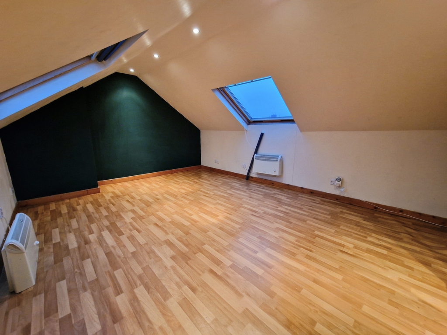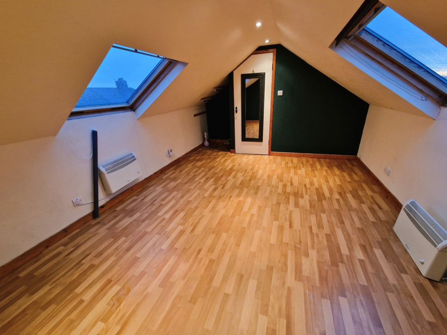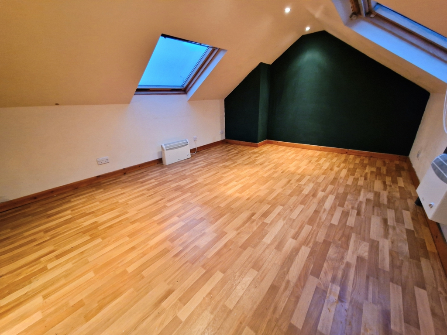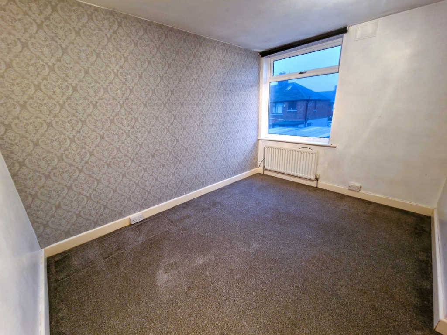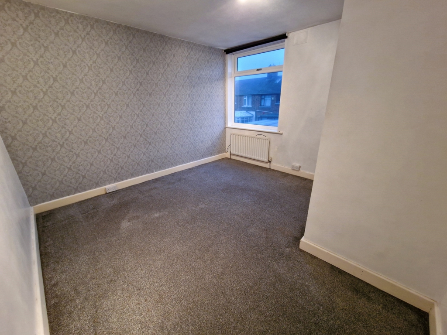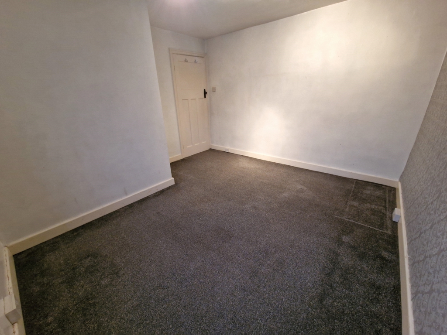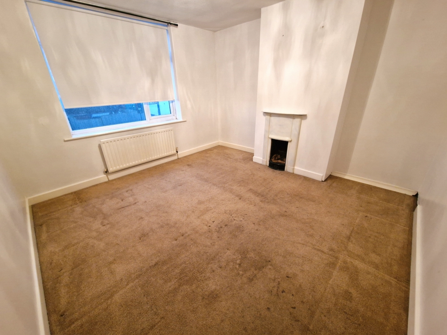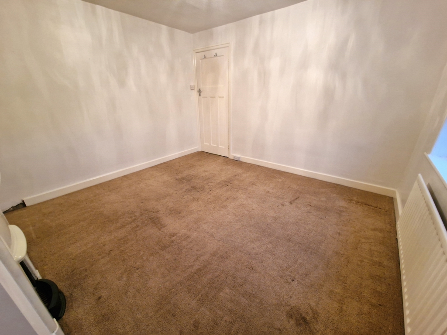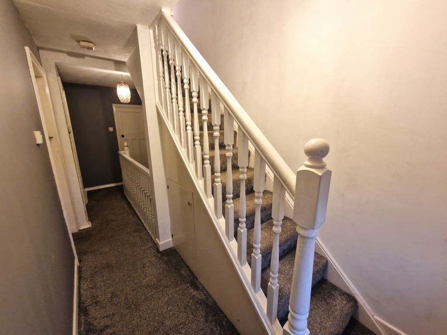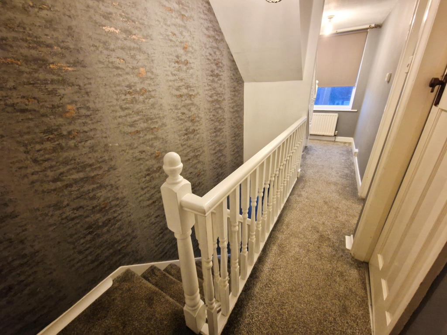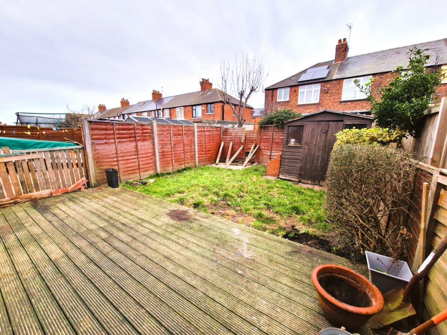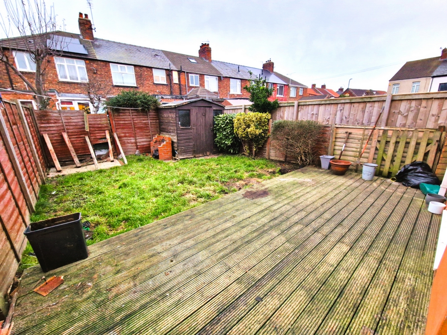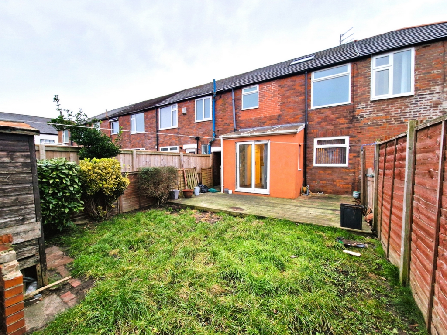3 Bedroom Terraced For Sale in - £119,995
Entrance Hallway
Lounge
Kitchen/Diner
Garden Room
Three Bedrooms
Bathroom
Front & Rear Garden
Council Tax: A
EPC Rated: D
No Onward Chain
We are delighted to welcome to the market this three bedroom terraced property situated on York Road, Redcar.
This property is offered for sale with the benefit of NO ONWARD CHAIN and is ideally situated within easy walking distance to the Town Centre, Locke Park, Redcar Central and local Supermarkets.
This property until recently was let with long term Tenants and has plenty of space for a growing family at an affordable price.
Briefly the accommodation comprises: Entrance Hallway, Lounge, Kitchen/Diner, Garden Room, Three Bedrooms, Bathroom, Front Garden, Rear Garden.
Why not take a tour now by clicking the link below: https://view.ricoh360.com/c775e661-cbeb-48ca-911a-2f33dbc29ad4
EPC Rated: D
Council Tax: A
Tenure: Freehold
All viewings are strictly via appointment with the Agent.
| Entrance Hallway | 5'4" x 11'11" (1.63m x 3.63m) Parquet flooring. Fitted doormat. Radiator. Stairs off. Understairs cupboard housing the gas and electric meters. Lounge off. Kitchen off. Smoke detector. | |||
| Lounge | 11'10" x 14'0" (3.61m x 4.27m) Carpeted. Venetian blinds. Radiator. | |||
| Kitchen/Diner | 17'2" x 11'11" (5.23m x 3.63m) Vinyl flooring. Radiator. Spotlights. Storage cupboard housing Baxi boiler. Blinds. Base and wall mounted units with wine rack. Black Formica worktops. Stainless steel sink with mixer tap, one bowl and drainer. Partially tiled. Indesit oven. Indesit gas hob. Extractor fan. Open plan to garden room extension. | |||
| Garden Room | 8'0" x 5'0" (2.44m x 1.52m) Radiator. Sliding patio door leading to garden. | |||
| Landing | 5'9" x 18'0" (1.75m x 5.49m) Carpeted. Smoke detector. Bathroom off. Bedroom 1 and 2 off. Stairs leading to bedroom 3. Roller blind. Radiator. | |||
| Bedroom 1 (Front) | 11'6" x 11'11" (3.51m x 3.63m) Carpeted. Radiator. Roller blind. Fireplace. | |||
| Bedroom 2 (Rear) | 11'6" x 11'11" (3.51m x 3.63m) Carpeted. Radiator. Roller blind. | |||
| Bathroom | 8'1" x 5'10" (2.46m x 1.78m) Vinyl flooring. Heated towel rail. White toilet with push button flush. White pedestal sink with mixer tap. White P shaped bath with shower screen. Mixer tap with shower off. Partially tiled. Roller blind. | |||
| Stairs/Landing Leading To Bedroom 3 | Carpeted. Smoke detector. | |||
| Bedroom 3 | 17'2" x 11'2" (5.23m x 3.40m) Vinyl flooring. 2x Velux windows. 2x electric radiators. | |||
| Rear Garden | Enclosed rear garden. Mainly laid to lawn. Alleway leading to front of property. Shed. Decking area. | |||
| Front Garden | Gated to the front. On street parking. Alleyway access to rear garden.
|
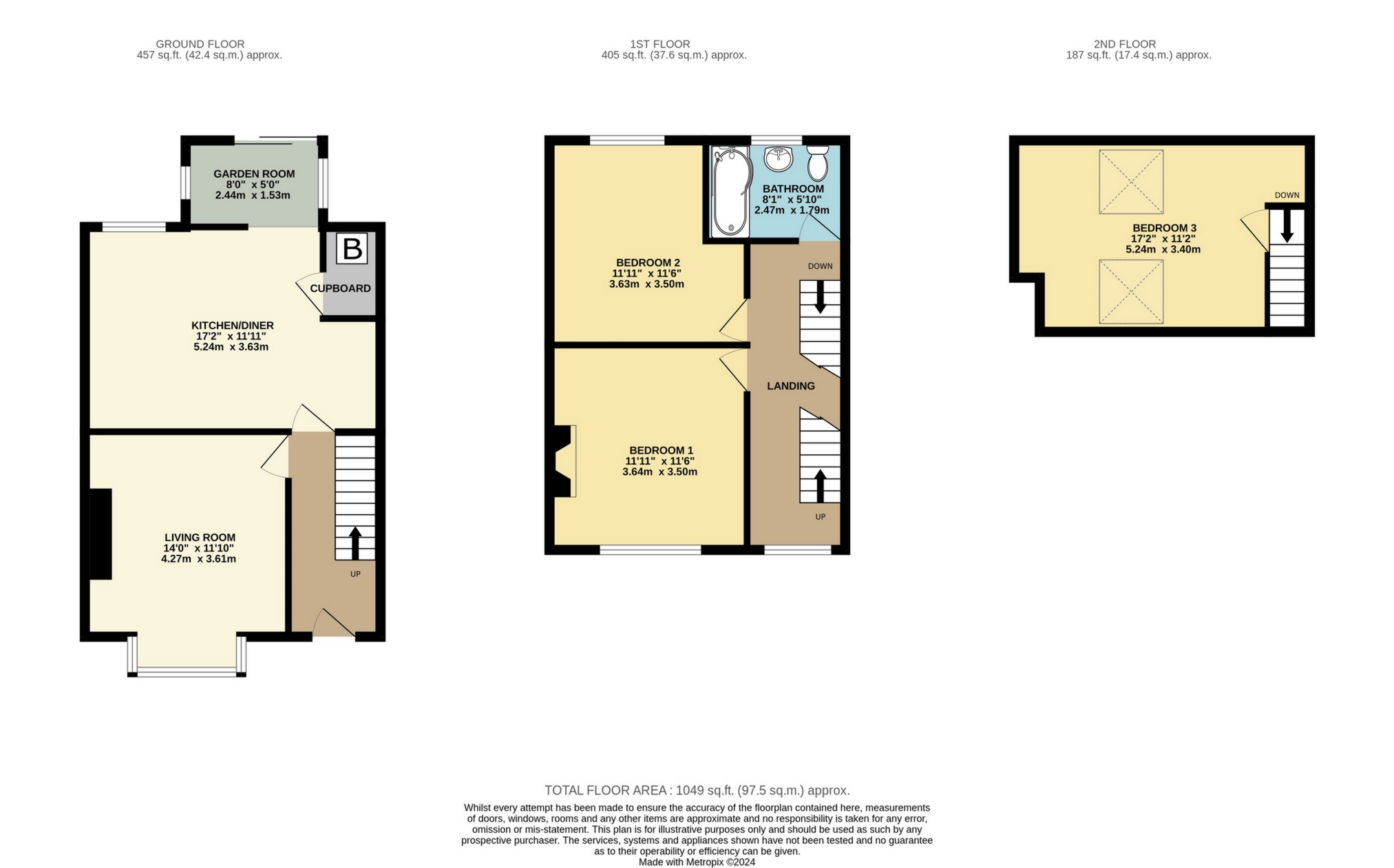
IMPORTANT NOTICE
Descriptions of the property are subjective and are used in good faith as an opinion and NOT as a statement of fact. Please make further specific enquires to ensure that our descriptions are likely to match any expectations you may have of the property. We have not tested any services, systems or appliances at this property. We strongly recommend that all the information we provide be verified by you on inspection, and by your Surveyor and Conveyancer.





