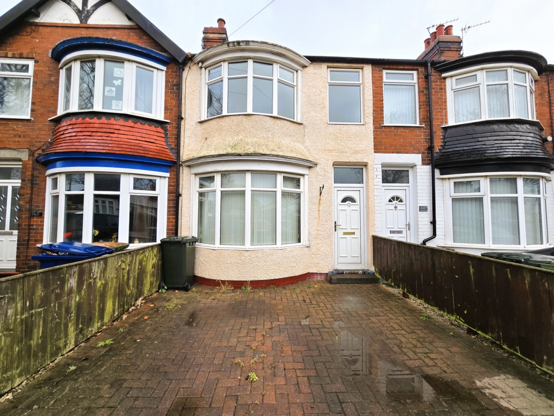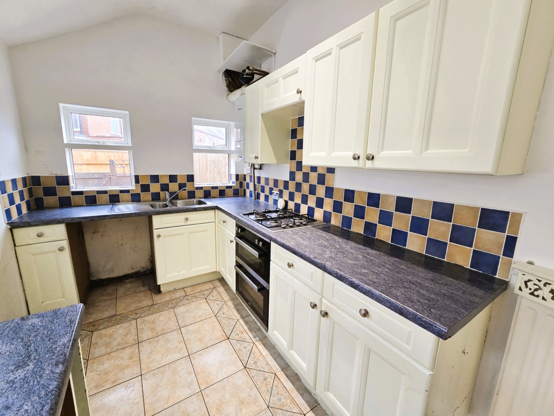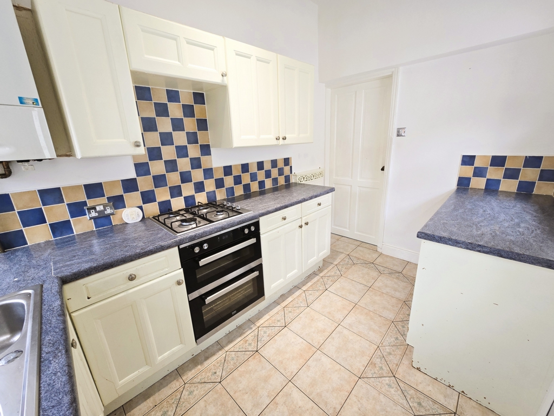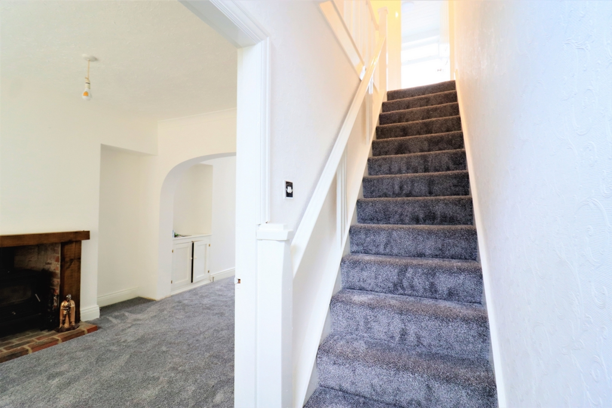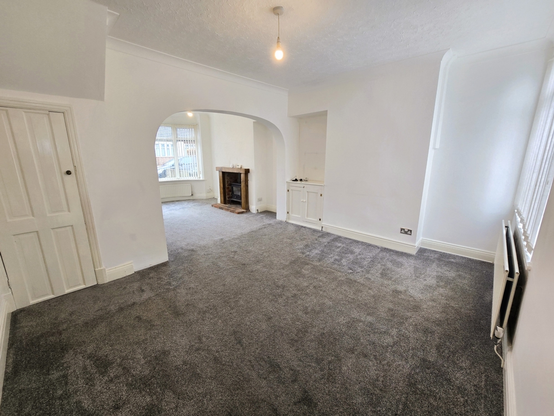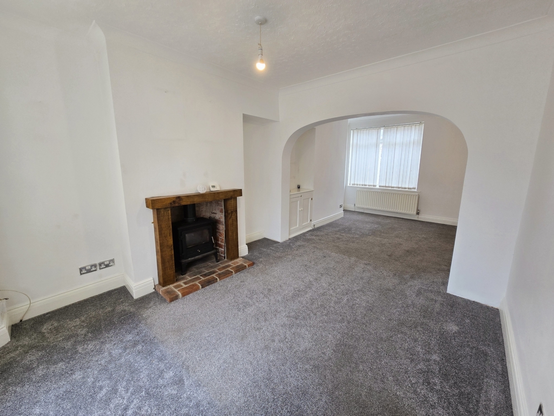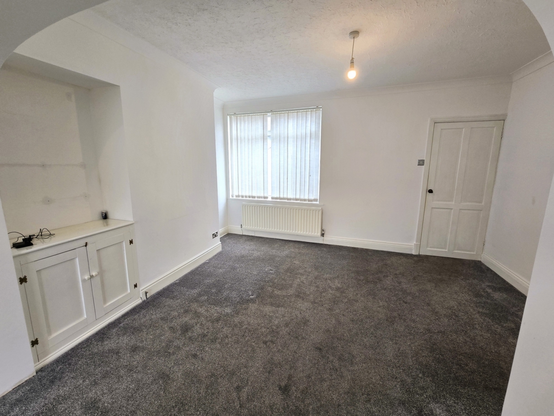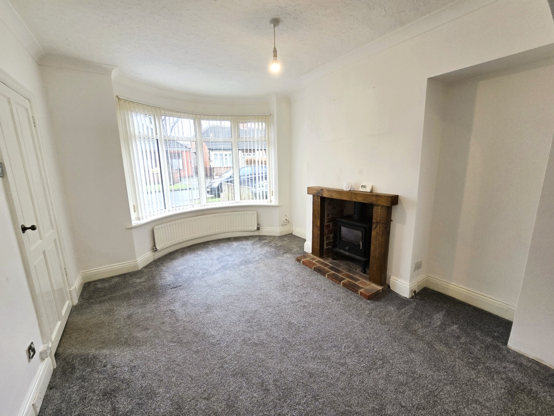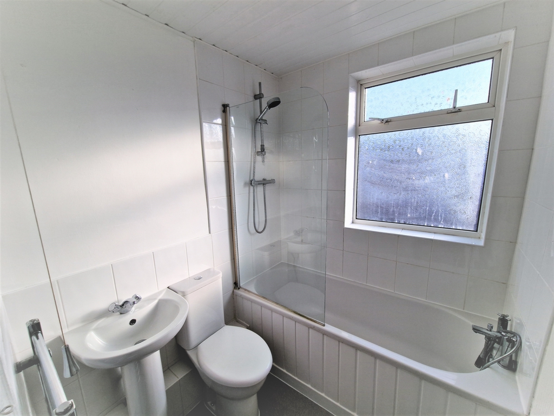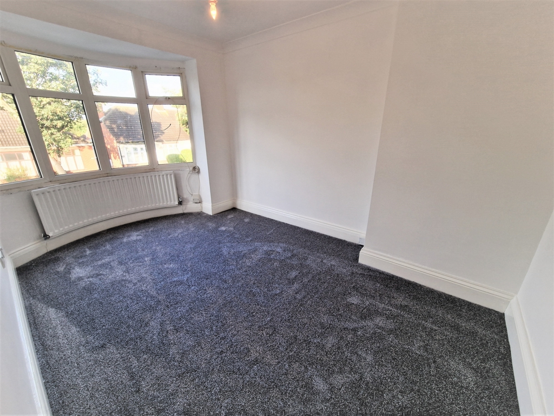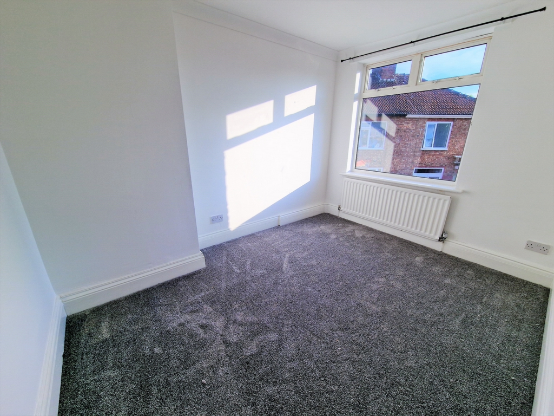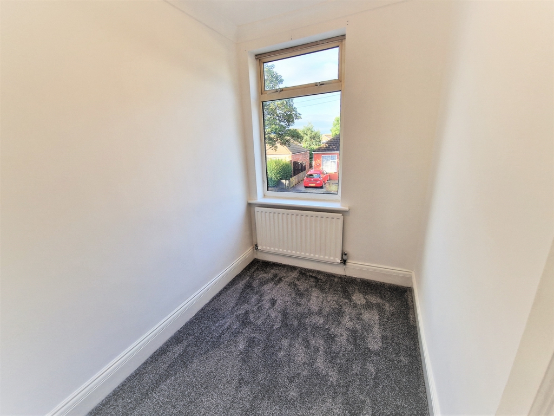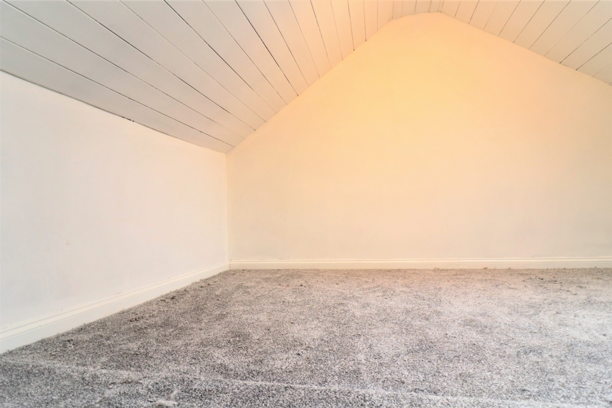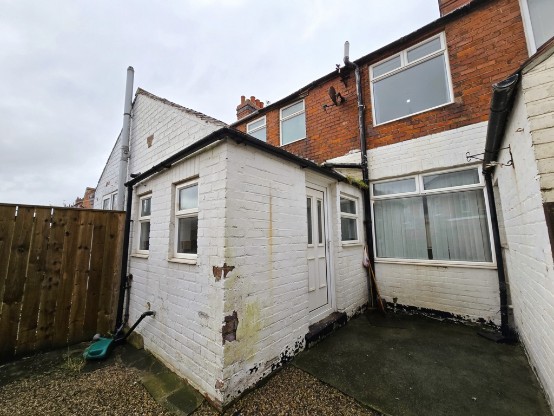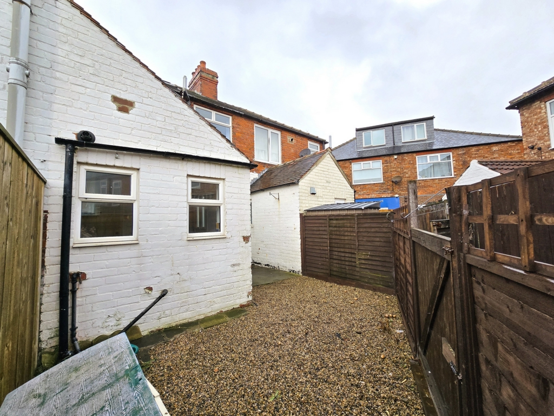3 Bedroom House Under Offer in - £115,000
Entrance Hallway
Kitchen
Lounge
Bathroom
Three Bedrooms
Loft Room
Redcar East Location
No Onward Chain
EPC Rated: C
Council Tax Band: A
We are delighted to welcome to the market this three bedroom mid terraced property situated on Laburnum Road, Redcar.
This property would be perfect for a FIRST TIME BUYER or INVESTOR looking to expand their portfolio. Until recently this property was let at £625PCM and there is still room to increase the rent in line with the current market.
Situated in a highly sought after 'Redcar East' location this property is offered for sale with the benefit of NO ONWARD CHAIN.
This property briefly comprises; Entrance Hallway, Kitchen, Lounge, Dining Room, Bathroom, Three Bedrooms, Loft Room, Rear Yard, Driveway.
EPC Rated: C
Council Tax Band: A
Tenure: Freehold
All viewings are strictly VIA an appointment with the Agent.
Virtual Tour: https://view.ricoh360.com/f16533cb-00f6-4bb3-82fa-ff28f9148a0b
| Entrance Hallway | 9'6" x 12'2" (2.90m x 3.71m) Carpeted. Radiator. Pendant light. Coat rail. | |||
| Open Plan Lounge/Dining Room | 14'2" x 24'0" (4.32m x 7.32m) Blinds. Carpeted. Two radiators. Wood burner fire and surround. TV point. Virgin media socket. Small storage cupboard. Understairs cupboard housing the gas meter. | |||
| Kitchen | 6'9" x 11'2" (2.06m x 3.40m) Tiled flooring. Radiator. White base and wall units. Blue laminate worktop. Gas hob/electric oven. Stainless steel sink and mixer tap. Worcester boiler. Spotlights. Plumbed for washer. Partially tiled. | |||
| Stairs/Landing | Carpeted. Loft access. Smoke detector.
| |||
| Bathroom | 5'5" x 5'9" (1.65m x 1.75m) Vinyl flooring. White toilet. White sink with mixer tap. White bath with mixer tap and shower head. Shower over bath. Stainless steel heated towel rail. Partially tiled. Spotlights. | |||
| Bedroom 1 (Front) | 8'4" x 12'1" (2.54m x 3.68m) Carpeted. Radiator. TV point. NTL point. | |||
| Bedroom 2 (Rear) | 8'5" x 10'10" (2.57m x 3.30m) Carpeted. Radiator. | |||
| Bedroom 3 (Front) | 5'4" x 6'9" (1.63m x 2.06m) Carpeted. Radiator. | |||
| Loft Room | 12'7" x 10'5" (3.84m x 3.18m) Carpeted. Spotlights. Radiator. BT phone points. | |||
| Rear Yard | Enclosed. Part paved/gravel.
|
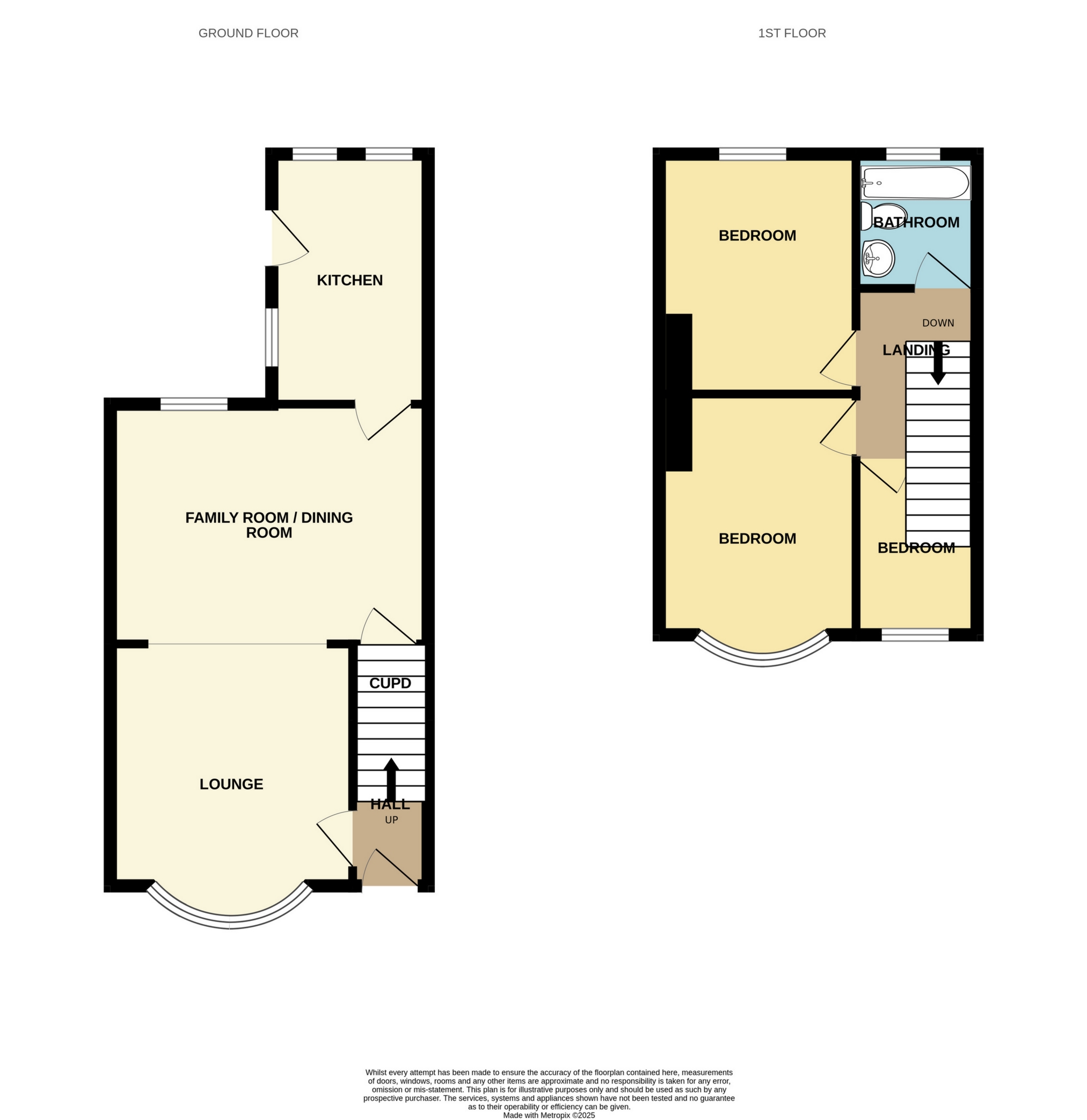
IMPORTANT NOTICE
Descriptions of the property are subjective and are used in good faith as an opinion and NOT as a statement of fact. Please make further specific enquires to ensure that our descriptions are likely to match any expectations you may have of the property. We have not tested any services, systems or appliances at this property. We strongly recommend that all the information we provide be verified by you on inspection, and by your Surveyor and Conveyancer.





