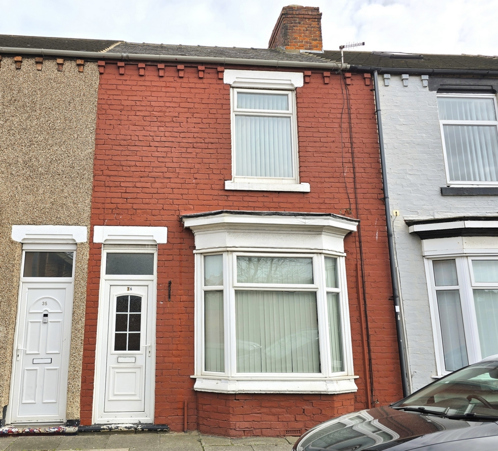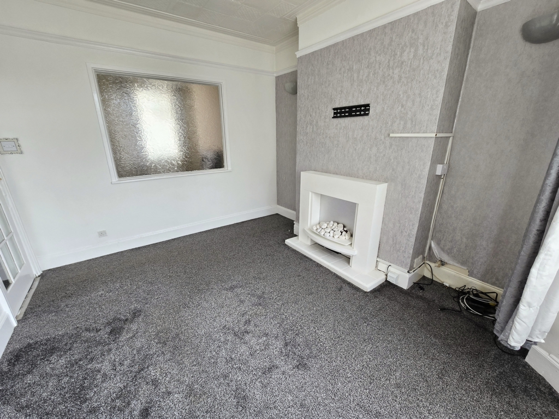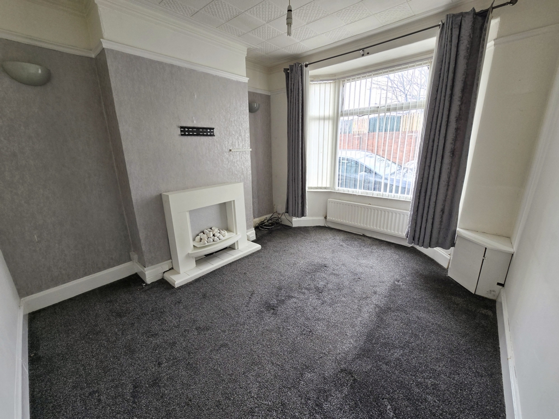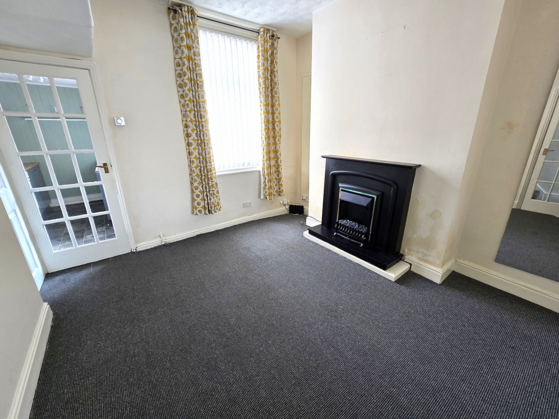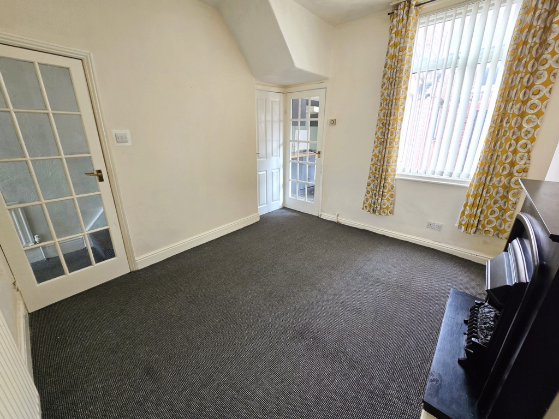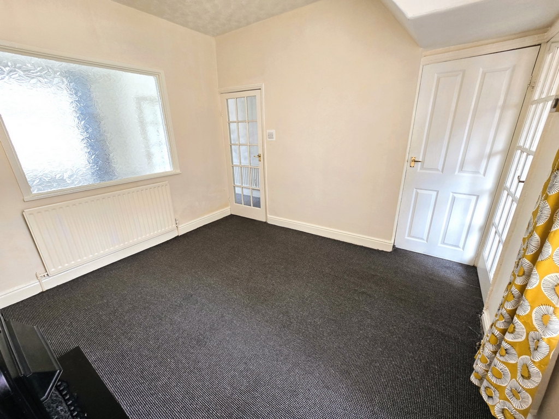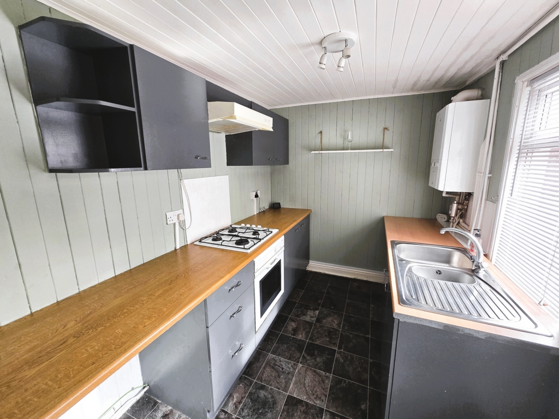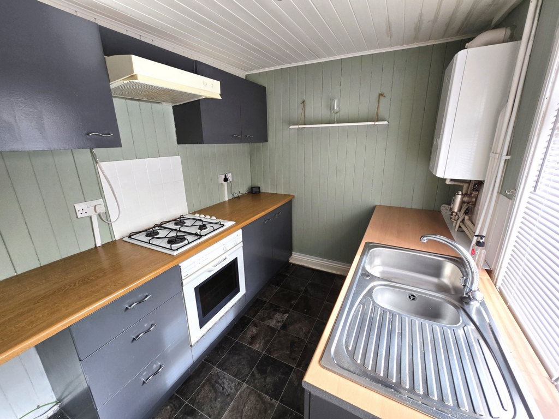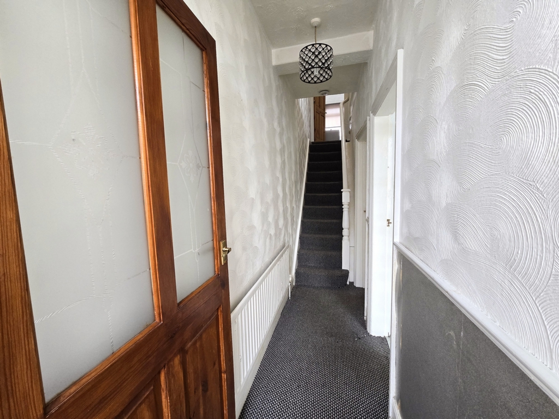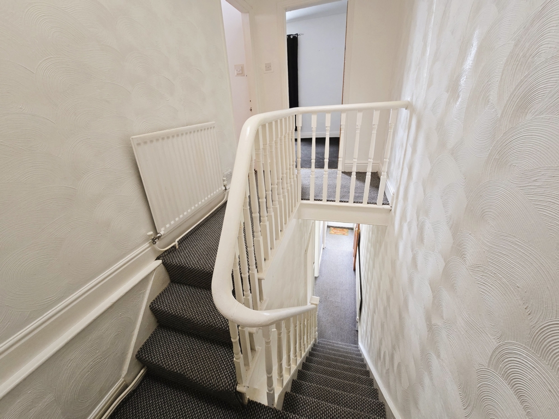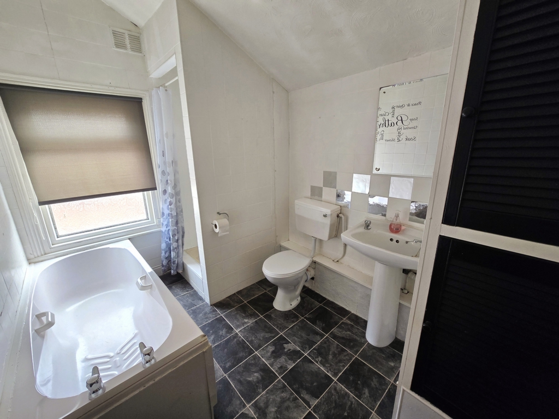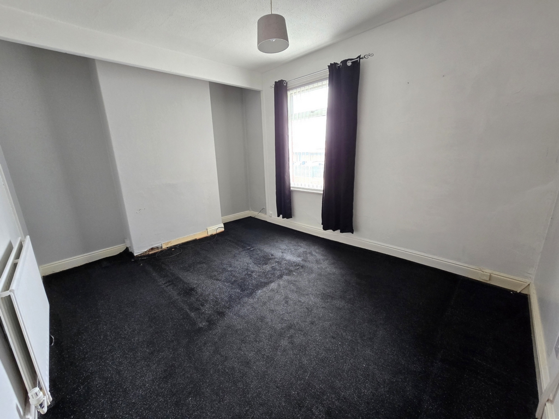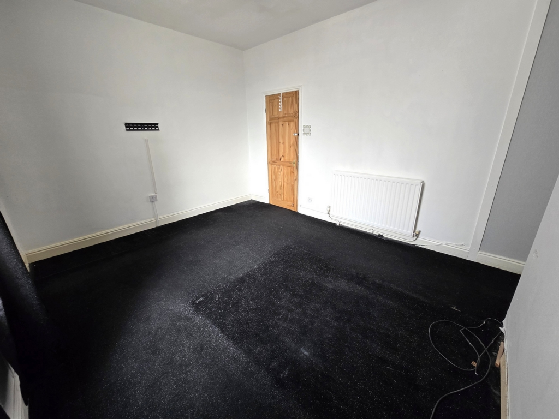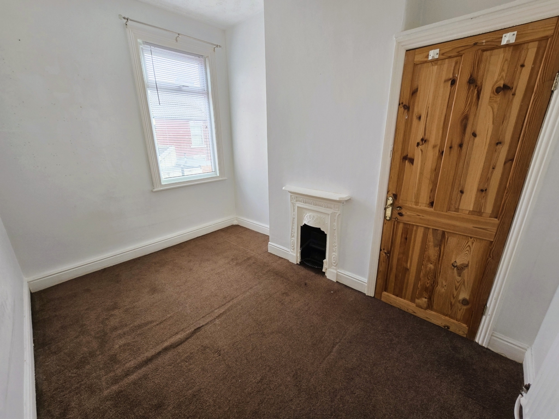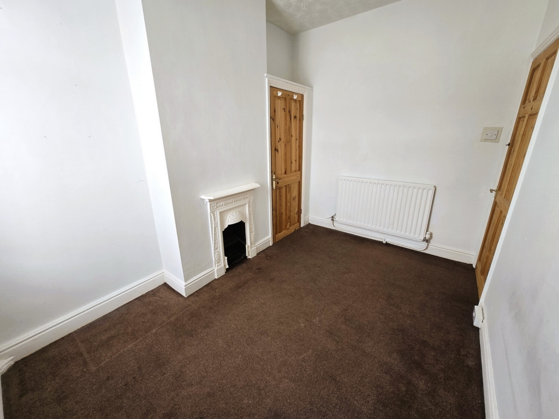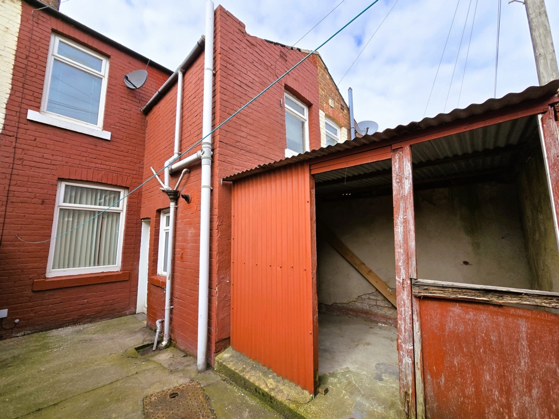2 Bedroom Terraced For Sale in - £79,995
Entrance Hallway
Lounge
Dining Room
Kitchen
Two Bedrooms
Bathroom
Rear Yard
No Onward Chain
EPC Rated: E
Council Tax: A
We welcome to the market this two bedroom terraced property situated on Hanson Street, Redcar. No Onward Chain.
This property would be ideal for a FIRST TIME BUYER or INVESTOR and is located within close proximity to Redcar Central Station, Town Centre, Seafront and all local amenities.
Briefly this accommodation comprises;
Entrance Porch, Entrance Hallway, Lounge, Dining Room, Kitchen, Two Bedrooms, Bathroom, Rear Yard.
EPC Rated: E
Council Tax: A
Tenure: Freehold
Gas Safety & Electrical Safety Certificates available.
Why not take a tour of this property via our 360 virtual tour: https://view.ricoh360.com/4e8441c6-34ed-44fe-a3dc-cdb7777618af
| Entrance Porch | 3'1" x 3'9" (0.94m x 1.14m) Carpeted. uPVC door. Consumer unit. Electric meter. | |||
| Entrance Hallway | 3'1" x 10'4" (0.94m x 3.15m) Carpeted. Radiator. Pendant light. Smoke detector. | |||
| Lounge | 10'6" x 12'6" (3.20m x 3.81m) Carpeted. uPVC bay window. Radiator. Gas meter. Pendant light. Wall lights. Electric fire and surround. Openreach telephone and WiFi socket. Virgin TV aerial. Ceiling rose. | |||
| Dining Room | 10'7" x 11'3" (3.23m x 3.43m) Carpeted. uPVC window. Electric fire and surround. Pendant light. Under stairs storage cupboard. Radiator. Openreach WiFi socket. | |||
| Kitchen | 6'7" x 9'6" (2.01m x 2.90m) Laminate flooring. uPVC window and door. Stainless steel sink with mixer tap. Ideal combi boiler. Carbon monoxide detector. Plumbing for washing machine. Gas hob. Electric cooker. Extractor fan. Wood effect worktops. Grey wall and base units. | |||
| Stairs & Landing | Carpeted. Pendant light. Radiator. Skylight. Loft access. | |||
| Bathroom | 6'9" x 9'6" (2.06m x 2.90m) Laminate flooring. Window. Radiator. Fully tiled walls. White bath. Sink. Toilet. Separate shower cubicle with Triton electric shower. Storage cupboard. | |||
| Bedroom 1 (Front) | 14'2" x 11'2" (4.32m x 3.40m) Carpeted. Radiator. Pendant light. uPVC window. TV aerial. | |||
| Bedroom 2 (Rear) | 8'3" x 11'3" (2.51m x 3.43m) Carpeted. Radiator. Pendant light. uPVC window. Fire surround. Storage cupboard. | |||
| Rear Yard | Outside tap. Storage area. Gate to alleyway. |
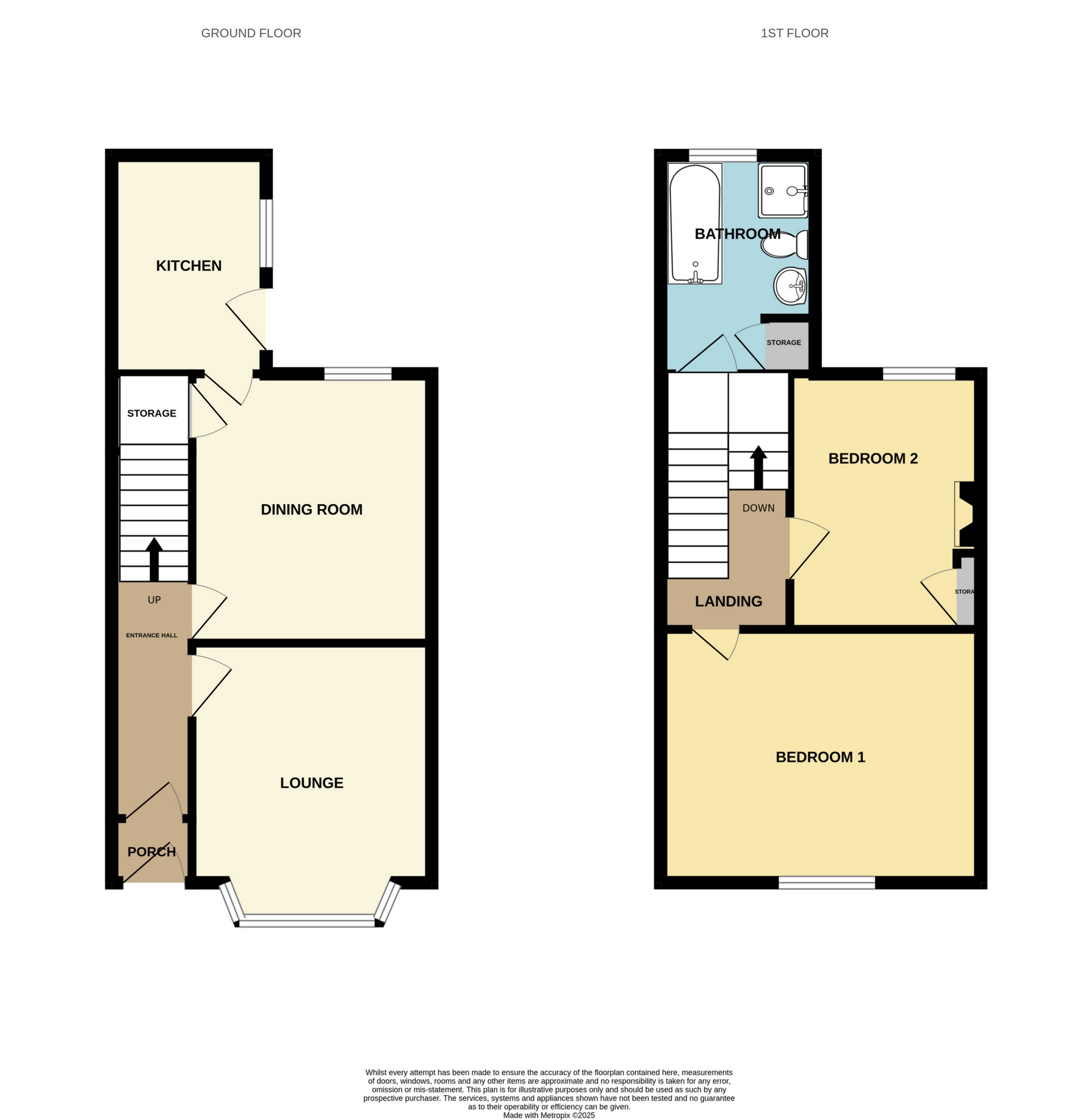
IMPORTANT NOTICE
Descriptions of the property are subjective and are used in good faith as an opinion and NOT as a statement of fact. Please make further specific enquires to ensure that our descriptions are likely to match any expectations you may have of the property. We have not tested any services, systems or appliances at this property. We strongly recommend that all the information we provide be verified by you on inspection, and by your Surveyor and Conveyancer.





