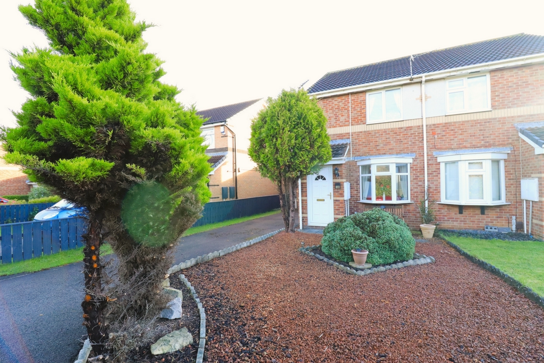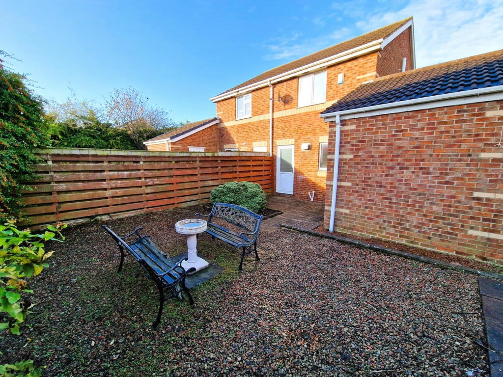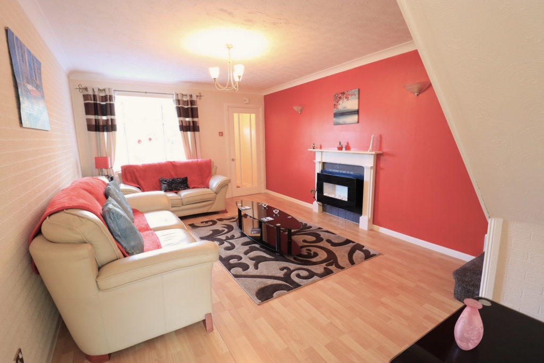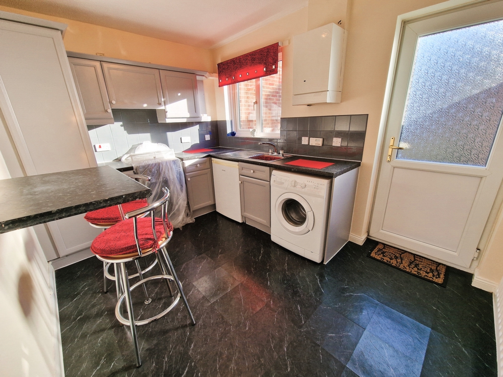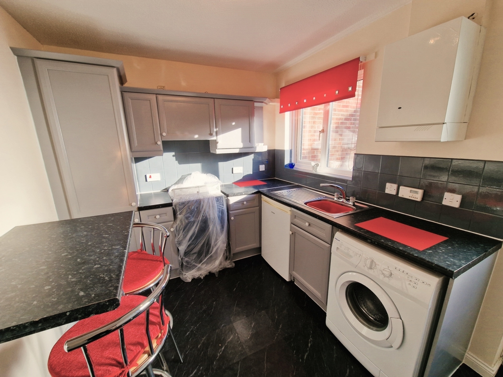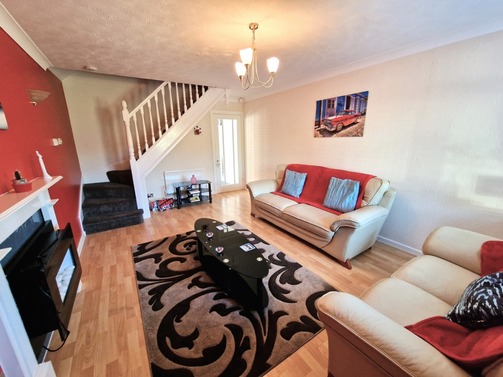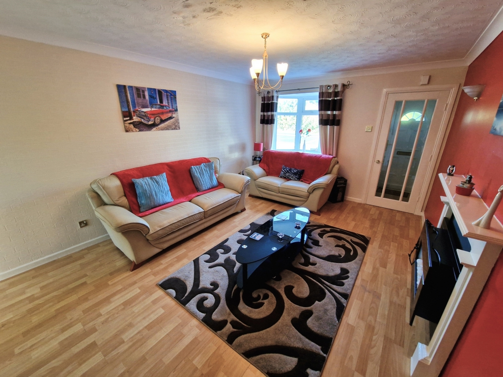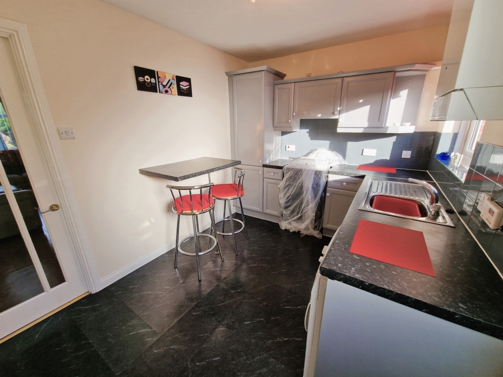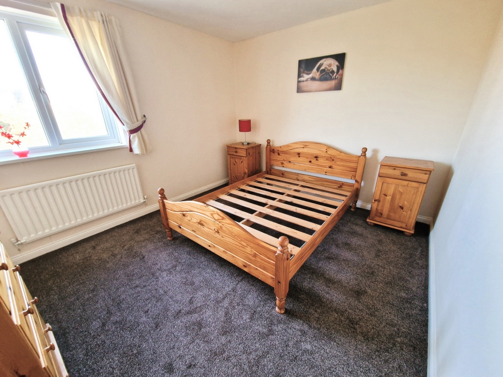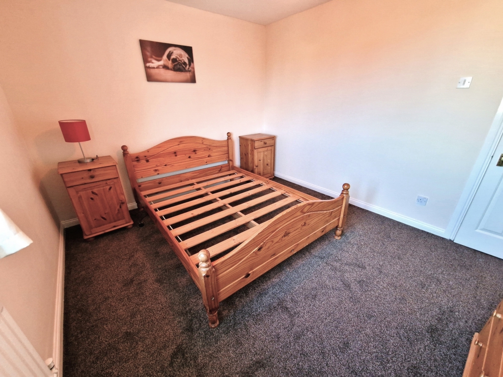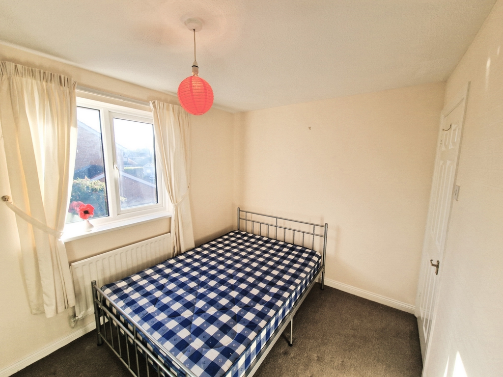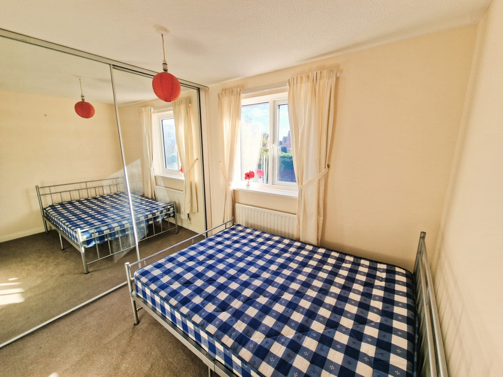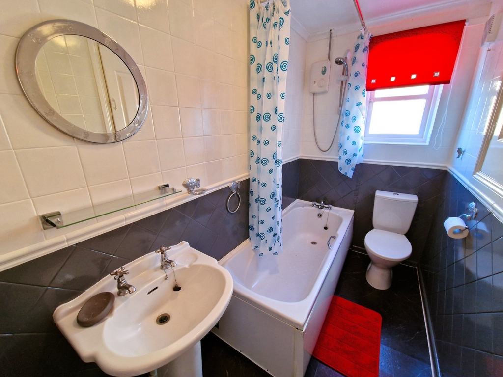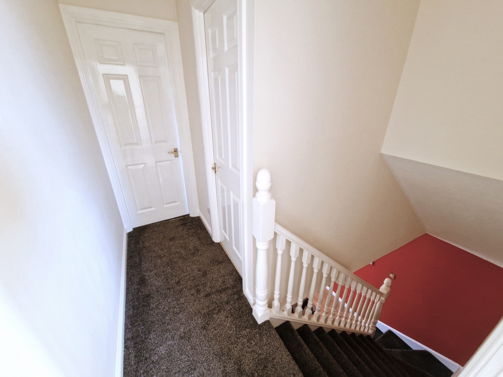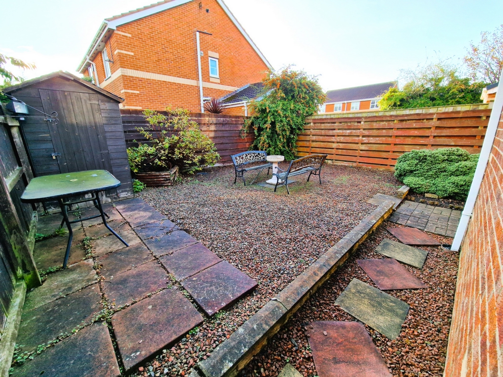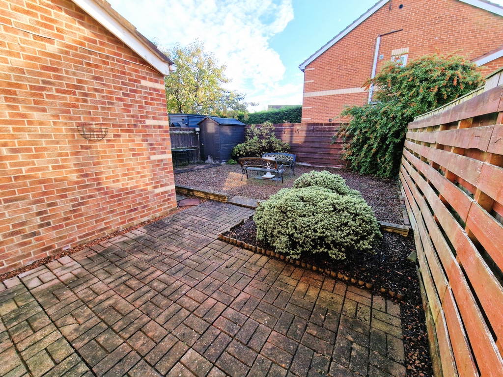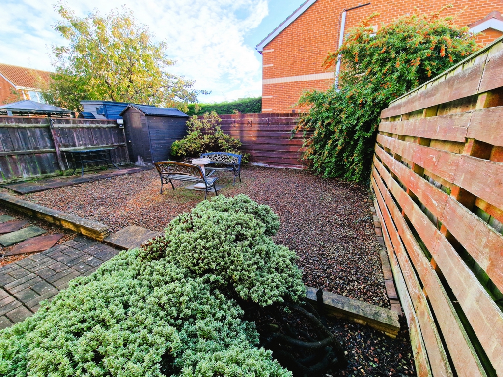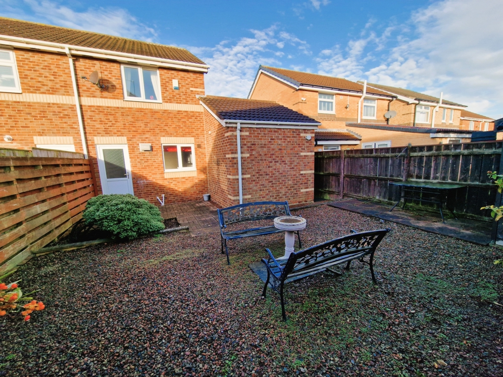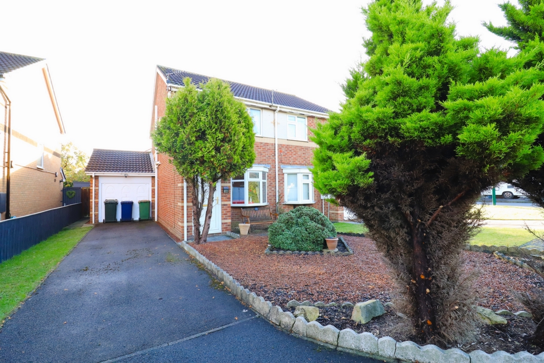2 Bedroom Semi Detached For Sale in - £165,000
Entrance Porch
Lounge
Kitchen
Two Bedrooms
Bathroom
Enclosed Rear Garden
Front Garden
Driveway - Garage
Chain Free - EPC Rated: D
Council Tax: B
We are delighted to welcome to the market this charming two bedroom semi-detached property situated on Dartmouth Grove, Redcar.
This property lies in a prime cul-de-sac location and is within easy walking distance to local convenience stores, food outlets, primary/secondary schools and bus links. The Town Centre, Train Station and Seafront are just a short drive away. Offered for sale with the benefit of NO ONWARD CHAIN this property would suit a FIRST TIME BUYER or INVESTOR looking to expand their portfolio.
Briefly the accommodation comprises; Entrance Porch, Lounge, Kitchen, Two Bedrooms, Bathroom, Enclosed Rear Garden, Front Garden, Driveway, Garage.
Why not take a viewing now via our 360 virtual tour: https://view.ricoh360.com/22e7bfb3-8e77-4b5c-83e0-e2cefe2d204f
| Entrance Porch | 3'11" x 4'0" (1.19m x 1.22m) Laminate flooring. Consumer unit. Coat hooks. Glazed wooden door leading to lounge. uPVC front door. | |||
| Lounge | 11'6" x 18'1" (3.51m x 5.51m) Laminate flooring. Radiator x2. Fireplace with mounted electric fire. Chandelier style light with three bulbs. 2x wall mounted lights. Curtains. Glazed wooden door leading to porch. Glazed wooden door leading to kitchen. Smoke detector. Stairs off. Furniture can be included. | |||
| Kitchen | 8'2" x 11'5" (2.49m x 3.48m) Base and wall units in grey. Black marble effect Formica worktops. Stainless steel sink, 1 bowl with mixer tap and drainer. Partially tiled. Glazed wooden door leading to lounge. Door leading to rear garden. Wall mounted boiler. Heating controls. Roller blind. Breakfast bar and 2x stools. Spotlights. Radiator. Appliances can be included. | |||
| Stairs & Landing | 3'0" x 8'4" (0.91m x 2.54m) Carpeted. Pendant light. Smoke detector. Bathroom off. Bedrooms off. | |||
| Bedroom 1 | 9'9" x 11'7" (2.97m x 3.53m) Carpeted. Radiator. Loft hatch. Curtains. | |||
| Bedroom 2 | 8'3" x 11'7" (2.51m x 3.53m) Carpeted. Radiator. Sliding mirrored wardrobes with additional storage cupboard off. Curtains. | |||
| Bathroom | 4'5" x 8'5" (1.35m x 2.57m) White suite including bath, toilet and pedestal sink. Electric shower to bath. Extractor fan. Soap tray. Glass shelf. Towel holder. Toilet roll holder. Roller blind. Airing cupboard housing water tank. Fully tiled. | |||
| Front Garden | Mainly gravelled with Stine borders. Mature bushes and trees. Tarmac driveway. Side gate off. Garage. | |||
| Rear Garden | Fully enclosed, low maintenance rear garden. Gravelled area. Block paved patio area. Side gate. | |||
| Garage | |
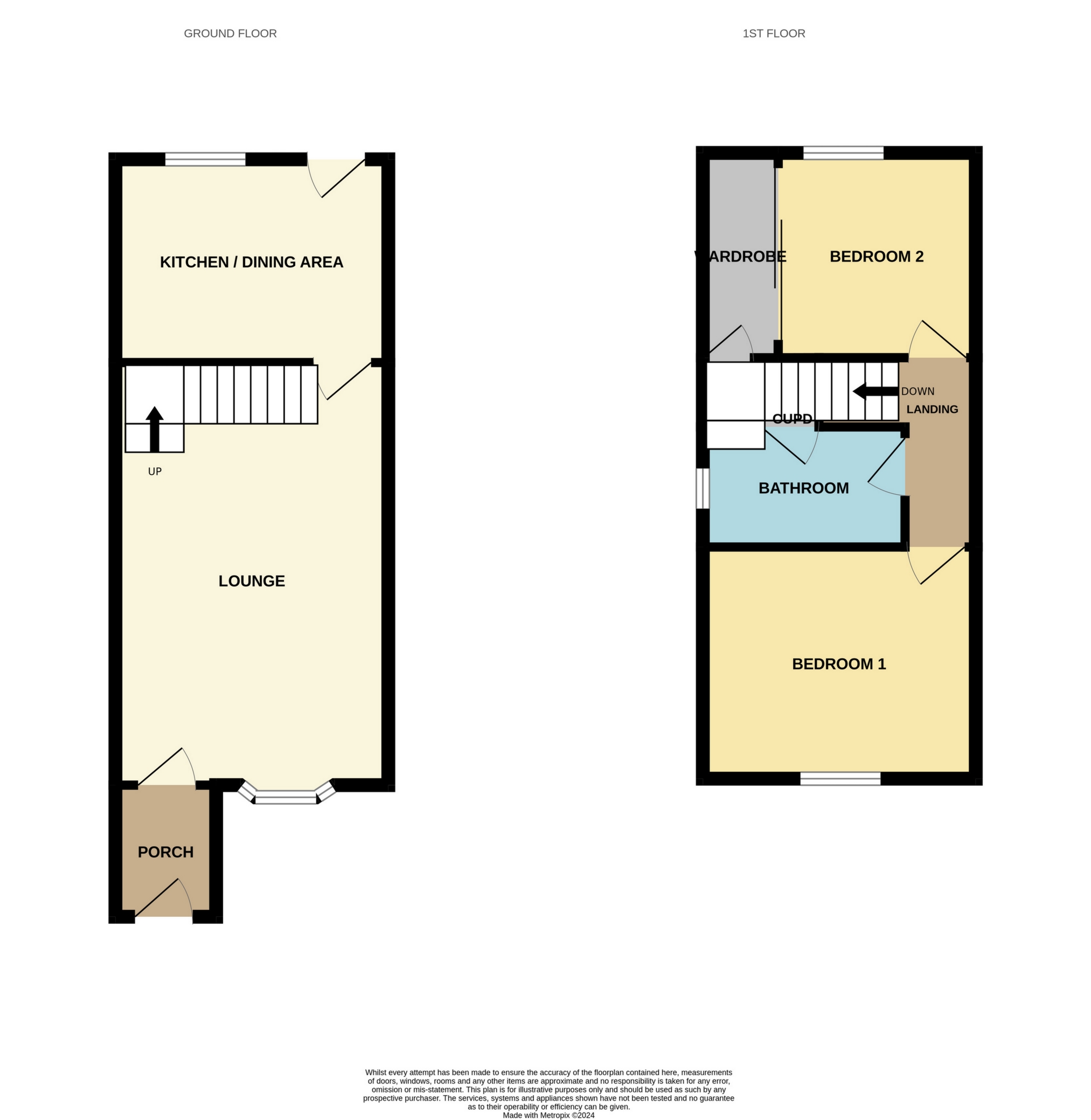
IMPORTANT NOTICE
Descriptions of the property are subjective and are used in good faith as an opinion and NOT as a statement of fact. Please make further specific enquires to ensure that our descriptions are likely to match any expectations you may have of the property. We have not tested any services, systems or appliances at this property. We strongly recommend that all the information we provide be verified by you on inspection, and by your Surveyor and Conveyancer.





