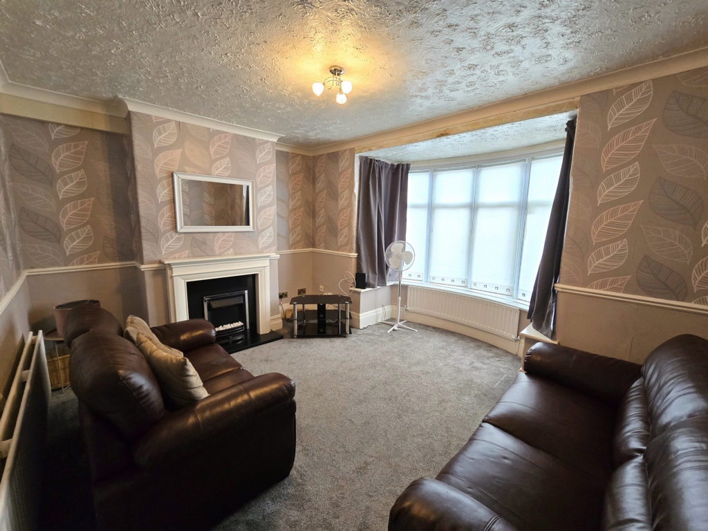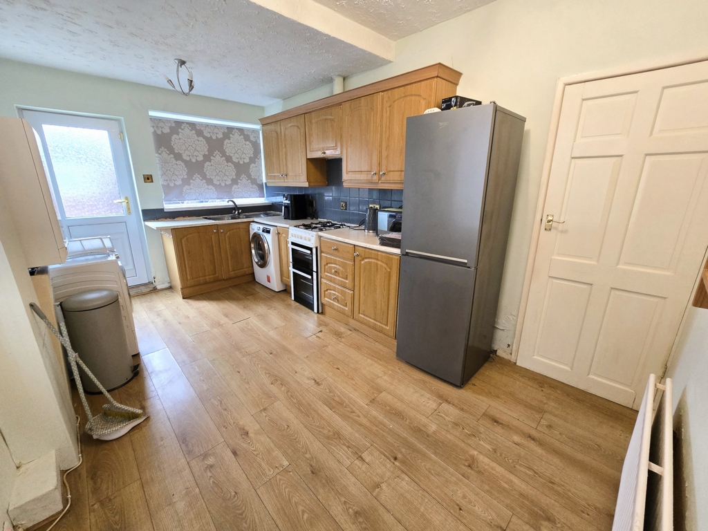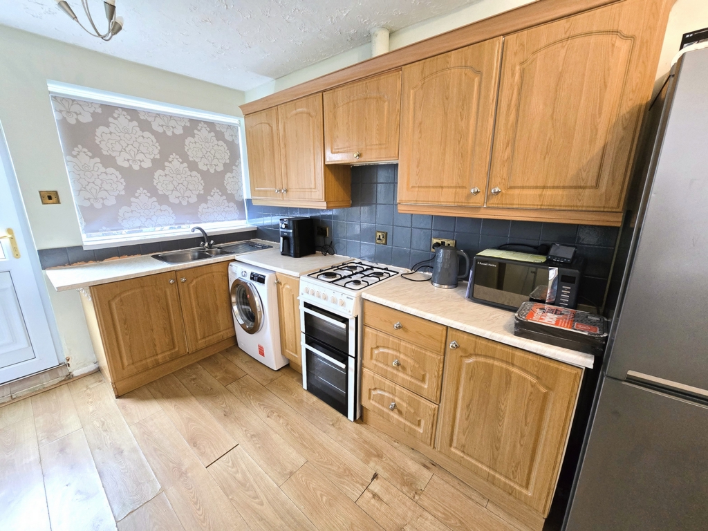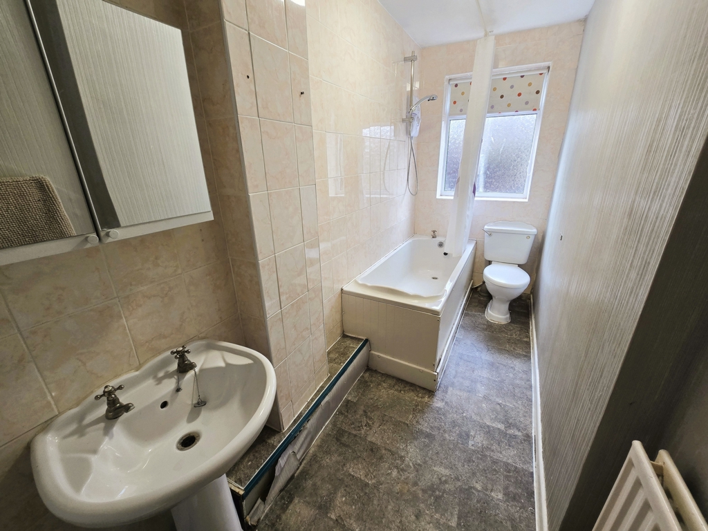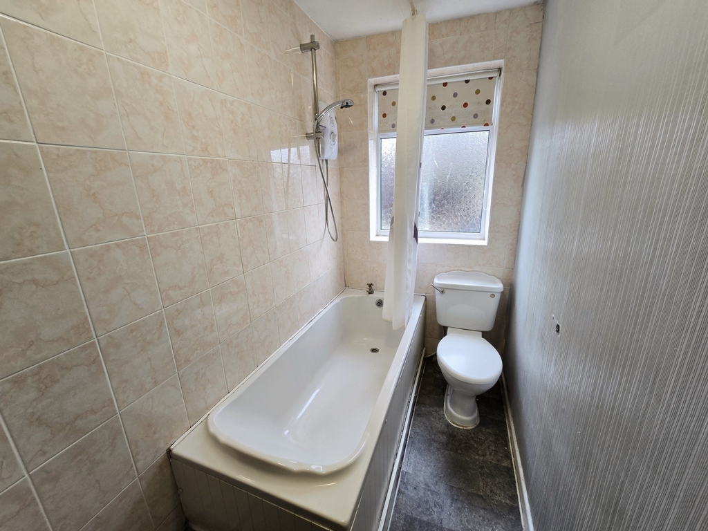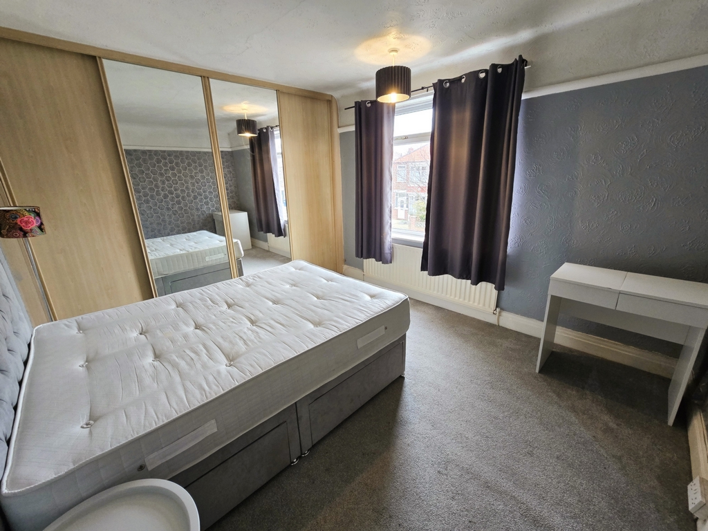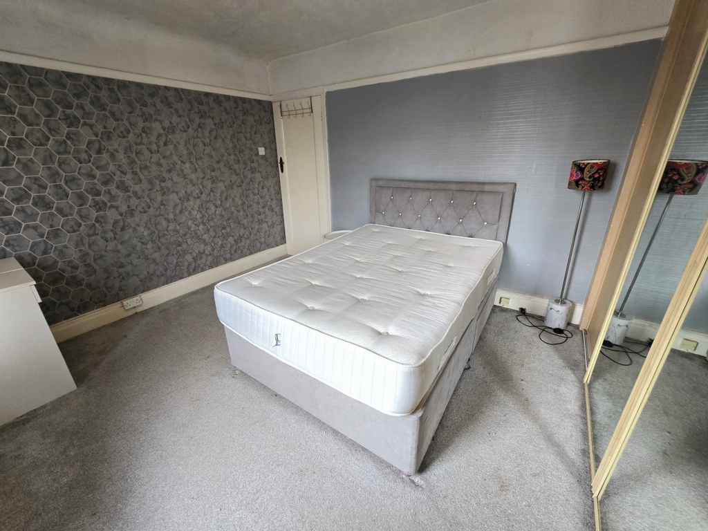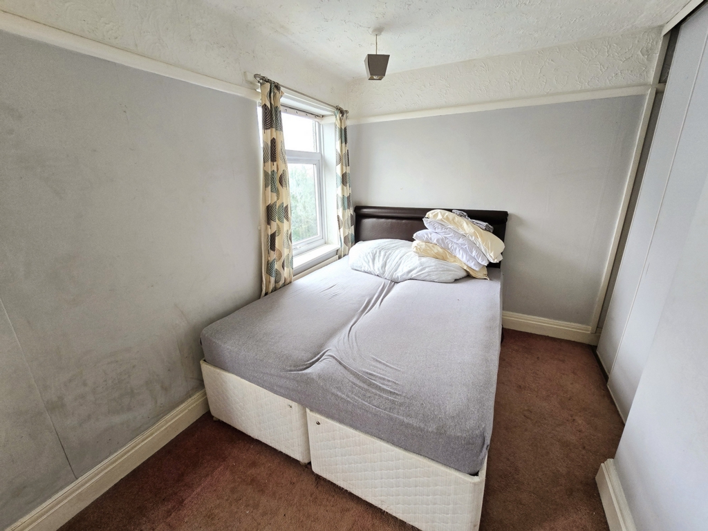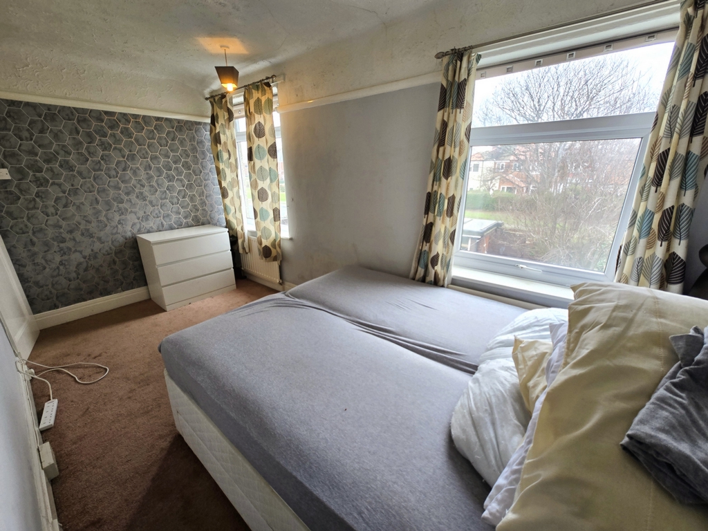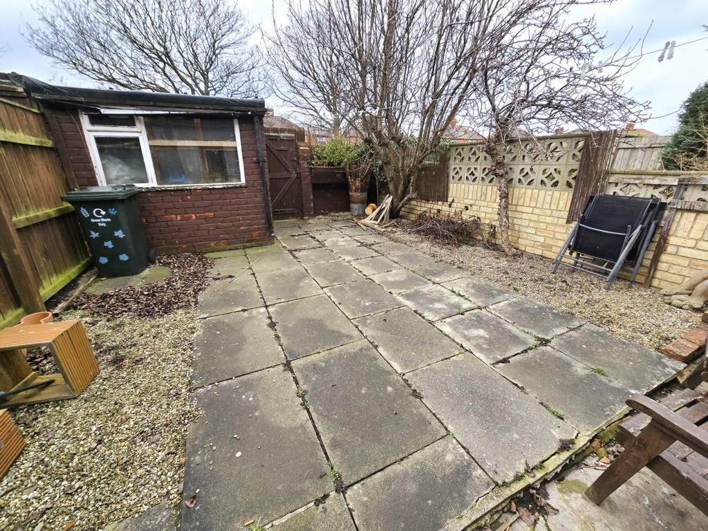2 Bedroom House Let Agreed in - £575 pcm fees apply
Entrance Hallway
Lounge
Kitchen/Diner
Downstairs Bathroom
Two Bedrooms
Gas Central Heating
Double Glazed
Front & Rear Garden
Council Tax: A
EPC Rated: D
We welcome to the rental market this two bedroom semi-detached property situated on Ripon Road, Redcar.
Move In Costs
Deposit £575
Rent £575
Holding Payment £132 - (please note this payment forms part of the deposit above)
*There are no application/administration fees payable as per the Tenant Fees Act 2019.
https://assets.publishing.service.gov.uk/media/5f745d69d3bf7f287328e5a5/Tenant_Fees_Act_-_Tenant_Guidance.pdf
We are proudly Members of the following:
ARLA, NAEA, The Tenancy Deposit Scheme, The Deposit Protection Service and The Property Ombudsman, CMP Registered Agent.
Please note that a guarantor may be required depending on circumstances. Please contact us for more information.
| Entrance Hallway | Small storage area underneath the stairs. Gas and electric meters. | |||
| Lounge | 14'3" x 14'0" (4.34m x 4.27m) Two radiators. Hardwood fire surround with marble insert and hearth incorporating 'living flame' electric fire. TV point. Sky/NTL point. Blinds. Curtains. | |||
| Kitchen/Diner | 9'6" x 15'6" (2.90m x 4.72m) Base and wall units. Stainless steel sink with dish drainer. Washing machine. Fridge/freezer. Dryer. Oven and hob. Half tiled. Radiator. Baxi boiler. Telephone point. Door to rear garden. | |||
| Downstairs Bathroom | 11'6" x 5'0" (3.51m x 1.52m) White suite. Tiled. Double panelled radiator. Bath with shower over. Toilet. Pedestal basin. Mirrored cabinet. | |||
| Bedroom 1 (Rear) | 14'0" x 8'6" (4.27m x 2.59m) Fitted wardrobe. Two radiators. Access by ladder into boarded out loft space. Curtains. | |||
| Bedroom 2 (Front) | 11'0" x 11'6" (3.35m x 3.51m) Fitted wardrobes. Cupboard with shelving and mirror. TV point. Telephone point. Radiator. Curtains. | |||
| Front Garden/Driveway | Driveway. | |||
| Rear Garden | Borders and fruit trees. Mainly paved. Shed (not for Tenant use).
|
IMPORTANT NOTICE
Descriptions of the property are subjective and are used in good faith as an opinion and NOT as a statement of fact. Please make further specific enquires to ensure that our descriptions are likely to match any expectations you may have of the property. We have not tested any services, systems or appliances at this property. We strongly recommend that all the information we provide be verified by you on inspection, and by your Surveyor and Conveyancer.






