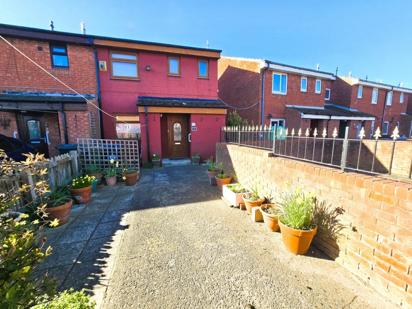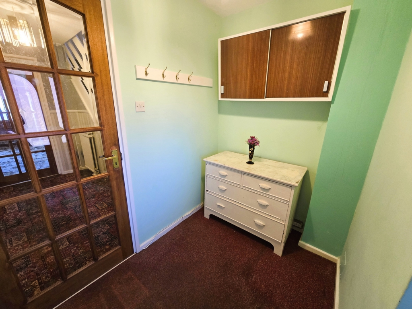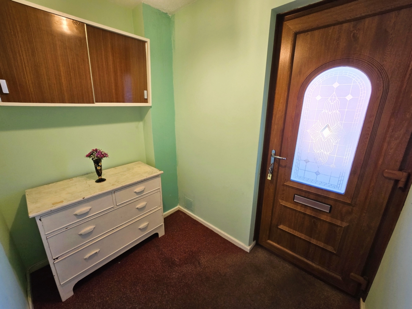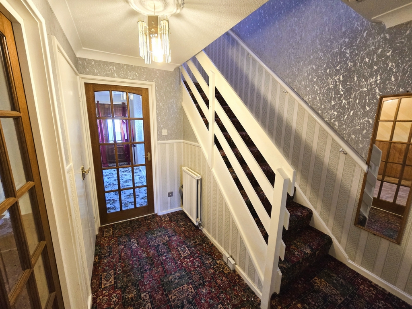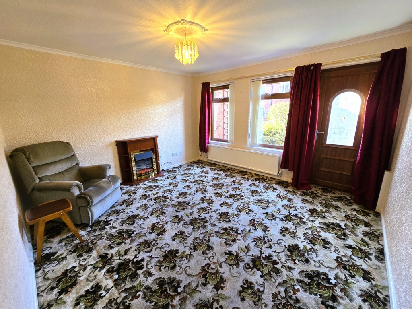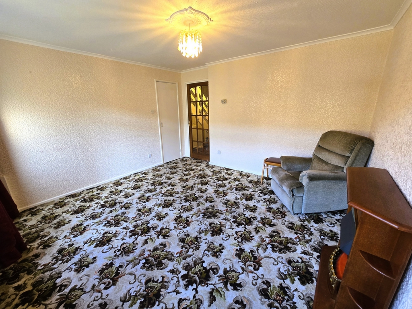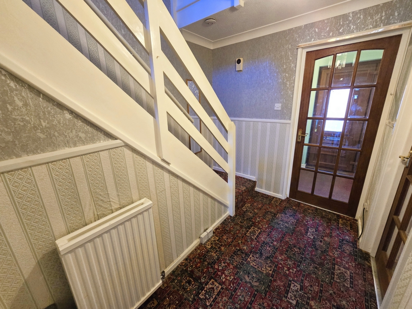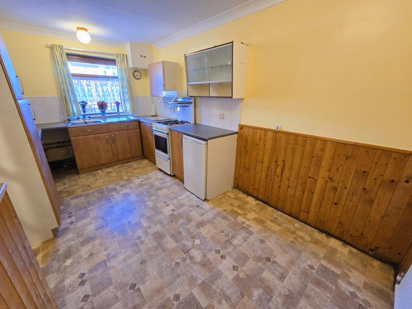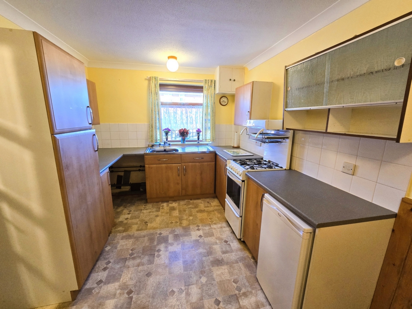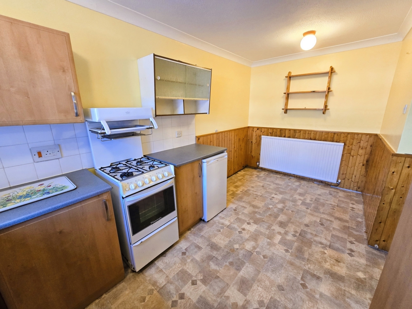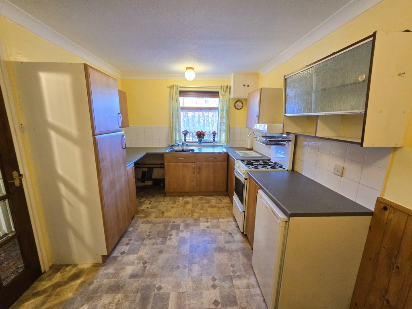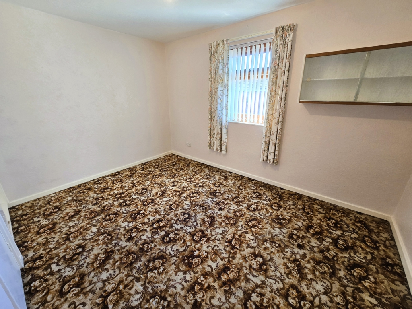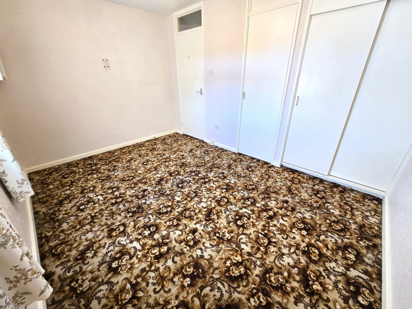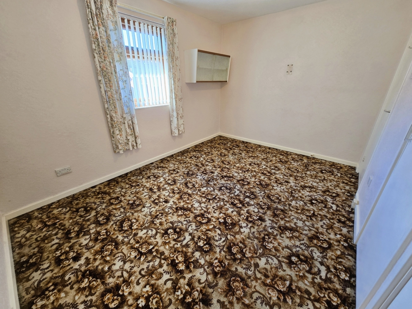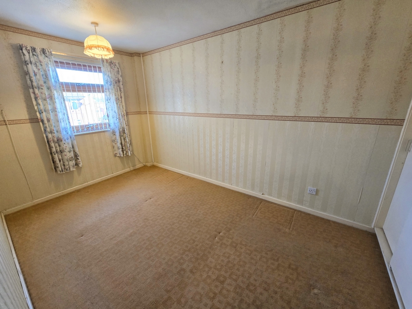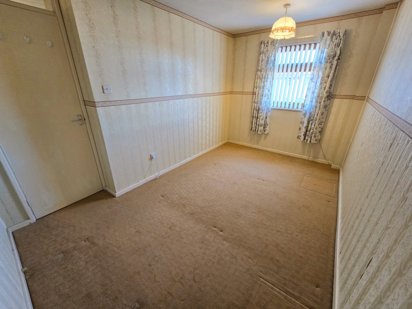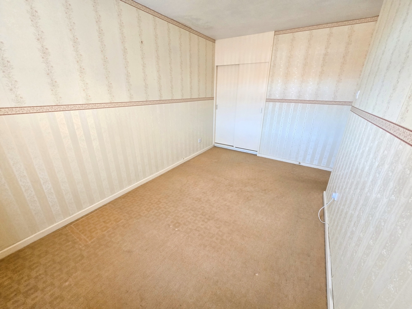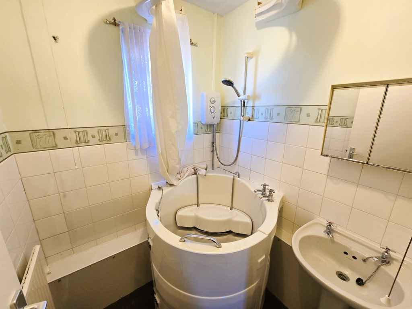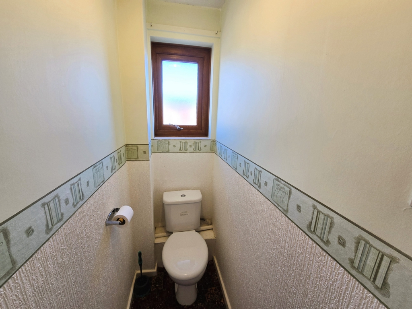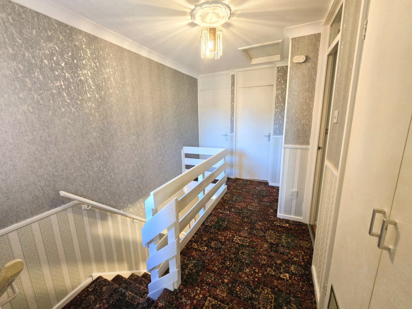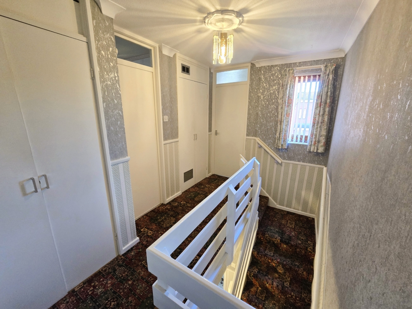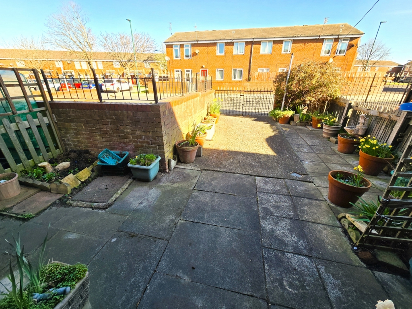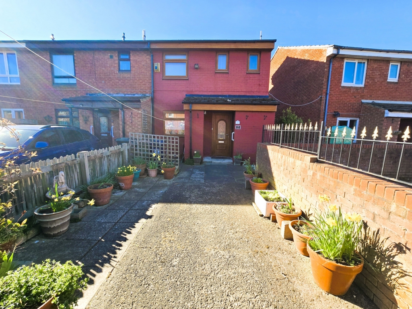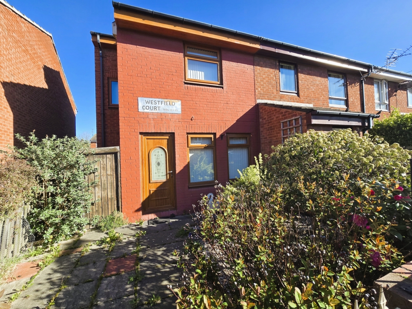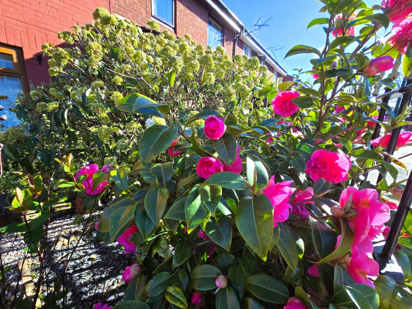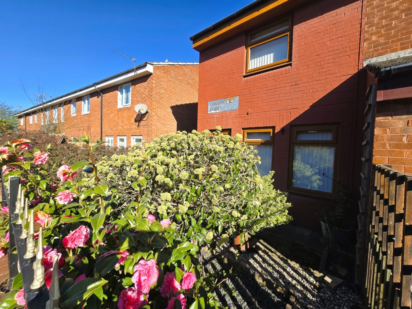2 Bedroom End Of Terrace For Sale in - £65,000
Porch
Entrance Hallway
Lounge
Kitchen/Diner
Two Bedrooms
Bathroom - Separate Toilet
Rear Garden
Front Garden/Driveway
No Onward Chain
Council Tax: A
We welcome to the market this two bedroom property situated on Westfield Court, Redcar.
Sold with the benefit of NO ONWARD CHAIN this property would be most suited to an INVESTOR or FIRST TIME BUYER looking to upgrade the property and to add their own stamp.
Briefly the accommodation comprises: Porch, Entrance Hallway, Lounge, Kitchen/Diner, Two Bedrooms, Bathroom, Separate Toilet, Front Garden/Driveway, Rear Garden.
Council Tax Band: A
EPC: Ordered - To Follow
Tenure: Freehold
Why not have a viewing now by using our 360 virtual tour: https://view.ricoh360.com/c060a91c-91a5-42a0-af10-dd60d825a7a0
| Front Garden/Driveway | Gated entrance. Paved. Flower pots. Storage area. | |||
| Porch | 7'3" x 5'1" (2.21m x 1.55m) uPVC door. Carpeted. Pendant light. | |||
| Entrance Hallway | 4'4" x 8'8" (1.32m x 2.64m) Carpeted. Radiator. Pendant light. Storage cupboard. Smoke detector. Telephone point. | |||
| Lounge | 12'7" x 12'1" (3.84m x 3.68m) Carpeted. Radiator. 2 x uPVC Windows. uPVC door to rear garden. Thermostat control. Under stairs cupboard. Pendant light. Electric fire and surround. | |||
| Kitchen/Diner | 7'2" x 14'8" (2.18m x 4.47m) Laminate flooring. uPVC window. Stainless steel sink with mixer tap. Laminate effect worktops. Wall and base units. Plumbing for washing machine. Gas cooker. Fridge. Radiator. 2x lights. Wood panelled walls to dining area. Partly tiled to kitchen area. | |||
| Stairs & Landing | Carpeted. uPVC window. Pendant light. Smoke detector. 2x Storage cupboards. Worcester boiler in cupboard. | |||
| Bedroom 1 (Rear) | 12'7" x 9'3" (3.84m x 2.82m) Carpeted. uPVC window. Pendant light. Storage cupboard. Built in wardrobe. | |||
| Bedroom 2 (Front) | Carpeted. uPVC window. Pendant light. Built in wardrobe. | |||
| Bathroom | 5'2" x 5'5" (1.57m x 1.65m) Carpeted. uPVC window. Radiator. Pendant light. Sink. Cabinet. Accessible whirlpool bath with Triton shower over. | |||
| Toilet | 2'6" x 5'1" (0.76m x 1.55m) Carpeted. uPVC window. Pendant light. White toilet. | |||
| Rear Garden | Paved and pebbled areas with plants and shrubs. |
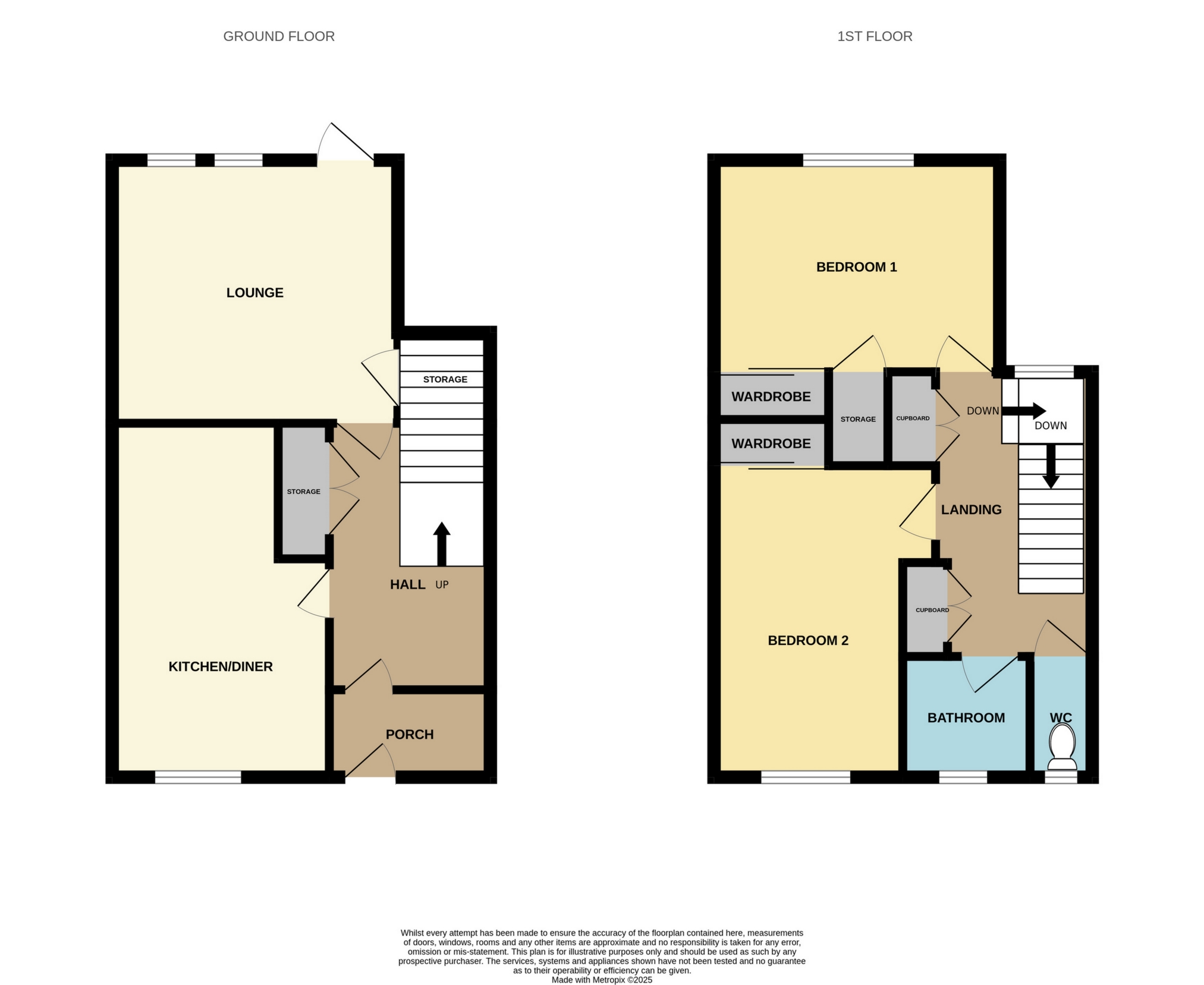
IMPORTANT NOTICE
Descriptions of the property are subjective and are used in good faith as an opinion and NOT as a statement of fact. Please make further specific enquires to ensure that our descriptions are likely to match any expectations you may have of the property. We have not tested any services, systems or appliances at this property. We strongly recommend that all the information we provide be verified by you on inspection, and by your Surveyor and Conveyancer.





