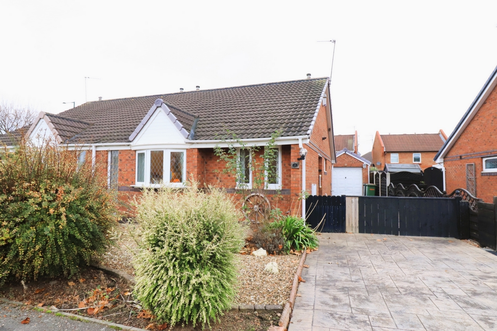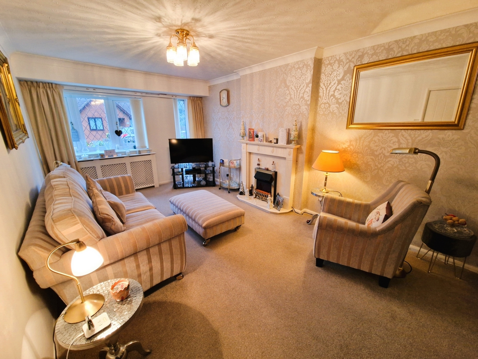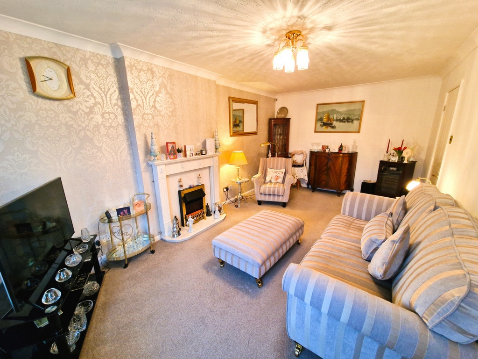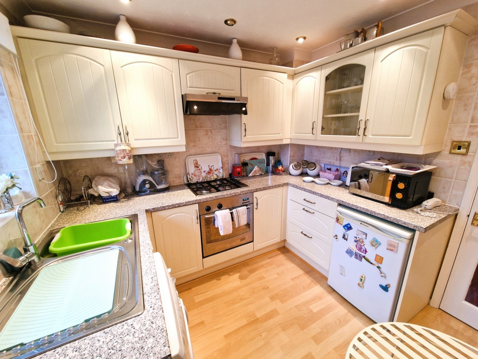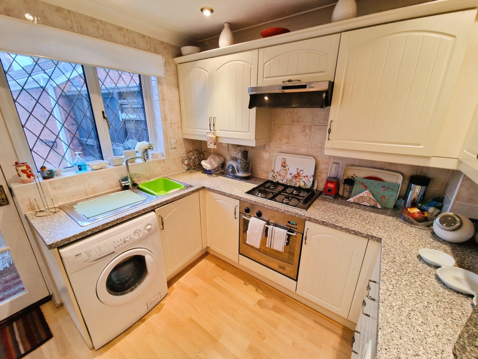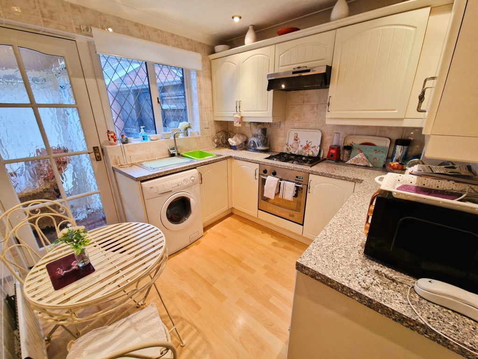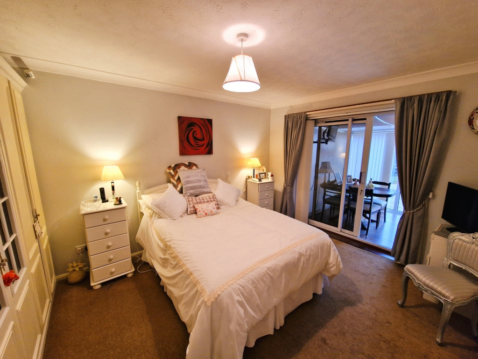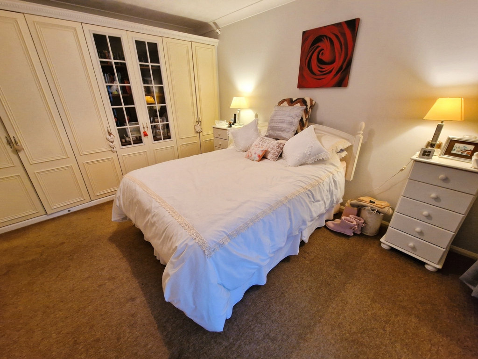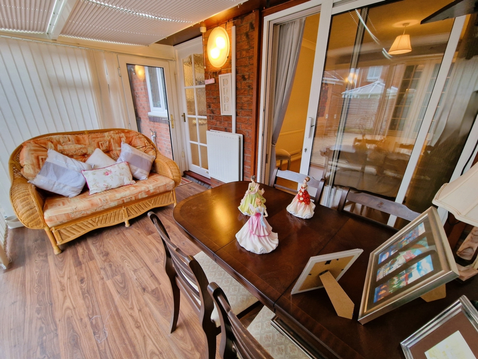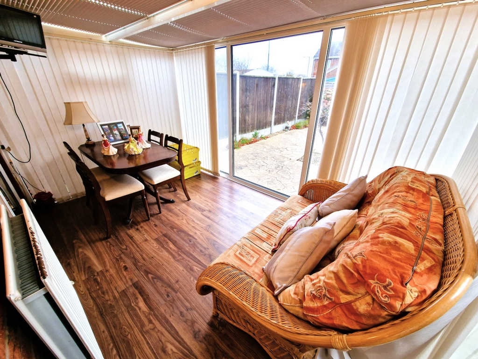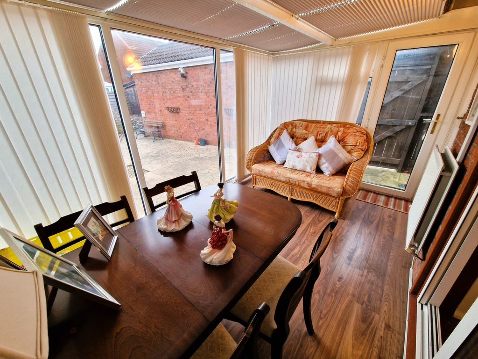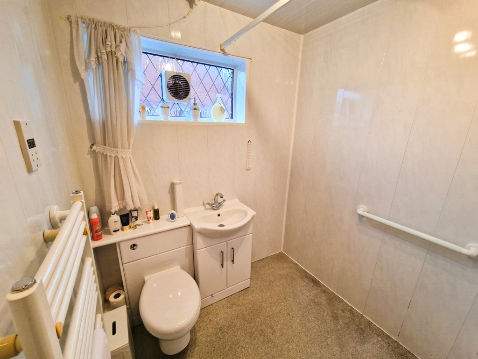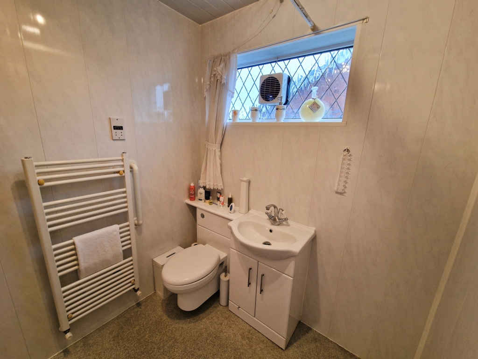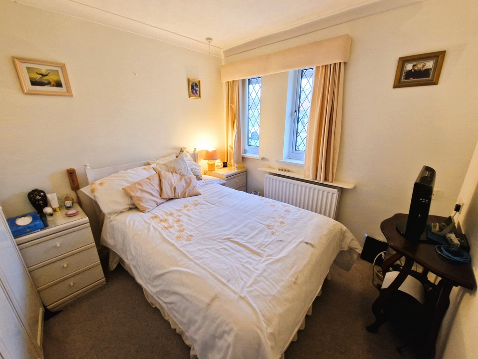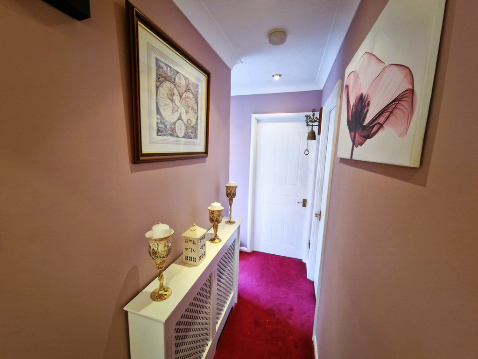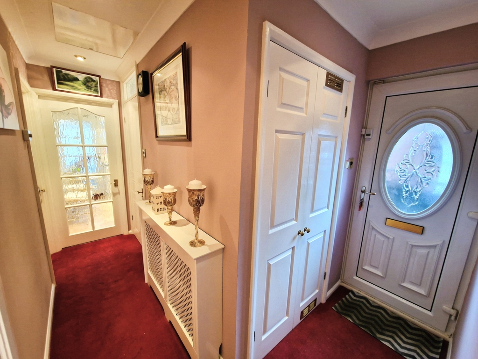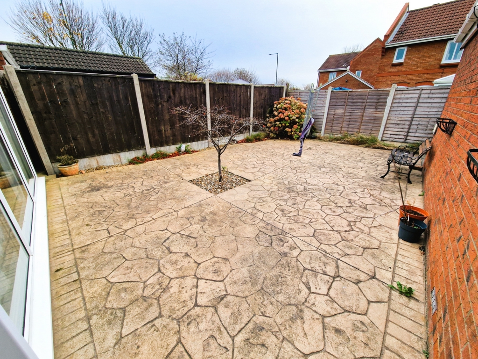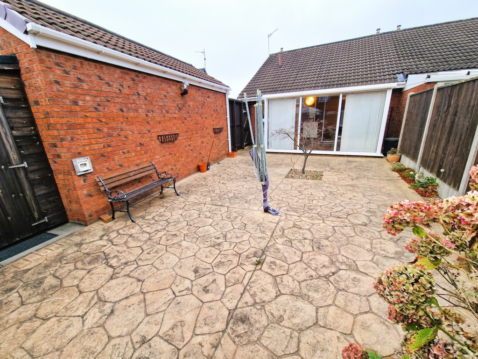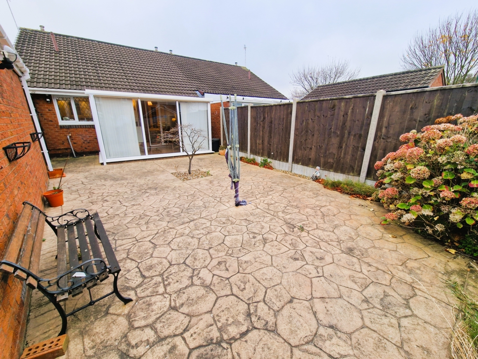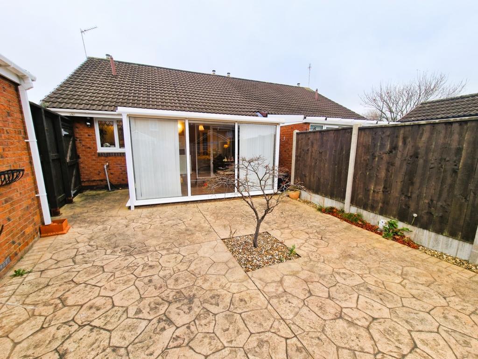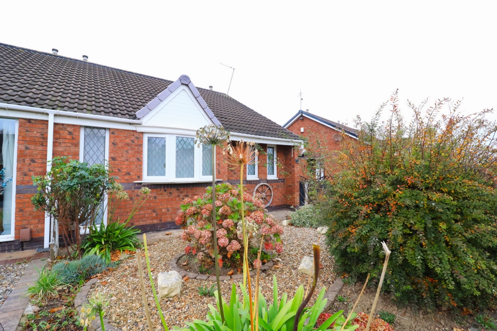2 Bedroom Bungalow Under Offer in - £199,995
Hallway
Lounge
Kitchen
Wet Room
Two Bedrooms
Conservatory
Front & Rear Gardens
Driveway - Garage
EPC Ordered
Council Tax: C
We are delighted to welcome to the market this charming TWO BEDROOM semi-detached BUNGALOW situated on The Hampstead, Redcar. This property is offered for sale with the benefit of NO ONWARD CHAIN.
This property has been well maintained throughout and has a good sized lounge together with a modern kitchen. There are TWO well-proportioned bedrooms and a WET ROOM. The CONSERVATORY is accessed via the master bedroom and also from the kitchen which offers views onto the rear garden. There is a low maintenance rear garden with side gate leading off to the GARAGE and DRIVEWAY.
There is plenty of room for a motorhome to be stored on the gated driveway which would make this property perfect for the avid traveller.
Situated on the ever popular 'Ings Estate' this property is within easy walking distance to Wheatlands Primary School and Rye Hills Academy. It is also close to bus routes and local convenience stores/food outlets.
Briefly the accommodation comprises; Entrance Hallway, Lounge, Kitchen, Two Bedrooms, Wet Room, Conservatory, Front & Rear Gardens, Garage & Driveway.
Why not take a walk around this lovely property now using our 360 virtual tour: https://view.ricoh360.com/30ed3357-f11b-4e69-960b-112663e9772f
| Entrance Hallway | 8'9" x 11'0" (2.67m x 3.35m) uPVC door. Carpeted. Spot lights. Radiator. Smoke detector. Cupboard housing Baxi boiler and storage shelves. | |||
| Lounge | 10'6" x 18'7" (3.20m x 5.66m) Carpeted. Small bay window. Small window. Pendant lights. Radiator. Electric fire and surround. TV point. Telephone point. | |||
| Kitchen | 8'9" x 8'10" (2.67m x 2.69m) Laminate flooring. White wall and base units. Stainless steel sink with mixer tap. Laminate marble effect worktop. Electric cooker with gas hob. Extractor fan. Spot lights. Window. Door to conservatory. Plumbing for washing machine. Fully tiled walls. | |||
| Bedroom 1 (Rear) | 10'6" x 11'8" (3.20m x 3.56m) Carpeted. uPVC sliding patio door to conservatory. Pendant light. Radiator. TV point. Fitted wardrobes. | |||
| Bedroom 2 (Front) | 8'9" x 10'5" (2.67m x 3.18m) Carpeted. 2 small uPVC windows. Pendant light. Radiator. TV point. Fitted wardrobes. | |||
| Wet Room | 5'6" x 6'0" (1.68m x 1.83m) Plastic cladding to walls. Electric Redring shower. White sink with vanity unit. White toilet. Towel rail. Window. Extractor fan. Shaver point. | |||
| Conservatory | 13'3" x 7'7" (4.04m x 2.31m) Laminate flooring. Wall light. Radiator. Door to kitchen. uPVC door to rear garden. Sliding patio door to bedroom 1. | |||
| Front Garden | Easy maintenance with plants, bushes, shrubs and pebbles. Outside light. Concrete driveway. Gates. Driveway. | |||
| Rear Garden | Easy maintenance concrete rear garden with pebble feature to centre. Shed. Outside tap. Light. Side gate. | |||
| Garage | Up and over door. |
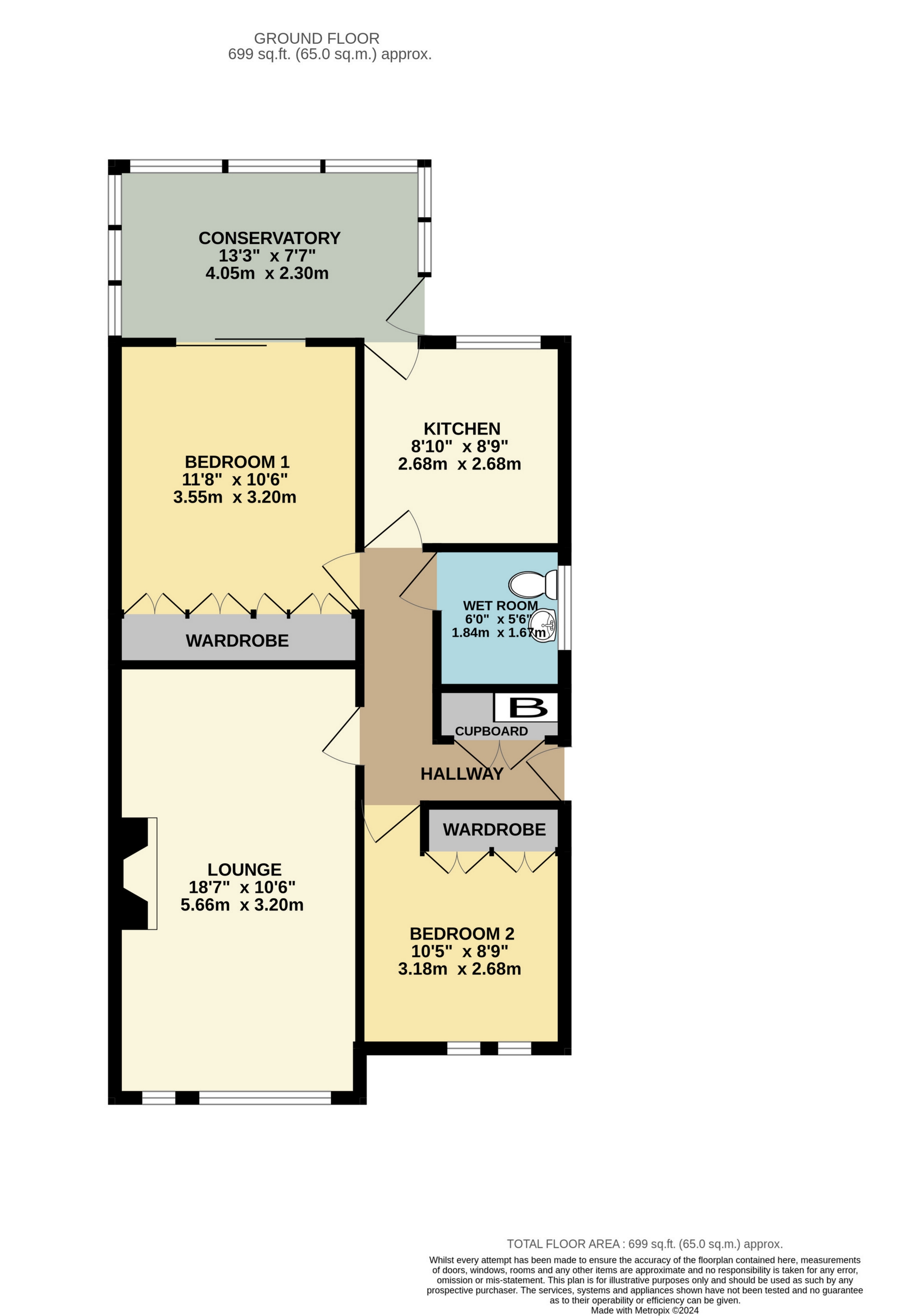
IMPORTANT NOTICE
Descriptions of the property are subjective and are used in good faith as an opinion and NOT as a statement of fact. Please make further specific enquires to ensure that our descriptions are likely to match any expectations you may have of the property. We have not tested any services, systems or appliances at this property. We strongly recommend that all the information we provide be verified by you on inspection, and by your Surveyor and Conveyancer.





