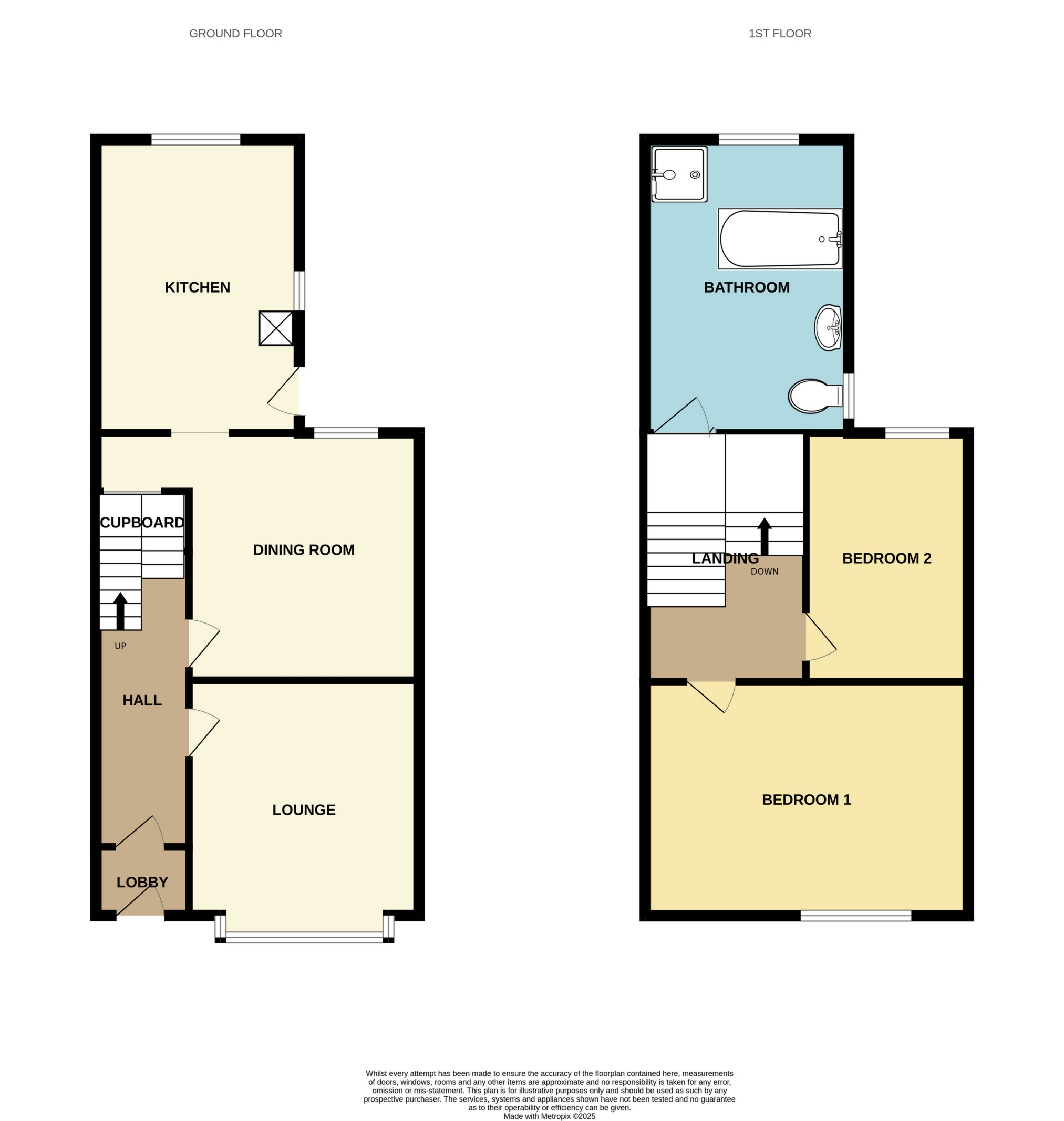 Tel: 01642 483430
Tel: 01642 483430
Fleming Street, Redcar, TS10
Sold STC - Freehold - £92,000
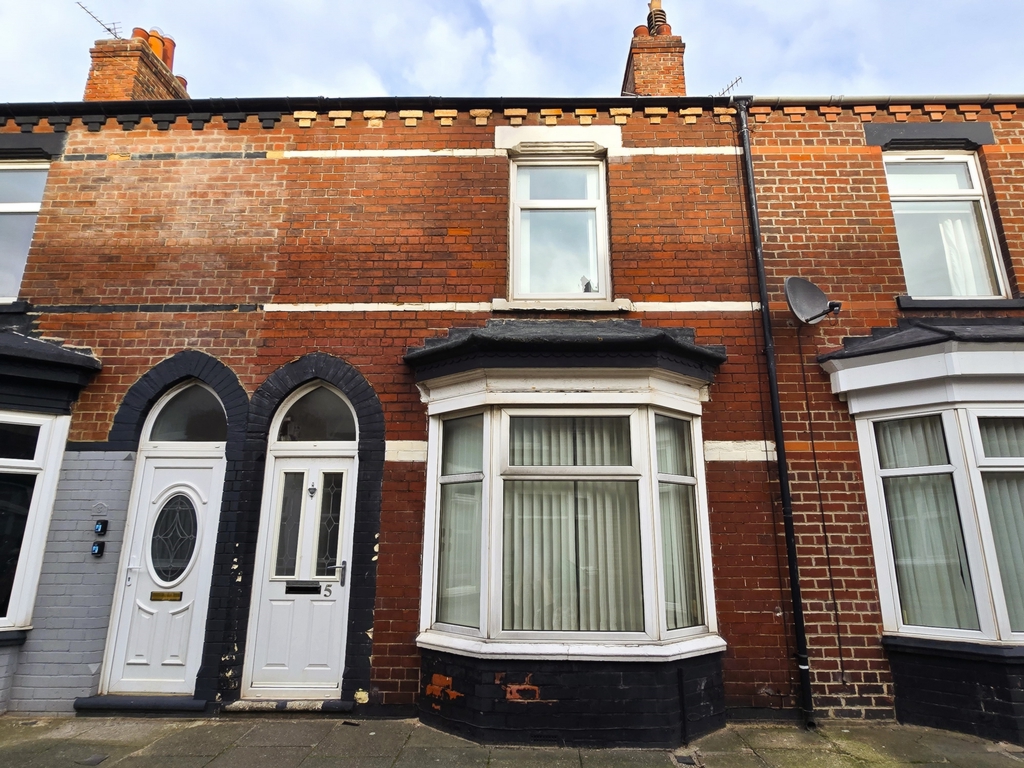
2 Bedrooms, 2 Receptions, 1 Bathroom, Terraced, Freehold
We are delighted to welcome to the market this two bedroom mid terraced property on Fleming Street, Redcar.
This property is offered for sale with NO ONWARD CHAIN and has the benefit of a large LOFT SPACE which has been boarded and completed with heating and Velux windows. There are two good sized bedrooms and a LARGE FAMILY BATHROOM.
There are also two reception rooms and the kitchen is bright and modern leading out onto an enclosed rear yard.
The property is centrally located and close to the Seafront, local bars/restaurants and transport links. This property would be ideal for a FIRST TIME BUYER or INVESTOR.
Briefly the accommodation comprises; Entrance Lobby, Entrance Hallway, Lounge, Dining Room, Kitchen, Two Bedrooms, Loft, Family Bathroom, Rear Yard, On Street Permit Parking.
360 Virtual Tour Available: https://view.ricoh360.com/a798701f-943d-41ac-a43e-1de210b03216
Viewings are strictly to be arranged VIA the Agent.
Council Tax: A
EPC Rated: E
Tenure: Freehold

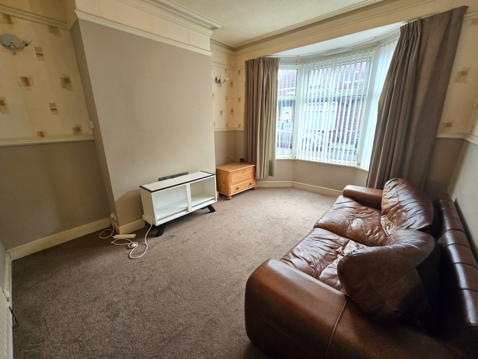
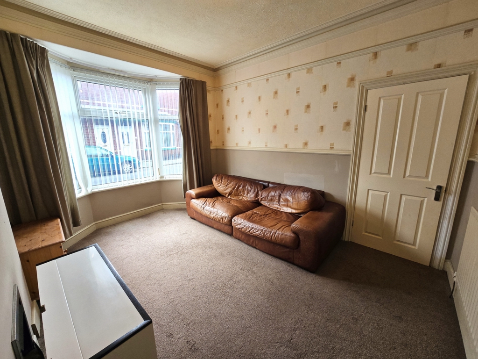
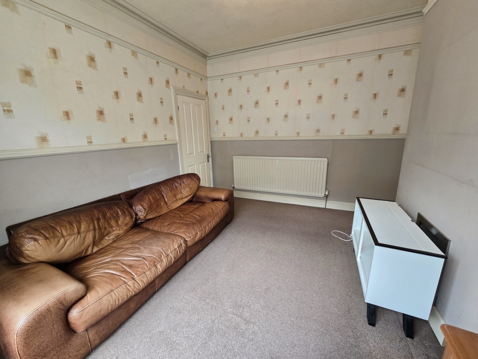
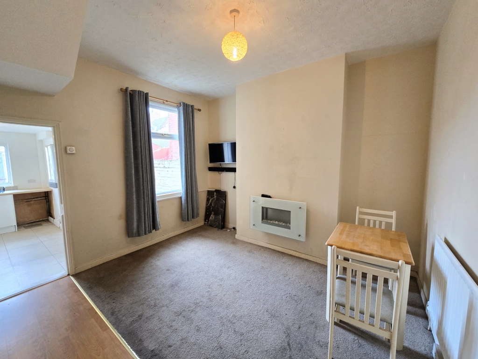
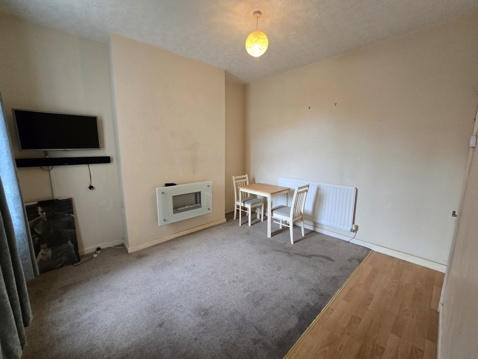
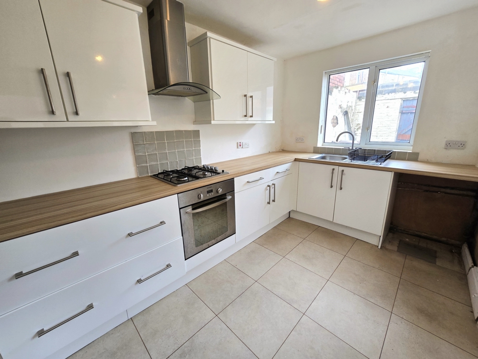
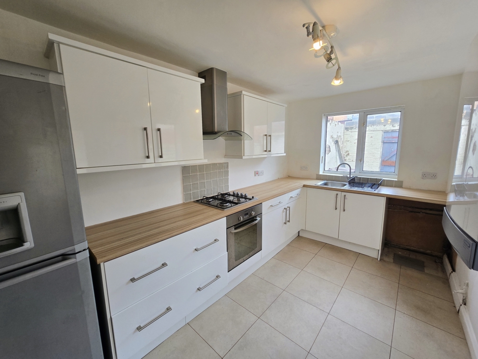
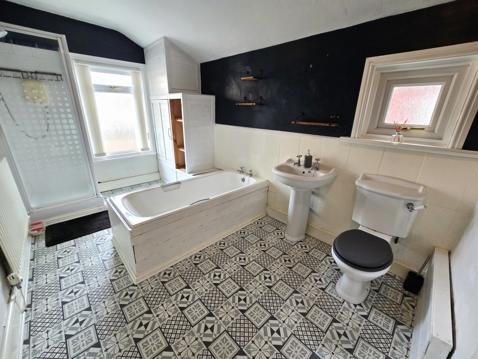
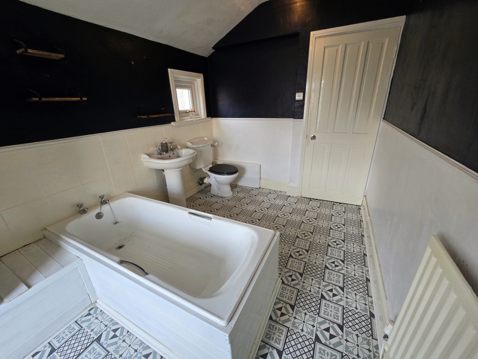
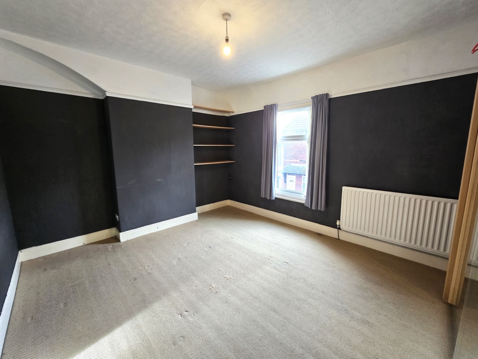
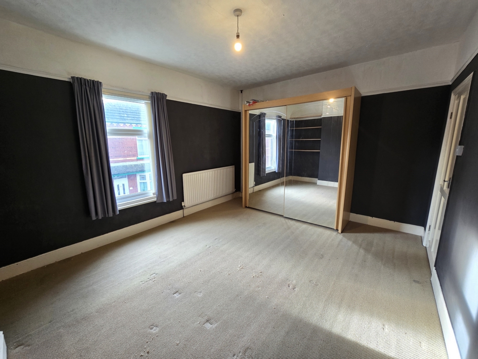
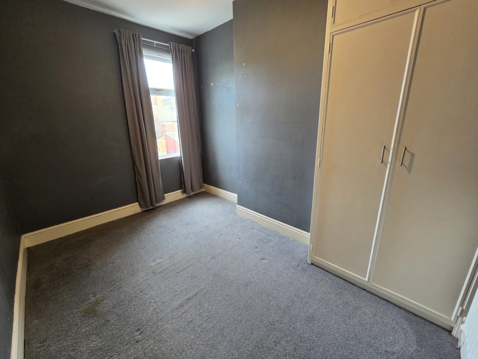
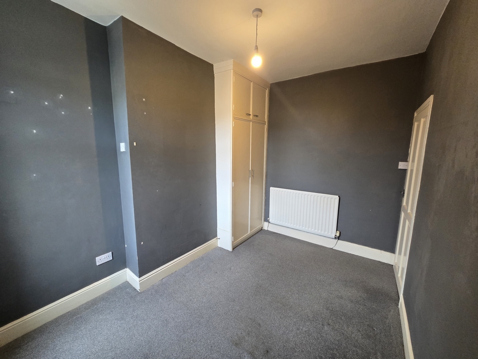
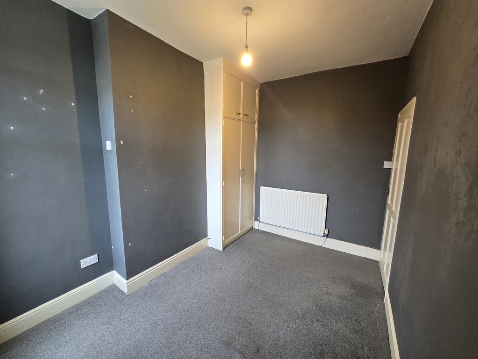
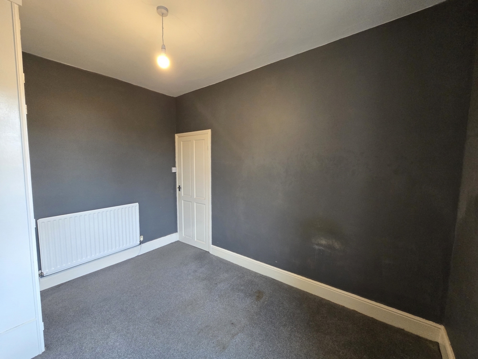
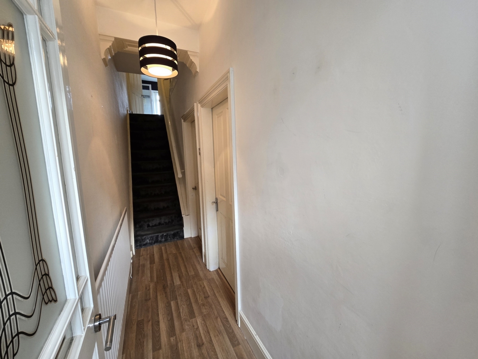
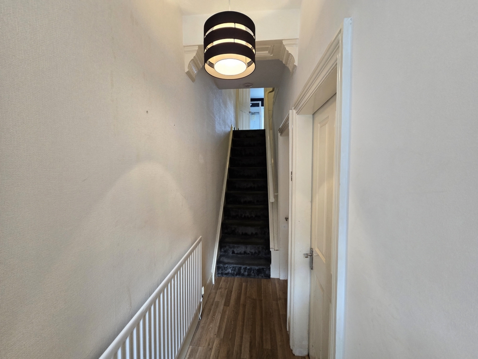
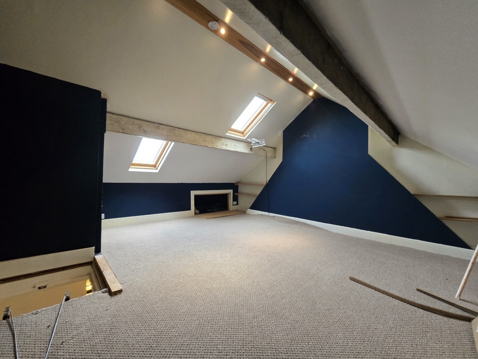
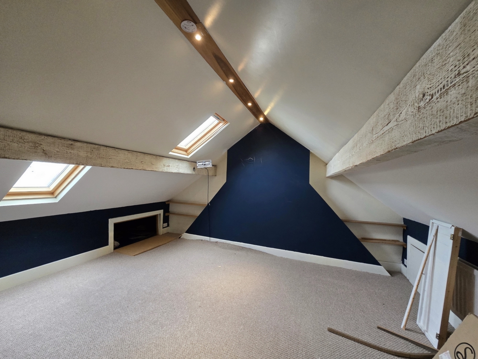
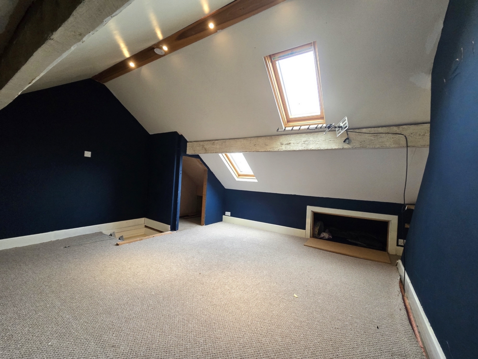
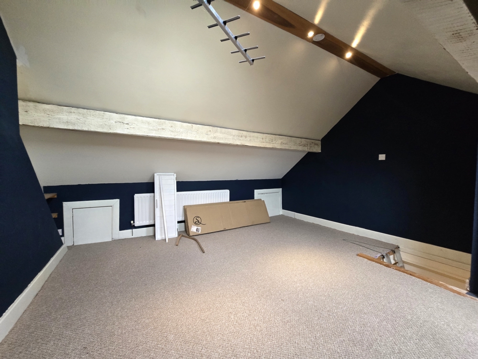
| Entrance Lobby | 3'0" x 4'2" (0.91m x 1.27m) Laminate flooring. Electric meter. Consumer unit. Pendant lighting. | |||
| Entrance Hallway | 3'0" x 10'6" (0.91m x 3.20m) Laminate flooring. Pendant lighting. Radiator. Smoke detector. | |||
| Lounge | 11'2" x 13'9" (3.40m x 4.19m) Carpeted. uPVC Window. Radiator. Pendant light. Wall lights. Gas fire. | |||
| Dining Room | 10'9" x 11'10" (3.28m x 3.61m) Carpeted and laminate flooring. uPVC window. Radiator. Electric fire. Under stairs storage with gas meter. | |||
| Kitchen | 7'7" x 13'2" (2.31m x 4.01m) Tiled flooring. White wall and base units. Wood effect worktops. Stainless steel sink with mixer tap. Electric cooker. Gas hob. Plumbing for washing machine. Potterton combi boiler. 2 uPVC windows. Door leading to rear yard. | |||
| Stairs & Landing | Carpeted. Pendant light. Wall light. Loft access. Smoke detector. | |||
| Bedroom 1 | 14'8" x 12'0" (4.47m x 3.66m) Carpeted. uPVC window. Pendant light. Radiator. Wardrobes. | |||
| Bedroom 2 | 8'6" x 11'9" (2.59m x 3.58m) Carpeted. uPVC window. Pendant light. Radiator. Storage cupboard. | |||
| Bathroom | 7'8" x 13'5" (2.34m x 4.09m) Vinyl flooring. 2 windows. Radiator. 2 spot lights. White toilet, sink and bath. Separate shower cubicle. Storage cupboard. | |||
| Loft | 13'8" x 15'6" (4.17m x 4.72m) Accessed via retractable loft ladder. Carpeted. Spot lights. 2 Velux windows. Radiator. | |||
| Rear Yard | Enclosed rear yard. Gate to alleyway. |
Exchange Buildings
17-19 Cleveland Street
Redcar
TS10 1AR
