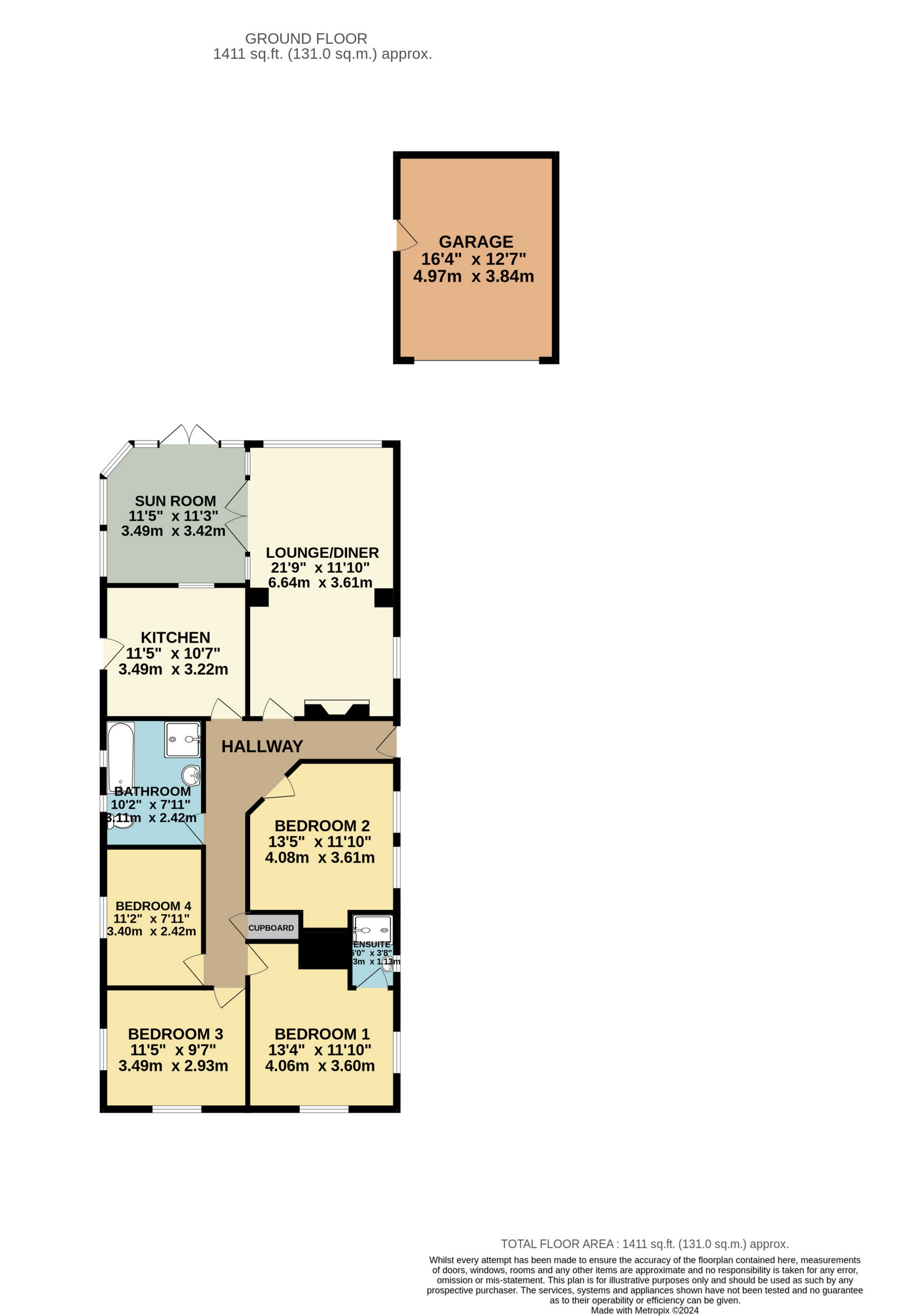 Tel: 01642 483430
Tel: 01642 483430
St Peter's Grove, Redcar, TS10
Sold STC - Freehold - £339,950
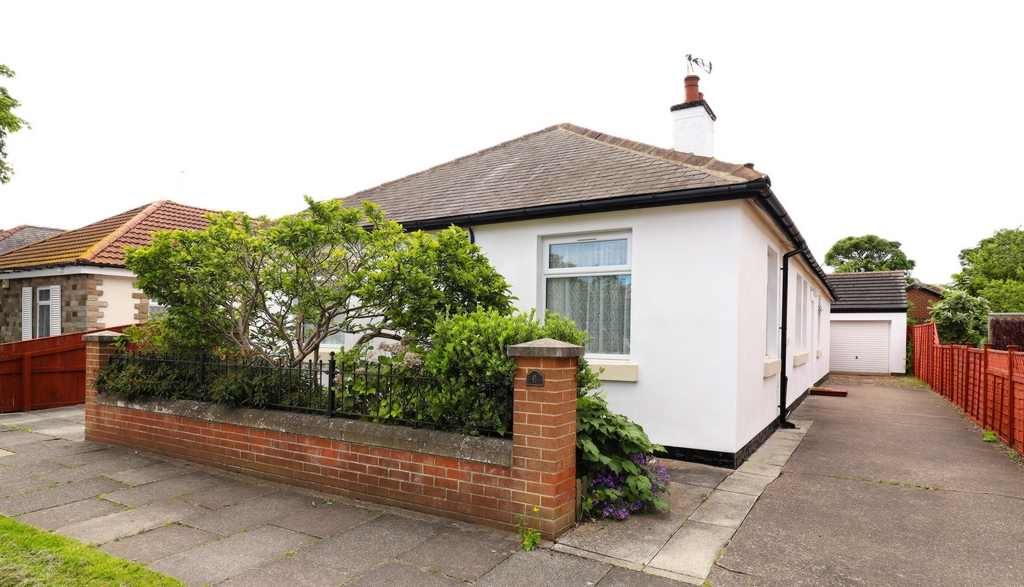
4 Bedrooms, 2 Receptions, 2 Bathrooms, Detached Bungalow, Freehold
We are delighted to welcome to the market this stunning detached bungalow situated on a quiet and most sought after residential area close to the centre of Redcar.
We cannot fail to be impressed with the generous plot in which this FOUR BEDROOM bungalow occupies and rarely do such properties like this hit the market. On reaching the property you are greeted with TWO DRIVEWAYS offering access to a beautifully kept and mature SOUTH FACING garden. There is also a DETACHED GARAGE which is accessed from the rear garden and could make a perfect workshop.
Inside there is plenty of space to entertain and relax with a LARGE OPEN PLAN Lounge/Dining Room leading into the Conservatory which really benefits this property adding yet more useable space. There is a large family Bathroom which has the benefit of a bath and separate shower cubicle. The kitchen is a very high standard of finish with access to the driveway off.
The master bedroom also comes complete with En-Suite SHOWER ROOM. There are also three other generously proportioned bedrooms. Why not take a walk around this absolute gem of a property now using our stunning 360 virtual tour: https://view.ricoh360.com/2cfdad79-83ab-4734-a41e-320aef895fad
This accommodation comprises; Entrance Hallway, Lounge/Dining Room, Kitchen, Four Bedrooms, En-Suite, Family Bathroom, Conservatory, Large South Facing Garden, Two Driveways, Detached Garage, No Onward Chain.
Viewings are strictly through an appointment via the Agent.

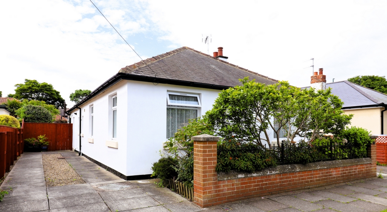
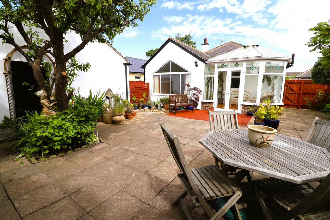
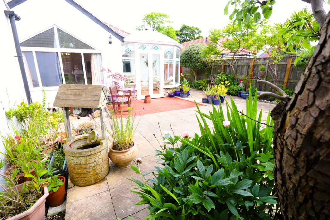
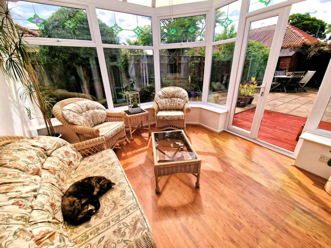
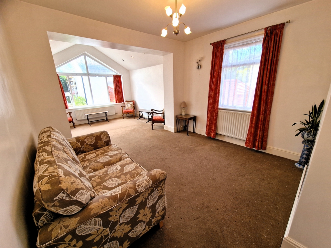
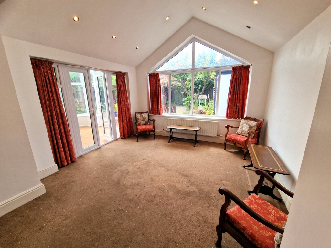
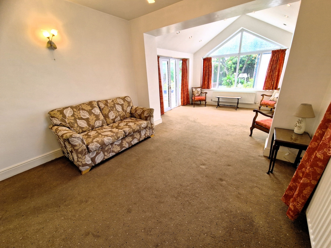
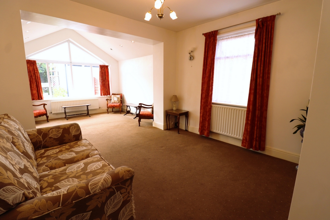
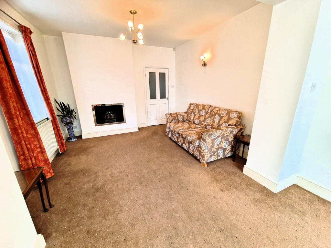
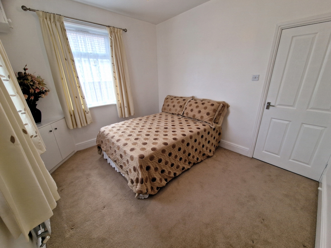
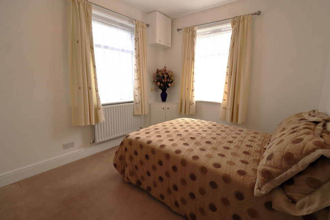
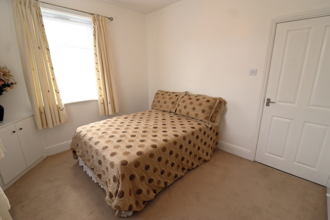
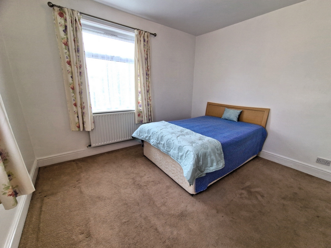
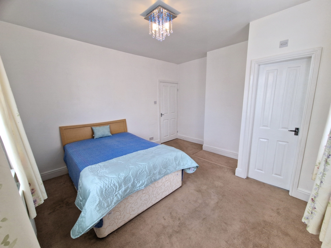
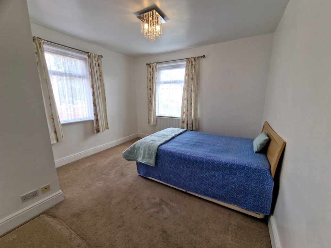
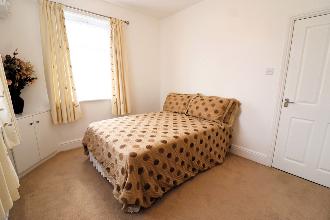
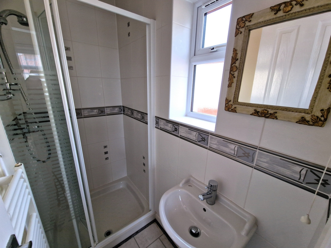
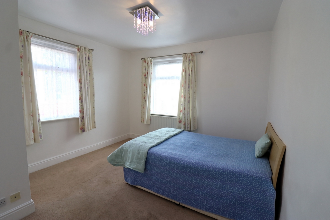
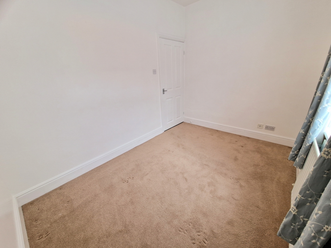
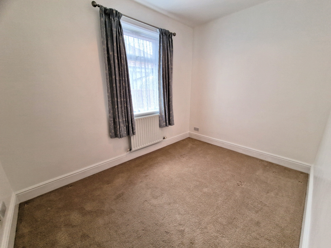
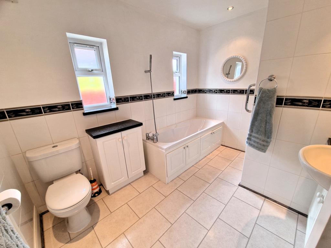
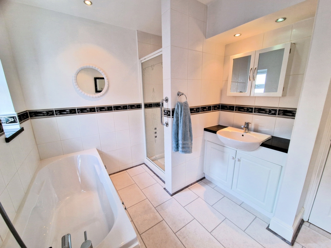
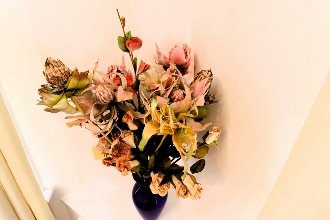
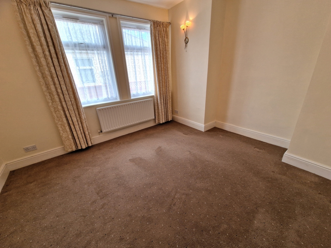
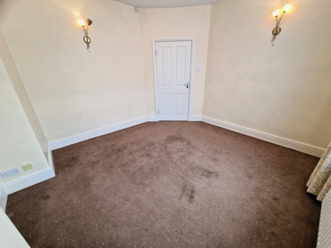
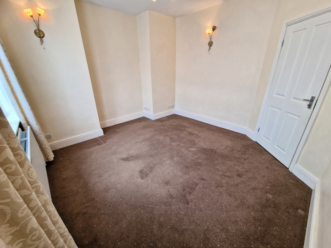
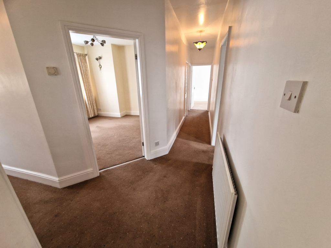
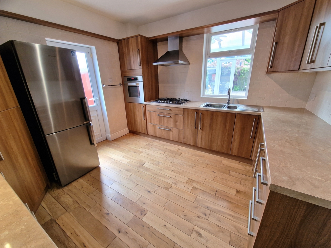
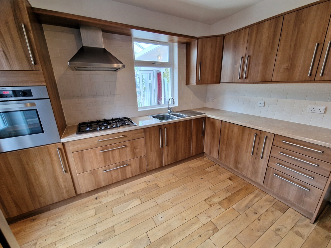
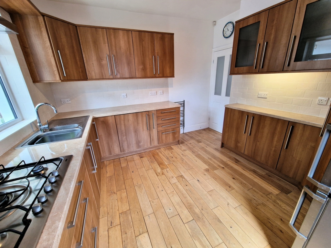
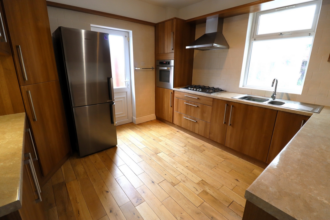
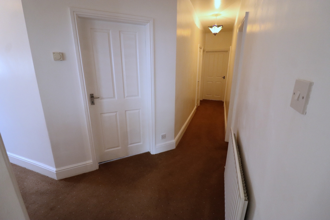
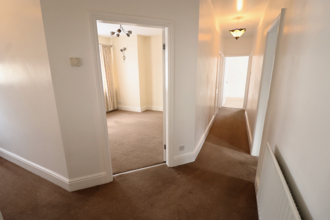
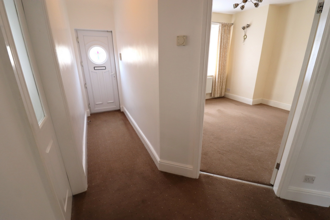
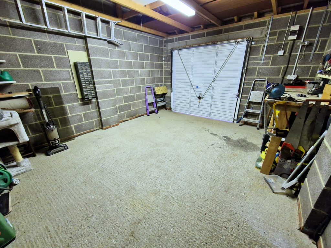
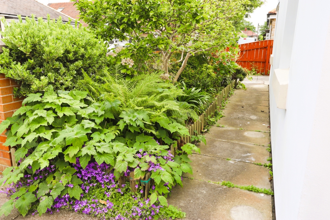
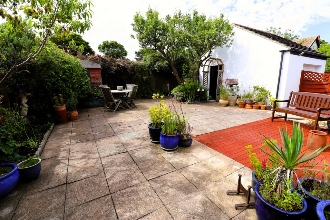
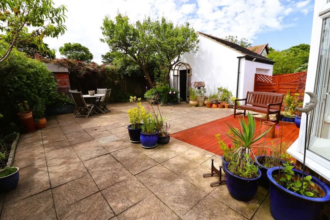
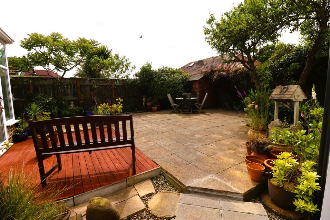
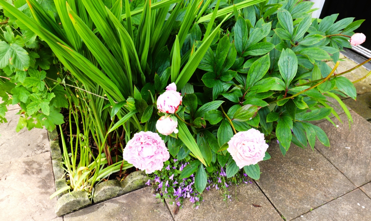
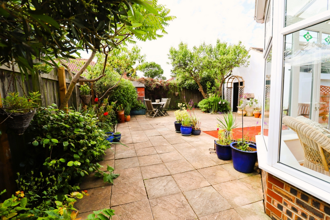
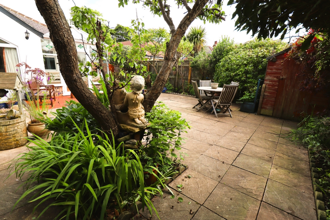
| Entrance Hallway | 15'4" x 21'4" (4.67m x 6.50m) Carpeted. Thermostat controls. Radiator. Smoke detector. Two pendant lights. Access to the loft; lighting/insulated. Storage cupboard off; carpeted. Light. Shelf. | |||
| Lounge/Dining Room | 11'10" x 21'9" (3.61m x 6.63m) Carpeted. Feature fireplace with gas fire. Two radiators. Large feature window offering views over the garden. Spot lights to dining area. Pendant light and wall lights to lounge area. TV point. Phone point. French doors to conservatory. | |||
| Bedroom 1 | 11'10" x 13'4" (3.61m x 4.06m) Carpeted. Two windows. Radiator. TV point. Colour changing chandelier light. Phone point. En-suite shower room off. | |||
| Bedroom 2 | 11'10" x 13'5" (3.61m x 4.09m) Carpeted. Two windows. Radiator. Pendant light. Three wall lights. TV point. Lockable door. | |||
| En-Suite Shower Room | Vinyl flooring. Spot light. Chandelier light. Window. Extractor fan. White towel radiator. White sink with stainless steel mixer taps. Mira electric shower. Shaver points.
| |||
| Bedroom 3 | 11'5" x 9'7" (3.48m x 2.92m) Carpeted. Two windows. Radiator. TV point. Electric meter. Consumer unit. Pendant light. | |||
| Bedroom 4 | 7'11" x 11'2" (2.41m x 3.40m) Carpeted. Window. Radiator. TV point. Pendant light. | |||
| Bathroom | 7'11" x 10'2" (2.41m x 3.10m) Vinyl flooring. Spot lights. Chrome heated towel rail. White toilet. Storage cupboard. Two windows. White bath with stainless steel mixer tap and shower head. Partially tiled. Electric shower and cubicle. Storage under bath. White sink with stainless steel mixer tap and vanity unit. Mirrored cabinet. | |||
| Kitchen | 11'5" x 10'7" (3.48m x 3.23m) Solid Oak wood flooring. Partially tiled. Chrome towel rail. Cream/brown/beige marble effect Formica worktops. Walnut effect base, wall and drawer units with chrome handles. Stainless steel sink with 1 1/2 bowls, drainer, mixer tap. Window to conservatory. Door leading to side of property. Zanussi five ring gas hob. Extractor fan with light. Zanussi built in electric oven. Storage cupboard with Potterton boiler. Smoke detector. Spot lights. Under cabinet lighting. Fridge/freezer. Gas meter. | |||
| Conservatory | 11'5" x 11'3" (3.48m x 3.43m) Laminate flooring. Window to kitchen. French doors leading to lounge/dining room. Ceiling fan and lights. French doors leading to rear garden. | |||
| Front Garden | Paved double driveway with access to rear garden from each driveway. Small garden area with shrubs and trees. Access to garage from driveway. | |||
| Rear Garden | South facing large garden.
Paved with decking area.
Potted plants and shrubs.
Outside tap.
Shed.
Outside light.
Access to both driveways.
Olive, Peach, Bay, Citrus and Pear Trees. Rosemary.
| |||
| Detached Garage | Shelving. Workbench. Power. Striplight. Eaves roof storage. Consumer unit. Up and over door. |
Exchange Buildings
17-19 Cleveland Street
Redcar
TS10 1AR
